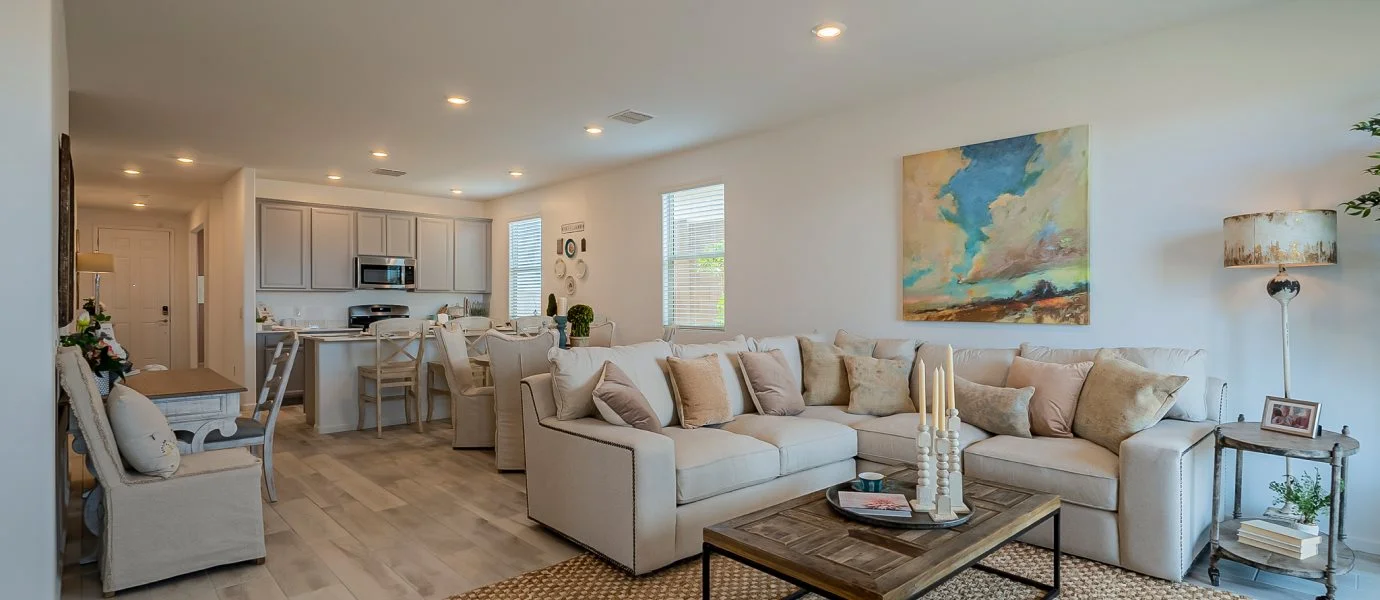2,685
Square ft.
4
Beds
3
Baths
1
Half baths
3
Car Garage
$335,990
Starting Price
This floorplan is ideal for multigenerational families with a convenient Next Gen® suite that features a private entrance, living room, kitchenette, bedroom, bathroom and laundry. The first level of the main home is host to an open floorplan shared between the Great Room, kitchen and dining room while a flex room offers additional space. A loft and three bedrooms occupy the second floor.
Prices and features may vary and are subject to change. Photos are for illustrative purposes only.
Legal disclaimers
Available Exteriors
Floorplan
Plan your visit
Schedule a tour
Find a time that works for you
Message us
Fill out the form with any questions or inquiries.
You can also talk with a consultant today from 9:00 am to 5:00 pm MT.
Included in this home
Destiny Collection at
Star Valley
Open today from 8AM to 5PM
Destiny is a collection of new single-family homes for sale at the Star Valley masterplan in Tuscon, AZ, offering a Next Gen® floorplan and an extensive park and trail system. Residents enjoy sweeping mountain views, a community park, basketball courts, dog parks, walking and jogging paths, ramadas and a playground for the kids. Nearby is a top-flight golf course and access to the I-19 and I-10 for an easy commute to museums, galleries and downtown attractions.
Approximate HOA fees • $38.33
Approximate tax rate • 0.85%
Buyer resources
Other homes in
Destiny Collection
Similar homes in nearby communities
