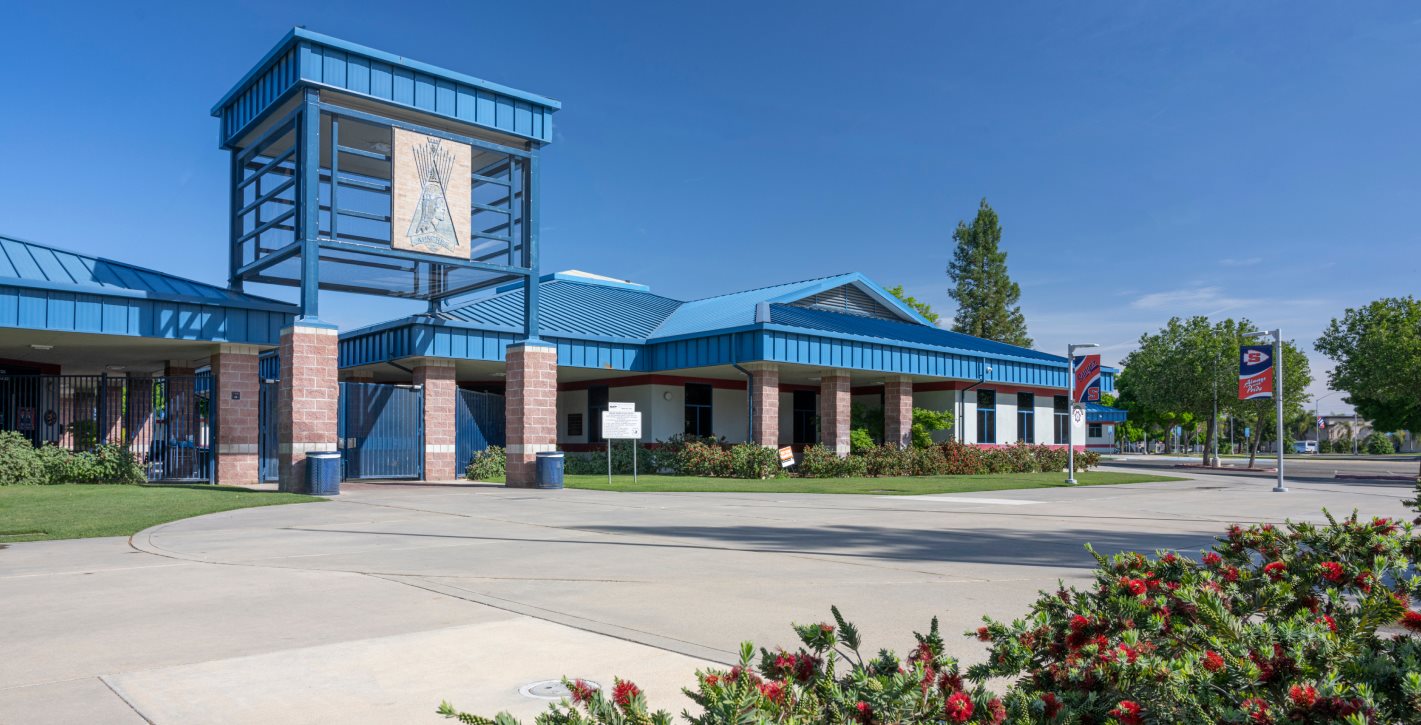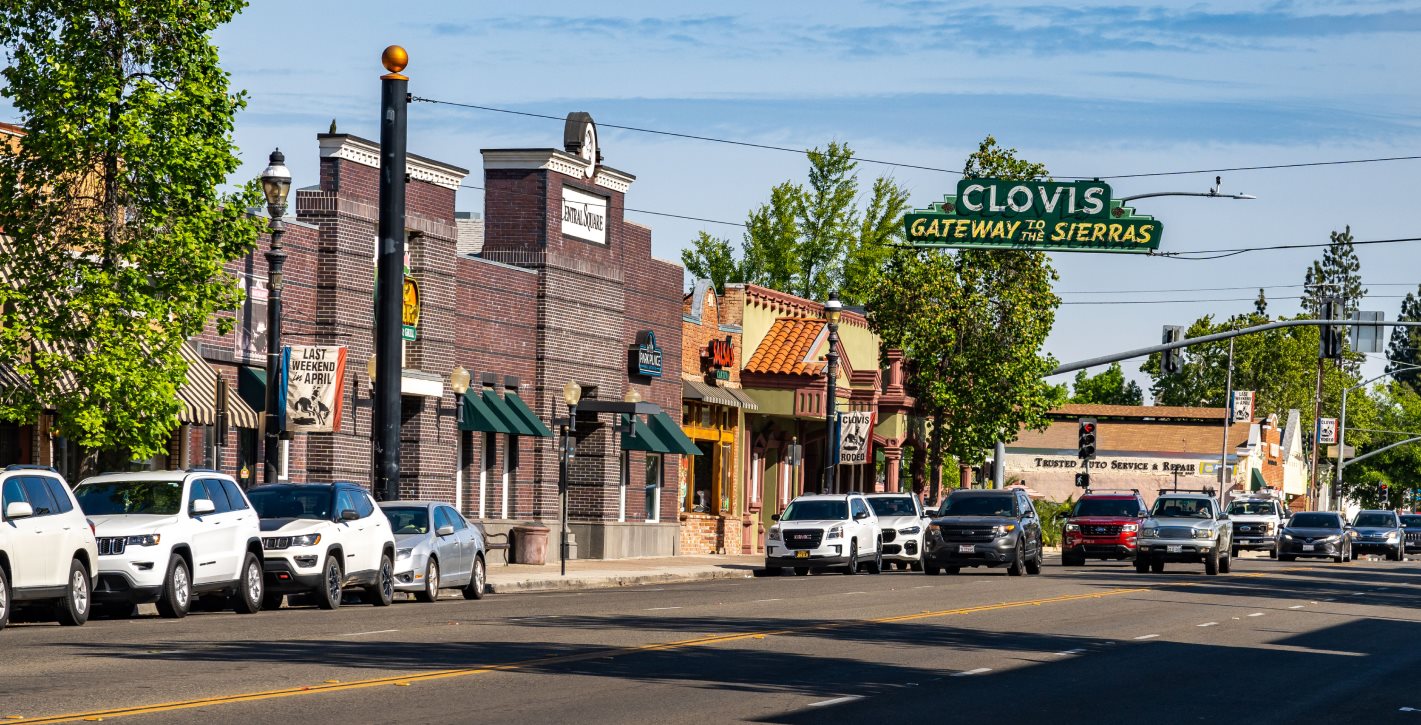What’s nearby
Located in the beautiful city of Clovis, CA.
The community is surrounded by parks, schools, hiking trails and more. Local amenities like Clovis Community Medical Center and Old Town Clovis are within short driving distance, while Yosemite and Sequoia National Park are less than two hours away.
Located in the beautiful city of Clovis, CA.
The community is surrounded by parks, schools, hiking trails and more. Local amenities like Clovis Community Medical Center and Old Town Clovis are within short driving distance, while Yosemite and Sequoia National Park are less than two hours away.
Floorplan
1st Floor
2nd Floor
Exterior A
A stylish exterior with clean stucco and an open gable roofline featuring durable clay tiles
Exterior B
This exterior design showcases textured stucco with brick elements under a clay-tiled roof
Exterior C
A brick accent wall complements a covered entryway and gable roofline with barrel tiles in this exterior design
Floorplan
1st Floor
2nd Floor
Exterior A
This stylish exterior showcases clean stucco, durable barrel tiles and both hipped and gable rooflines
Exterior B
An exterior design with textured stucco, brick accents and a clay-tiled roof
Exterior C
A brick accent wall, textured stucco and a clay-tiled roof complete this exterior design
Floorplan
1st Floor
2nd Floor
Exterior A
An open gable roofline with clay tiles complements clean stucco in this exterior design
Exterior B
A stylish exterior with textured stucco, stone accents and a clay-tiled roof
Exterior C
A stone accent wall, covered entryway and open gable roofline with barrel tiles complete this exterior design
Samsung® stainless steel appliance package
Frigidaire® stainless steel french door refrigerator
Samsung® stainless steel induction range with anti-scratch glass cooktop
Samsung® ENERGY STAR® stainless steel dishwasher
Samsung® stainless-steel microwave
Shaker-style cabinetry in White Linen
Frosty white quartz countertops with 4" backsplash
Moen® garbage disposal
Stainless steel single basin sink
Moen® faucet in chrome
Shaker-style cabinetry in White Linen
Frosty white quartz countertops with 4" backsplash
Glass-enclosed shower
Beveled glass vanity mirrors over each sink in the owner’s suite bathroom
Walk-in closet with wood shelving and rods
Water-smart toilets
Elongated toilets
Double sinks at vanity
Moen® fixtures and faucets with chrome finish
Low-sone exhaust fans
CAT-5E high-speed telephone wiring
Shaker-style cabinetry in White Linen
Frosty white quartz countertops with 4" backsplash
Shower and bathtub combination with fiberglass surround
Beveled glass vanity mirrors over each sink
Moen® fixtures and faucets with chrome finish
Water-smart toilets
Elongated toilets
Low-sone exhaust fans
Front load washer & electric dryer
220v electrical outlet for appliances
Resilient vinyl flooring throughout main living areas, kitchen, bathrooms and laundry
Shaw® wall-to-wall carpeting in all bedrooms
Sherwin-Williams® low-VOC paint
Bullnose corners throughout
Five-panel interior doors
3 1/2” baseboards
2¼” casing around doors
Satin nickel door hardware
9' flat ceilings on first level
White rocker light switches
Structured wiring package with RG-6 cable outlets
Fire sprinklers throughout
Smoke and carbon monoxide detectors throughout
2" faux wood blinds
Move-in ready
Under construction
Coming soon
Homes Sold
Homesite
Sort by
Homesite
Price
Details
Plan
Address
0249
Priced at $438,500 $448,500
4 bd • 3 ba • 2,066 ft²
Palma
4461 Sussex Avenue
0253
Priced at $447,450 $459,500
4 bd • 3 ba • 2,066 ft²
Palma
4485 Sussex Avenue
0224
Priced at $461,000 $466,000
5 bd • 3 ba • 2,261 ft²
Malaga
4487 Joaquin Avenue
0248
Priced at $491,150
5 bd • 3 ba • 1 half ba • 2,623 ft²
Barcelona
4455 Sussex Avenue
SERVICES
SERVICES
Service
Cable TV
800-934-6489
Fire Admin
559-324-2200
Hospital
Library
559-600-7323
Police Admin
559-324-2800
Post Office
800-297-9593
Electric Company
800-743-5000
Garbage Collection
559-324-2600
Gas Company
800-743-5000
Internet
800-934-6489
Waste Water Company
559-324-2600
Water Company
559-324-2600
Service
Contact
Nearby schools
| Public schools zoned for this community | |
|---|---|
Fairmont Elementary School Public K-8 Sanger Unified School District | |
Sanger High School Public 9-12 Sanger Unified School District |


