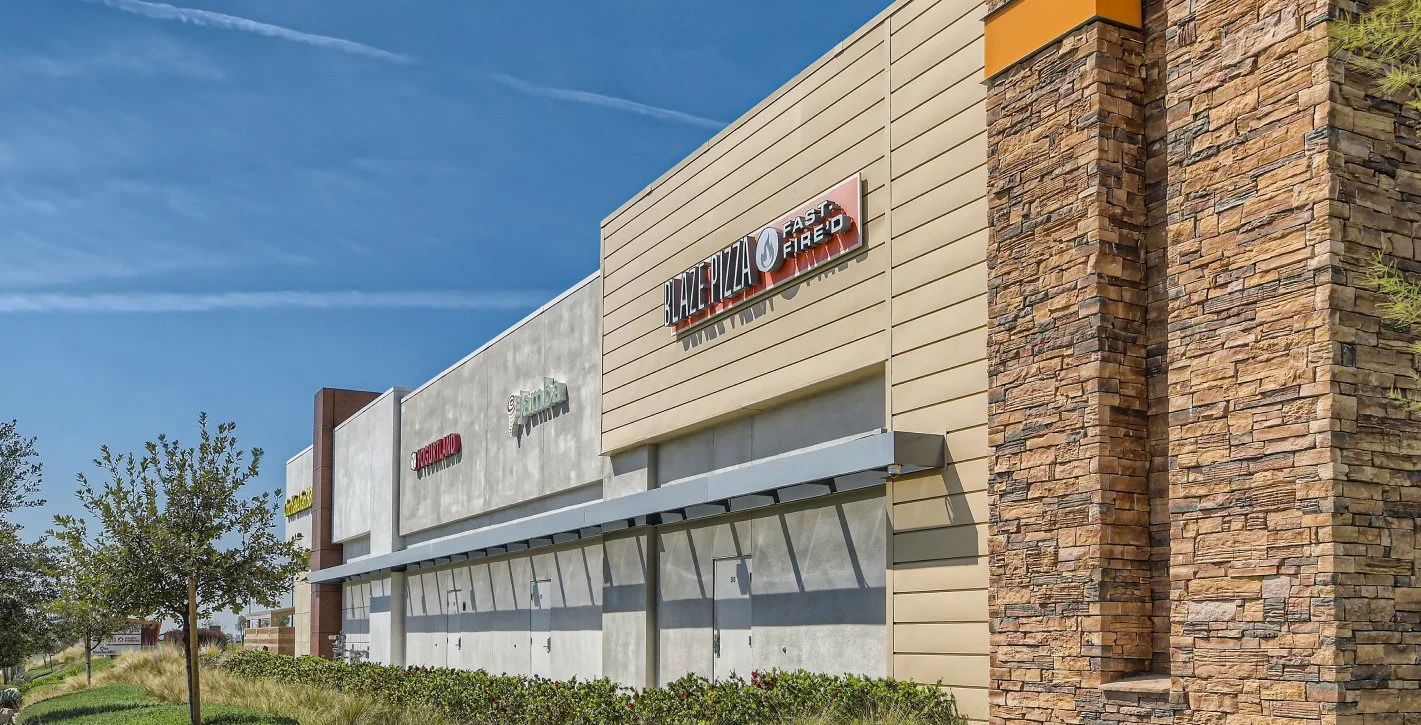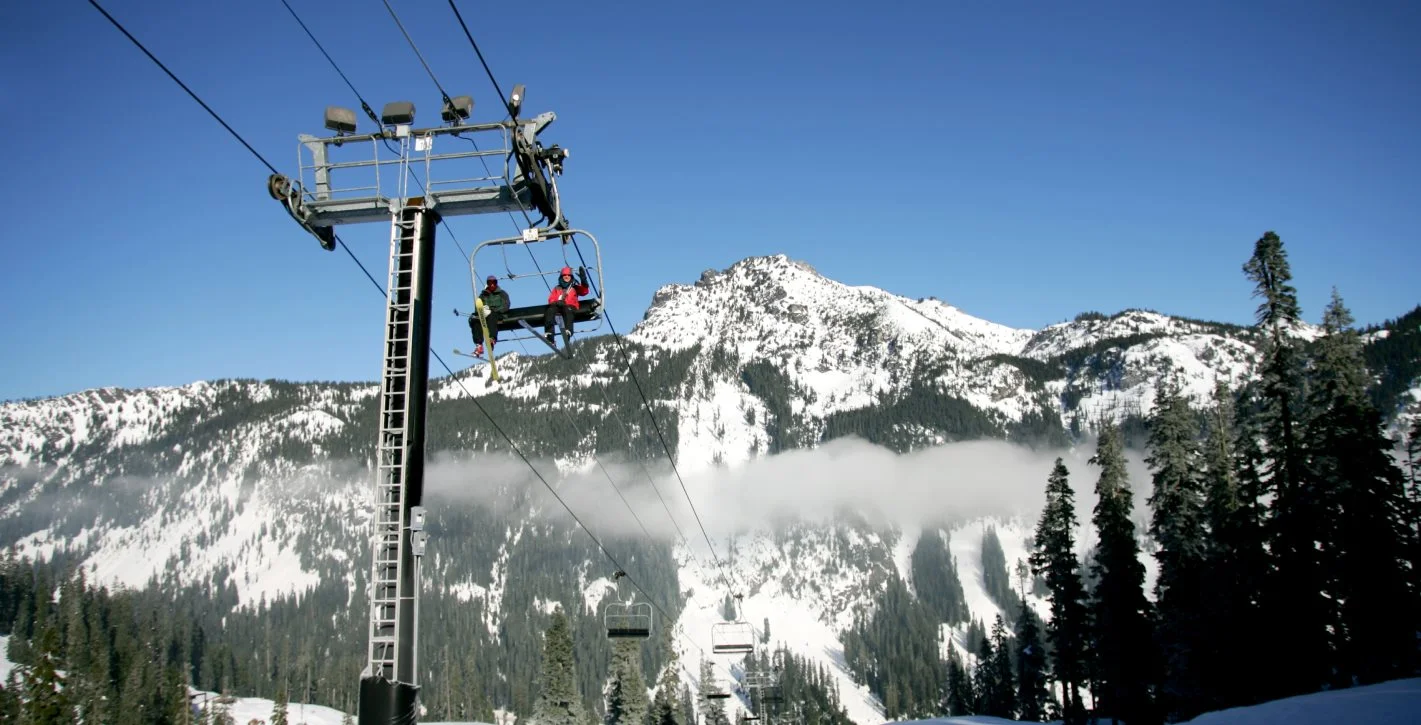The Arboretum
Actively selling
Upper $600,000s
16741 Tea Tree Lane, 92336
888-216-1482
Nestled in a scenic setting, the Arboretum is a masterplan community with new single-family homes for sale in Fontana, CA.
What’s nearby
Located in the beautiful city of Fontana, CA.
Conveniently located just minutes from the I-15, the community offers easy access to nearby cities, beaches and mountain ranges. The Arboretum is surrounded by local parks, trails, golf clubs, retail outlets and sports complexes.
Located in the beautiful city of Fontana, CA.
Conveniently located just minutes from the I-15, the community offers easy access to nearby cities, beaches and mountain ranges. The Arboretum is surrounded by local parks, trails, golf clubs, retail outlets and sports complexes.
Floorplan
An Italian-inspired exterior featuring a hipped roofline with clay roof tiles, stucco siding with a clean trim and decorative window shutters
A traditional exterior style featuring a gable roof peak, horizontal lap siding and decorative window shutters
A modern exterior style with a gable roof peak featuring batten accents, clean stucco finish and a clean trim
Floorplan
An Italian-inspired exterior featuring a hipped roofline with clay roof tiles, stucco siding with a clean trim and decorative window shutters
A traditional exterior style featuring a gable roof peak, stucco siding, brick accents and decorative window shutters
A modern exterior style with gable roof peaks featuring batten accents, stucco siding and a clean trim
Floorplan
An Italian-inspired exterior featuring a hipped roofline with clay roof tiles, stucco siding with a clean trim and decorative window shutters
A traditional exterior style featuring gable roof peaks, horizontal lap siding and decorative window shutters
A modern exterior style with gable roof peaks featuring batten accents, stucco siding and a clean trim
Floorplan
1st Floor
2nd Floor
Santa Barbara
A Santa Barbara-inspired exterior design featuring stucco siding, charming window shutters and an arched entryway
Farmhouse
Horizontal lap siding, a gable roofline and covered entryway define this farmhouse-inspired exterior
Provence
With a hipped roofline, charming window shutters and stucco siding, this exterior offers great curb appeal
Floorplan
1st Floor
2nd Floor
Santa Barbara
A Santa Barbara-inspired exterior design featuring stucco siding and an arched entryway
Farmhouse
Horizontal lap siding, a gable roofline and covered entryway define this farmhouse-inspired exterior
Provence
With a hipped roofline, charming window shutters and stucco siding, this exterior offers great curb appeal
Floorplan
1st Floor
2nd Floor
Santa Barbara
A Santa Barbara-inspired exterior design featuring stucco siding and an arched entryway
Farmhouse
Horizontal lap siding accents and a hipped roofline define this farmhouse-inspired exterior
Provence
With a hipped roofline, charming window shutters and stucco siding, this exterior offers great curb appeal
Floorplan
1st Floor
2nd Floor
Santa Barbara
A Santa Barbara-inspired exterior design featuring stucco siding and a covered entryway
Farmhouse
Stucco siding and a hipped roofline define this farmhouse-inspired exterior
Provence
With a hipped roofline, charming window shutters and stucco siding, this exterior offers great curb appeal
Floorplan
Charming Craftsman
A craftsman-inspired exterior featuring a gable roof peak with batten accents, covered entryway with wood columns on stone pillars and shake-shingle siding
California Prairie
A Mid-Century modern inspired exterior featuring a low-pitched hipped roofline, stone columned covered entryway and horizontal lap siding
Modern Farmhouse
A modern farmhouse-inspired exterior with a large gable roof peak featuring batten siding, brick columns at the covered entryway and a stucco finish
Floorplan
1st Floor
2nd Floor
Charming Craftsman
A craftsman-inspired exterior featuring gable roof peaks with batten accents, covered entryway with wood columns on stone pillars and shake-shingle siding
California Prairie
A Mid-Century modern inspired exterior featuring a low-pitched hipped roofline, stone columned covered entryway and horizontal lap siding
Modern Farmhouse
A modern farmhouse-inspired exterior with two large gable roof peak, batten siding, brick columns at the covered entryway and a stucco finish
Floorplan
1st Floor
2nd Floor
Charming Craftsman
A craftsman-inspired exterior featuring gable roof peaks with batten accents, covered entryway with wood columns on stone pillars and shake-shingle siding
California Prairie
A Mid-Century modern inspired exterior featuring a low-pitched hipped roofline, stone columned covered entryway and horizontal lap siding
Modern Farmhouse
A modern farmhouse-inspired exterior with two large gable roof peak, batten siding, brick columns at the covered entryway and a stucco finish
A stainless steel sink is complemented by a pull-down faucet
Upgraded GE® stainless steel built-in 30" cooktop with single base oven below
Upgraded GE® stainless steel microwave
Upgraded GE® stainless steel ENERGY STAR® -compliant multicycle dishwasher
Stainless steel single-basin sink
Upgraded Moen® spot resist stainless steel faucet
Garbage disposal with ½ horsepower
Slab-granite or quartz countertops in a choice of colors with 6” backsplash and full-height backsplash
Thermofoil flat panel cabinetry in choice of colors with finished interiors, concealed hinges, bar pulls and decorative crown moulding (to match rest of home)
Pull-out receptacle with recycle bins
Granite countertops offer a durable surface throughout the kitchen
The kitchen showcases brand-new stainless steel appliances, including a gas cooktop, base oven and microwave
Thermofoil flat panel cabinetry in choice of colors with finished interiors, concealed hinges, and bar pulls (to match kitchen)
Smooth surface countertop with 4” backsplash
Separate semi-frameless chrome clear glass-enclosure shower with Moen® chrome fixtures
Luxurious soaking tub with Moen® chrome deck-mounted fixtures
42” mounted mirrors
Dual rectangular undermount sinks with Moen® chrome faucets/fixtures
Upgraded elongated toilet
Separate water closet with exhaust fan
Spacious walk-in closet with single and double poles and additional storage shelves
Thermofoil flat panel cabinetry in choice of colors with finished interiors, concealed hinges, and bar pulls (to match kitchen)
Smooth surface countertop with 4” backsplash
Rectangular undermount sink with Moen® chrome faucet/fixtures
Upgraded elongated toilet
42” mounted mirrors (excludes powder bathroom)
36” mirror in powder bathroom
Pedestal sink at powder bathroom (per plan)
Bath/Shower combination with Moen® chrome fixtures
Daltile® ceramic tile flooring at entry (see Sales for locations)
Shaw® vinyl flooring (see Sales for locations)
Shaw® wall-to-wall carpeting with ½” pad (see Sales for locations)
Upgraded 3 1/2” baseboards
Upgraded 2 1/4” casing around doors
Upgraded 2-panel doors throughout including closets
Handrail at stairs painted to match cabinetry
LED down lights at select locations
Bullnose corners throughout (excludes windows and closets)
RG-6 coaxial cable television outlets in Great Room, owner’s suite and loft
Fully dry-walled garage with 100% Fog Coat
White rocker light switches
Smoke detectors throughout
Charming Italianate, American Traditional, and California Craftsman-influenced architectural detailing (per plan)
Designer-coordinated exterior color and roof combinations
Illuminated address lights
Designer-selected coach lights (in select locations, per plan)
Block rear fencing with side yard vinyl fencing and vinyl gate (per homesites, see Sales for details)
Move-in ready
Under construction
Coming soon
Homes Sold
Homesite
Sort by
Homesite
Price
Details
Plan
Address
0083
Priced at $674,590 $684,590
4 bd • 3 ba • 1,970 ft²
Residence Four
16617 Shallot Street
SERVICES
SERVICES
Service
Cable TV
888-406-7063
Fire Admin
909-387-5974
Library
909-574-4500
Major Employer
Police Admin
909-350-7740
Post Office
909-822-1373
Shopping
Falcon Ridge Town Center
Shopping
Electric Company
800-655-4555
Garbage Collection
909-822-9739
Gas Company
877-238-0092
Internet
888-406-7063
Water Company
909-875-1804
Service
Contact
Shopping
Falcon Ridge Town Center
Nearby schools
| Public schools zoned for this community | |
|---|---|
Sierra Lakes Elementary School Public K-5 Fontana Unified School District | |
Wayne Ruble Middle School Public 6-8 Fontana Unified School District | |
Summit High School Public 9-12 Fontana Unified School District |


