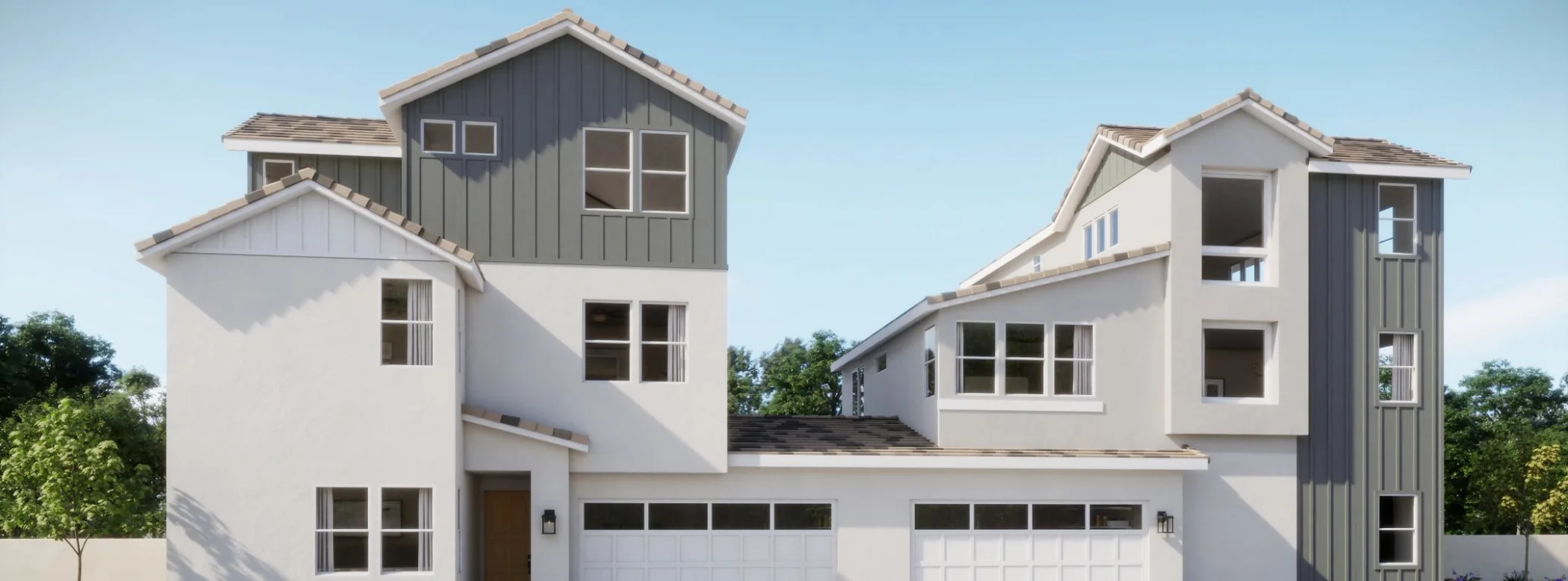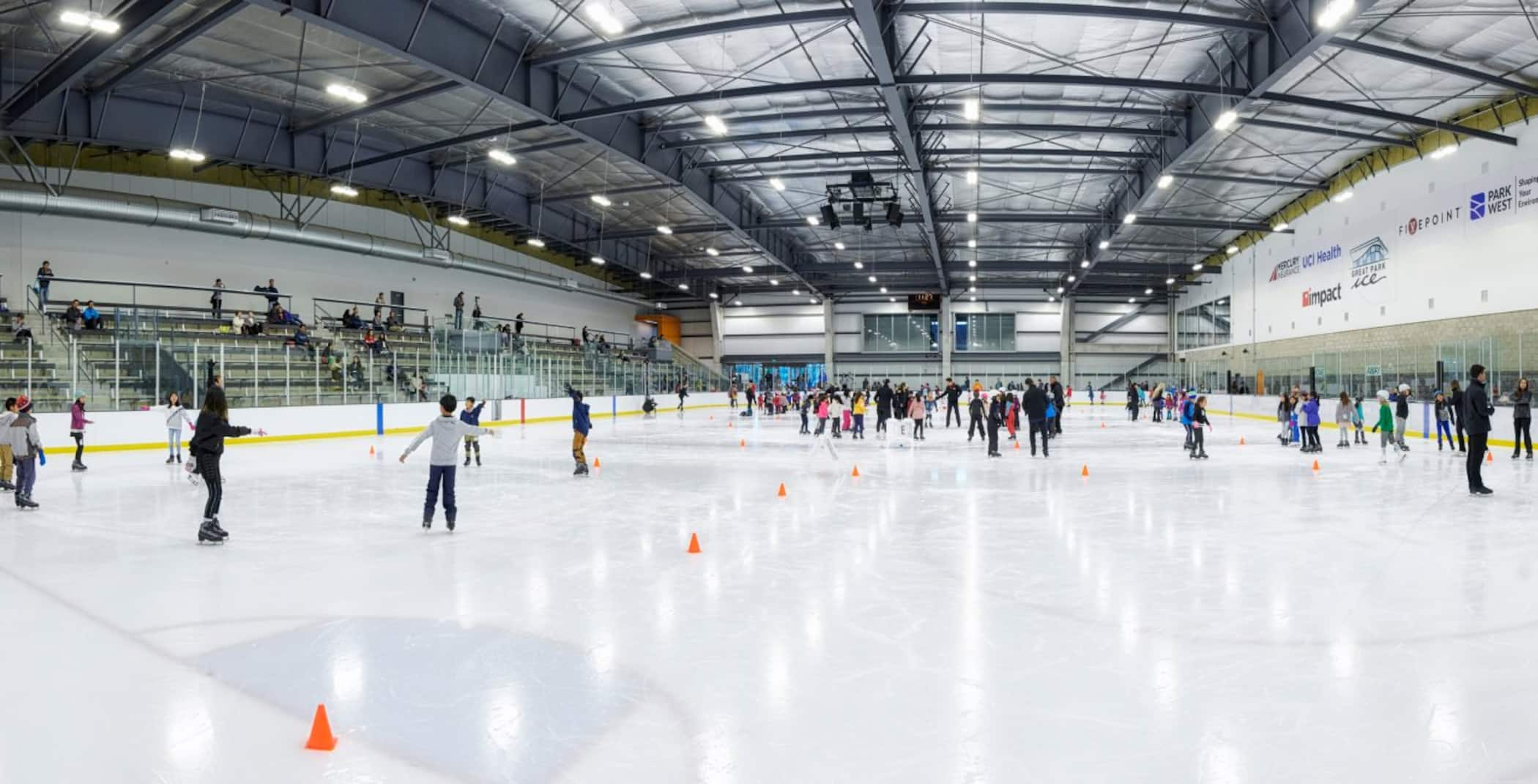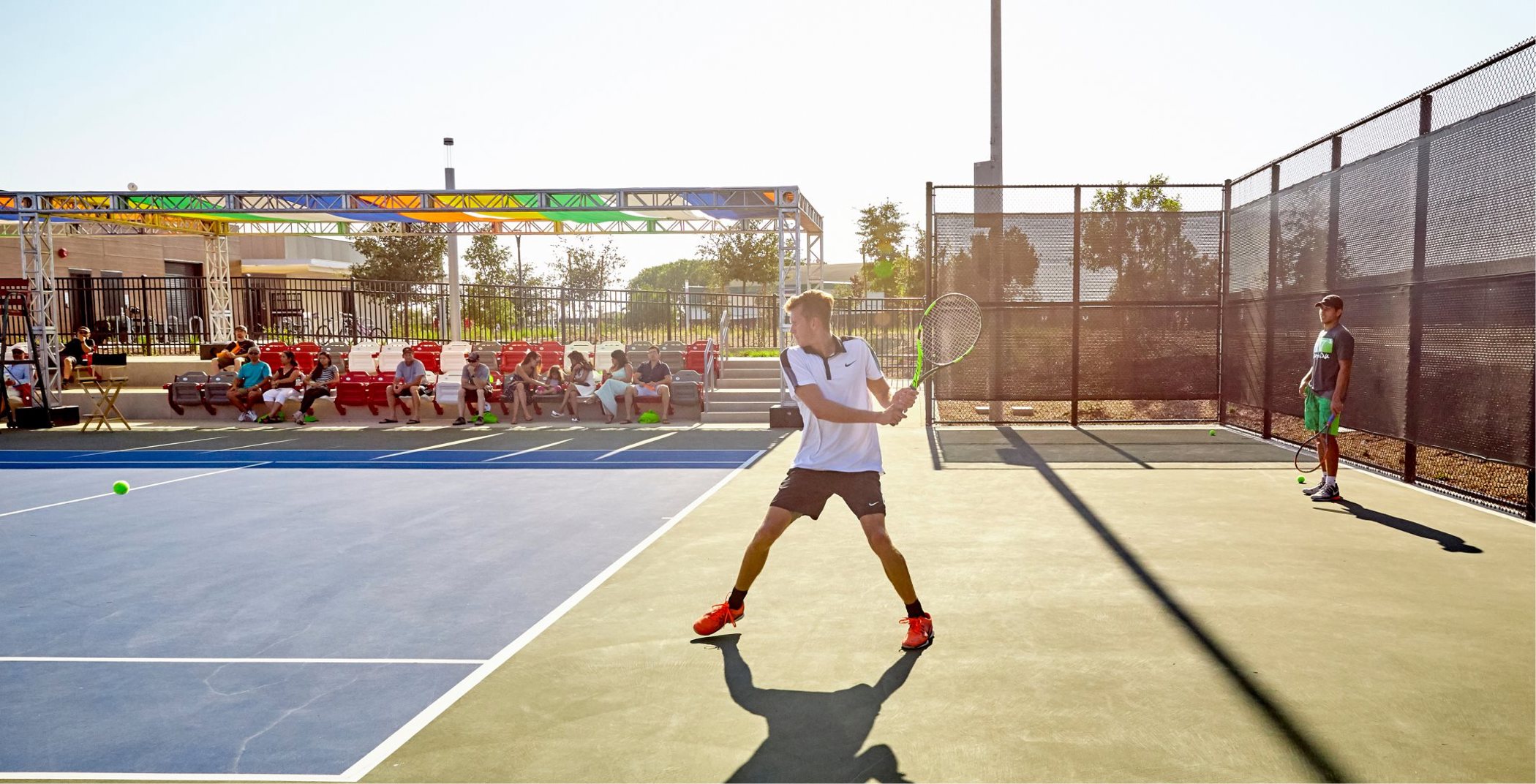What’s nearby
Located in the beautiful city of Irvine, CA.
Great Park Neighborhoods offer easy access to the 5 and 405 freeways with close proximity to world-class dining and shopping at Irvine Spectrum Center. Popular nearby attractions include Great Park Ice, the Great Park Balloon Ride and much more.
Located in the beautiful city of Irvine, CA.
Great Park Neighborhoods offer easy access to the 5 and 405 freeways with close proximity to world-class dining and shopping at Irvine Spectrum Center. Popular nearby attractions include Great Park Ice, the Great Park Balloon Ride and much more.
Floorplan
1st Floor
2nd Floor
Boutique Exterior A
A boutique exterior style with textured stucco, horizontal detailing and a low-hipped roofline
Transitional Exterior B
Stone detailing complements clean stucco and slanted rooflines in this transitional exterior style
Modern Farmhouse Exterior C
A modern farmhouse-inspired exterior offering batten accents and nested gable roof peaks
Floorplan
1st Floor
2nd Floor
Boutique Exterior A
A boutique exterior style with textured stucco, horizontal detailing and a low-hipped roofline
Transitional Exterior B
Stone detailing complements clean stucco and slanted rooflines in this transitional exterior style
Modern Farmhouse Exterior C
A modern farmhouse-inspired exterior offering batten accents and nested gable roof peaks
Floorplan
1st Floor
2nd Floor
3rd Floor
Boutique Exterior A
A boutique exterior style with horizontal lap siding, clean stucco and a hipped roofline
Transitional Exterior B
This transitional exterior style showcases both slanted and flat rooflines with textured stucco and stone detailing
Modern Farmhouse Exterior C
Batten elements, clean stucco and gable roof peaks comprise this modern farmhouse-styled exterior
Floorplan
1st Floor
2nd Floor
3rd Floor
Boutique Exterior A
A boutique exterior style with horizontal lap siding, clean stucco and a hipped roofline
Transitional Exterior B
This transitional exterior style showcases both slanted and flat rooflines with textured stucco and stone detailing
Modern Farmhouse Exterior C
Batten elements, clean stucco and gable roof peaks comprise this modern farmhouse-styled exterior
GE Café™ stainless-steel 36" French door refrigerator with dispenser
GE Café™ stainless-steel 36" gas cooktop with 5 gas burners
GE Café™ stainless-steel 36” commercial-style hood
GE Café™ stainless-steel 30” smart single wall oven with convection
GE Café™ stainless-steel built-in microwave/convection oven
GE Café™ Energy Star® stainless-steel interior dishwasher
Quartz countertops with 5" backsplash and full height at cooktop
Ceco® stainless-steel single-basin undermount sink with designer Moen® pull-down faucet
Moen® ½ hp garbage disposal
Shaker-style cabinetry with soft-close hinges (homesite color schemes pre-selected)
Under cabinet task lighting
Roll-out shelf for hidden recycling and trash bins
Walk-in closet with wood shelving and shoe rack
Dual-sided mirrored salon door at walk-in closet
Semi-frameless shower enclosure with full-height ceramic tile surround and tile floor
Piedrafina™ countertops with 6" backsplash
Shaker-style cabinetry with soft-close hinges (homesite color schemes pre-selected)
Moen® bath hardware and accessories
Elongated toilets
Framed shower enclosure with ceramic tile surround and tile floor (location pre-selected)
Shower and bathtub combination with fiberglass surround (location pre-selected)
Piedrafina™ countertop with 6" backsplash
Shaker-style cabinetry with soft-close hinges (homesite color schemes pre-selected)
Moen® bath hardware and accessories
Elongated toilets
Shaker-style cabinetry with soft-close hinges (homesite color schemes pre-selected)
Vacancy switch
Thermatru® 8' entry door
Elegant paneled interior doors
5 ½" baseboards
Plush wall-to-wall carpeting (select locations)
Resilient tile flooring at entry and wet areas
Rocker light switches
USB outlets (select locations)
Move-in ready
Under construction
Coming soon
Homes Sold
Homesite
Sort by
Homesite
Price
Details
Plan
Address
0020
Priced at $1,630,000
4 bd • 3 ba • 1 half ba • 2,653 ft²
Aquila 2
108 Stockholm
0028
Priced at $1,804,721 $1,869,990
5 bd • 4 ba • 2 half ba • 3,281 ft²
Aquila 2X
108 Trask
0045
Priced at $1,689,990
4 bd • 3 ba • 1 half ba • 2,542 ft²
Aquila 1
430 Clipper
0046
Priced at $1,719,990
4 bd • 3 ba • 1 half ba • 2,653 ft²
Aquila 2
426 Clipper
0048
Priced at $1,774,990
5 bd • 4 ba • 2 half ba • 3,150 ft²
Aquila 1X
418 Clipper
Nearby schools
| Public schools zoned for this community | |
|---|---|
El Toro High School Public 9-12 Saddleback Valley Unified School District | |
Serrano Intermediate School Public 7-8 Saddleback Valley Unified School District | |
Rancho Canada Elementary School Public K-6 Saddleback Valley Unified School District | |
Crean Lutheran High School 9-12 Private Schools |



