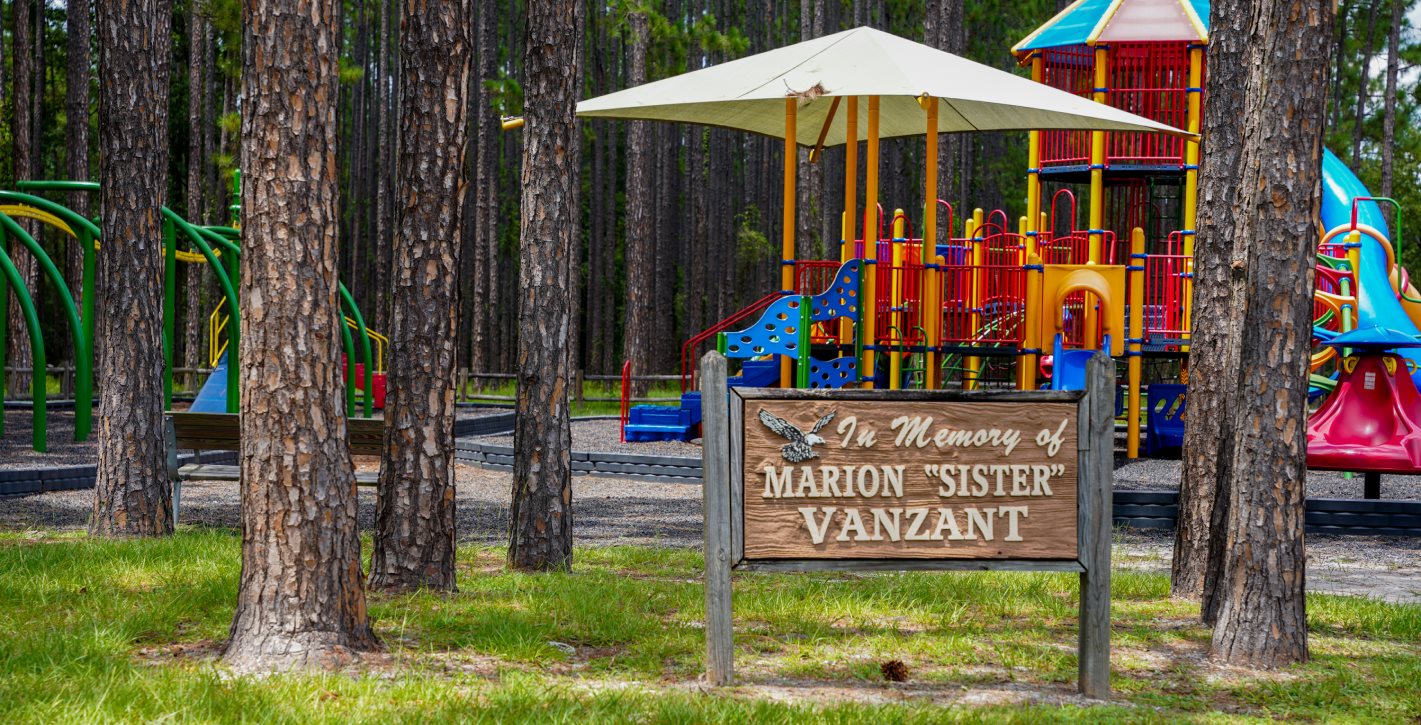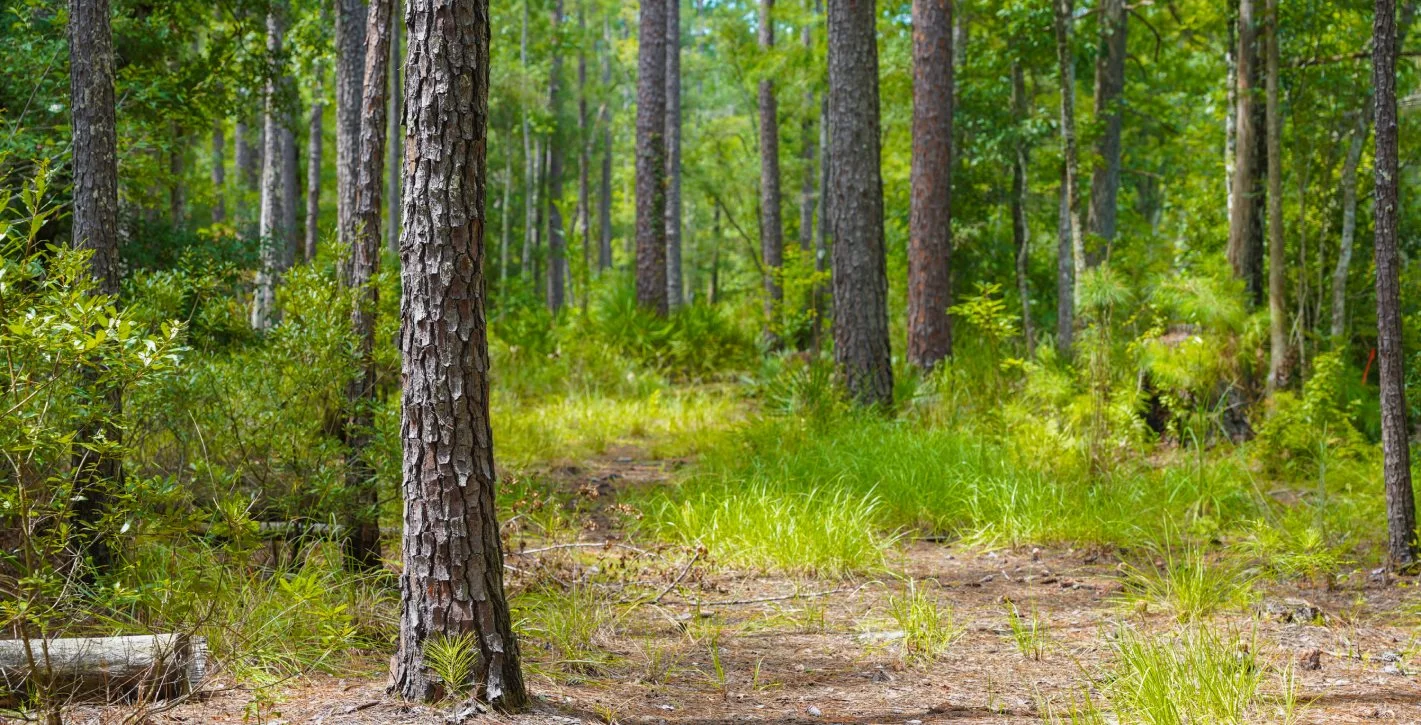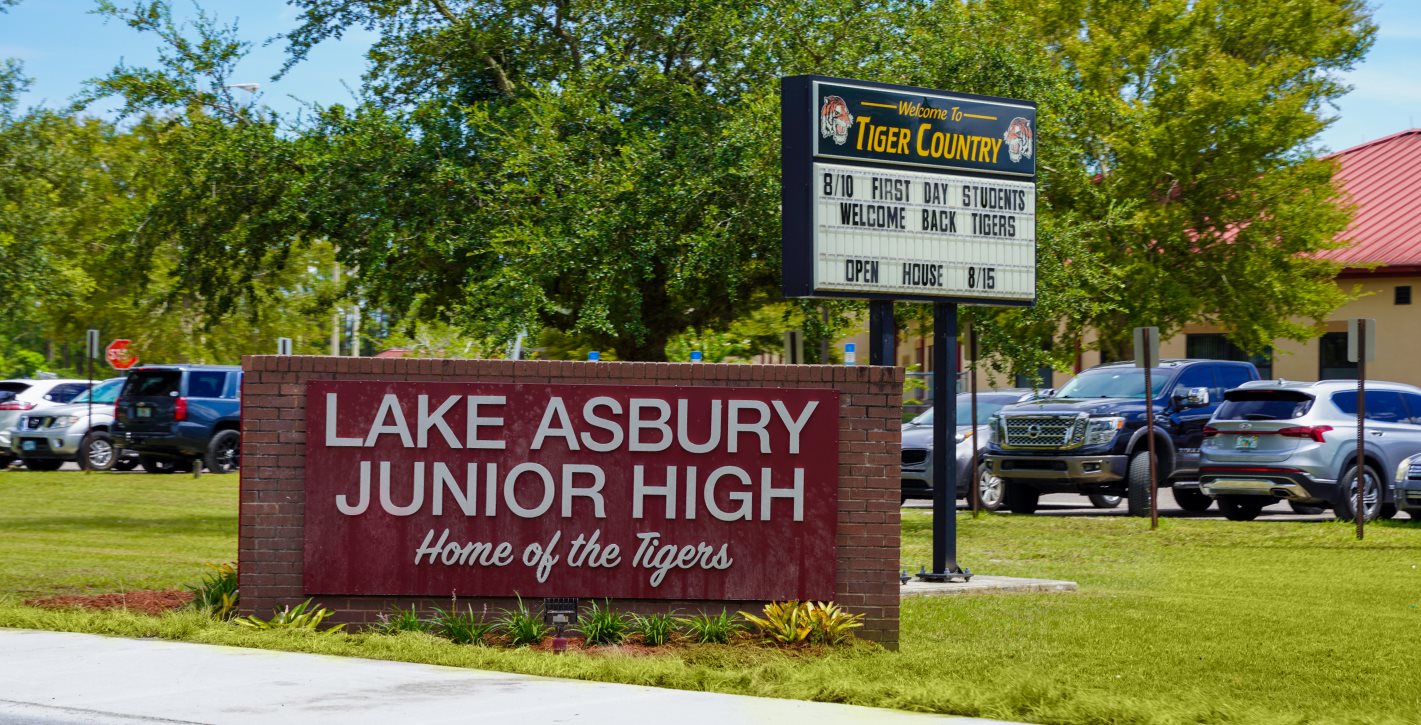Granary Park
Actively selling
$340,999 - $451,990
2717 Pointed Leaf Rd, 32043
904-758-0477
Nestled among rolling farmlands and green hills, Granary Park is a master-planned community offering new single-family homes in the city of Green Cove Springs, FL.
What’s nearby
Located in the beautiful city of Green Cove Springs, FL.
Residents are near local parks, hospitals and recreation spots. Head to the 90-acre Ronnie Van Zant Memorial Park which features a disc golf course, sport fields, nature trails, fishing piers and more. Plus, residents are served by A-rated schools.
Located in the beautiful city of Green Cove Springs, FL.
Residents are near local parks, hospitals and recreation spots. Head to the 90-acre Ronnie Van Zant Memorial Park which features a disc golf course, sport fields, nature trails, fishing piers and more. Plus, residents are served by A-rated schools.
Floorplan
Exterior HA
This traditional-inspired exterior features a low-hipped roofline with horizontal lap siding and a covered porch
Exterior HB
A traditional-styled exterior with horizontal lap siding and a covered entryway under a hipped roofline
Floorplan
Exterior HA
A ranch-inspired exterior with gable-end accents, horizontal siding and neat trim
Exterior HB
This farmhouse-inspired exterior features a combination of batten and vertical elements with decorative vents under a Dutch-gable roof design
Floorplan
Exterior HA
A cottage-styled exterior with shake-single, horizontal and stone details, a charming portico and gable roofline
Exterior HB
This stylish exterior features horizontal and batten elements with stone detailing under a gable roofline
Floorplan
1st Floor
2nd Floor
Exterior HA
A traditional-inspired exterior with open gable rooflines, horizontal lap siding and a columned portico
Exterior HB
A traditional-inspired exterior with open gable rooflines, horizontal lap siding, batten and stone accents
Floorplan
Exterior HA
A ranch-inspired exterior with double gable rooflines, horizontal siding and shake shingle accents
Exterior HB
A ranch-inspired exterior with gable-end accents, horizontal siding and vertical batten accents
Floorplan
1st Floor
2nd Floor
Exterior HA
A cottage-inspired exterior showcasing a gable roofline with horizontal and shake-shingle elements and a covered porch.
Exterior HB
This modern farmhouse-styled exterior features horizontal and batten elements under gable roof peaks with wood-like rafter details
Floorplan
1st Floor
2nd Floor
Exterior HA
A traditional-styled exterior with horizontal lap siding and gable roof peaks with wood-like rafter details
Exterior HB
This modern farmhouse-inspired exterior features horizontal and batten elements and a covered porch under a gable roofline
Floorplan
1st Floor
2nd Floor
Exterior HB
A craftsman-inspired exterior with gable-end accents, vertical detailing and a columned entryway
Exterior HA
A traditional-inspired exterior with low-hipped rooflines, horizontal siding and decorative brackets
Floorplan
Exterior HA
A traditional exterior style with horizontal lap and stone details, an open gable roofline and three-bay garage
Exterior HB
This farmhouse-inspired exterior showcases a combination of batten, horizontal and stone elements with gable roof peaks
Floorplan
Exterior HA
A traditional-inspired exterior with horizontal lap siding, stone details and a low-hipped roofline
Exterior HB
This farmhouse-styled exterior features a combination of batten, horizontal and stone elements with a hipped roofline and three-bay garage
Floorplan
Exterior HA
Horizontal lap siding, a low hipped roofline and stone accents come together to create a stylish exterior design
Exterior HB
With stone accents, a low hipped roofline and vertical batten detailing, this exterior offers great curb appeal
Floorplan
Exterior HA
This traditional-styled exterior features horizontal lap siding, a gable portico and decorative vents with clean trim lines
Exterior HB
A farmhouse exterior style with horizontal and batten elements, stone details and an open gable roofline
Frigidaire® Stainless Steel Appliances
Space saver microwave
Electric cooktop
Energy-Star® dishwasher
Side-by-side refrigerator with ice and water in the door (per plan)
Luxurious quartz countertops
Large single-basin kitchen sink
Pullout faucet with built-in convenience sprayer
Beautiful 42" recessed panel cabinets
Convenient kitchen island and breakfast bar (per plan)
Powerful garbage disposal
LED downlighting throughout
Relaxing soaking tub in owner’s bath (per plan)
Separate glass-enclosed owners shower (per plan)
12x24 wall tile in all showers/baths (brick pattern)
Recessed tiled floor in all showers (first floor only)
European-height vanity with recessed panel cabinets in all bathrooms
Plate-glass vanity mirror in all bathrooms (per plan)
Elongated comfort height toilets with soft close lid
Luxurious quartz countertops in all bathrooms
Spacious closets with shelving
Quality Moen® faucets in all bathrooms
Spacious owner’s suite walk-in closet with shelving and extra stack (per plan
Large linen closets (per plan)
12x24 wall tile in all showers/baths (brick pattern)
Recessed tiled floor in all showers (first floor only)
European-height vanity with recessed panel cabinets in all bathrooms
Plate-glass vanity mirror in all bathrooms (per plan)
Pedestal sink in powder room (per plan)
Elongated comfort height toilets with soft close lid
Luxurious quartz countertops in all bathrooms
Spacious closets with shelving
Quality Moen® faucets in all bathrooms
Large linen closets (per plan)
Plush carpeting with 6 lb. rebond padding in all bedrooms, gathering room, formal dining room, bonus room, stairwell and study (per plan)
9' ceilings on first floor (per plan)
Dramatic knockdown ceilings and textured walls throughout
LED downlighting by location
Wood-inspired tile flooring in kitchen, cafe, foyer, laundry room and all bathrooms (per plan)
Pre-wired and braced for ceiling fan included in gathering room, owner’s suite, secondary bedrooms bonus room & rear lanai (per plan)
Pre-wired (RG-6) TV outlets in gathering room, owner‘s bedroom and study (per plan)
Decora light switches
Interior wooden window sills
Designer door hardware
6'8" interior doors (first floor only)
6'8" sliding back door
3 1/4" baseboards
Elegant architectural features and elevations with distinctive accents (per elevation)
Professionally designed landscaping package including St. Augustine Floratam sod
Full-yard irrigation system with timer and rain sensor
Concrete walkway, driveway, entry and rear lanai (per community)
Durable lap siding exteriors with Sherwin Williams® exterior paint (predetermined per homesite)
High-performance lifetime limited warranty architectural shingles
Low-maintenance vinyl soffits
Pre-wired front exterior coach lights
Relaxing screened & covered lanai
Rain gutter system (per plan) - See NHC for details
Two hose bibs
Exterior weatherproof electrical outlets
Engineered truss system with hurricane strapping
Energy-efficient tanked water heater
Garage door opener(s) with 2 remotes
Move-in ready
Under construction
Coming soon
Homes Sold
Homesite
Sort by
Homesite
Price
Details
Plan
Address
0332
Priced at $334,999 $406,999
3 bd • 2 ba • 1,703 ft²
HALLE II
2681 Seasons Road
0633
Priced at $336,089 $378,801
3 bd • 2 ba • 1,663 ft²
ALEXIA II
3063 Adelaide Rd
0626
Priced at $344,494
3 bd • 2 ba • 1,663 ft²
ALEXIA II
3093 Adelaide Rd
0632
Priced at $346,080 $400,080
3 bd • 2 ba • 1,897 ft²
HAILEY II
3069 Adelaide Rd
0600
Priced at $349,485
3 bd • 2 ba • 1,897 ft²
HAILEY II
3090 Adelaide Rd
0303
Priced at $349,990
4 bd • 3 ba • 1,943 ft²
Trevi II
2692 Field Daisy Ln
0309
Priced at $358,999
4 bd • 2 ba • 2,106 ft²
CHARLE II
2775 Seasons Road
0308
Priced at $383,999
4 bd • 3 ba • 1,943 ft²
Trevi II
2781 Seasons Road
0624
Priced at $385,999
4 bd • 3 ba • 2,089 ft²
BOONE II
3101 Adelaide Rd
0601
Priced at $388,194
4 bd • 3 ba • 2,089 ft²
BOONE II
3094 Adelaide Rd
0312
Priced at $393,999
4 bd • 2 ba • 1 half ba • 2,360 ft²
BRIO II
2761 Seasons Road
0606
Priced at $299,994
3 bd • 2 ba • 1,663 ft²
ALEXIA II
3114 Adelaide Rd
0607
Priced at $391,990
4 bd • 3 ba • 1 half ba • 2,260 ft²
CHLOE
3118 Adelaide Rd
0620
Priced at $399,490
4 bd • 3 ba • 1 half ba • 2,260 ft²
CHLOE
3119 Adelaide Rd
Available tour options
Explore the community on a personalized tour, either in-person or virtually, to learn more about floorplans, pricing, and availability.

In-person
Visit the community in person for a guided or self-guided tour.

Virtual visit
Schedule a live video chat with a consultant who will walk you through the home.
SERVICES
SERVICES
Service
Fire Admin
Clay County Fire Rescue
904-284-7703
Library
904-278-4750
Police Admin
904-264-6512
Post Office
904-778-0360
Electric Company
855-939-3840
Garbage Collection
904-490-9996
Gas Company
(904)-739-1211
Internet
888-929-0108
Waste Water Company
904-272-5999
Water Company
904-272-5999
Service
Contact
Fire Admin
Clay County Fire Rescue
904-284-7703
Nearby schools
| Public schools zoned for this community | |
|---|---|
Lake Asbury Elementary School Public PK, K-6 Clay County School District | |
Lake Asbury Junior High School Public 6-8 Clay County School District | |
Clay High School Public PK, 9-12 Clay County School District |
Contact us
Community information
Granary Park 40s
Granary Park 50s
Granary Park 60s
Hours
Mon
12:00 - 6:00
Tue
10:00 - 6:00
Wed
10:00 - 6:00
Thu
10:00 - 6:00
Fri
10:00 - 6:00
Sat
10:00 - 6:00
Sun
11:00 - 6:00
HOA & Tax information
Aprox monthly HOA fees - $8.33
Approximate tax rate - 1.35%


