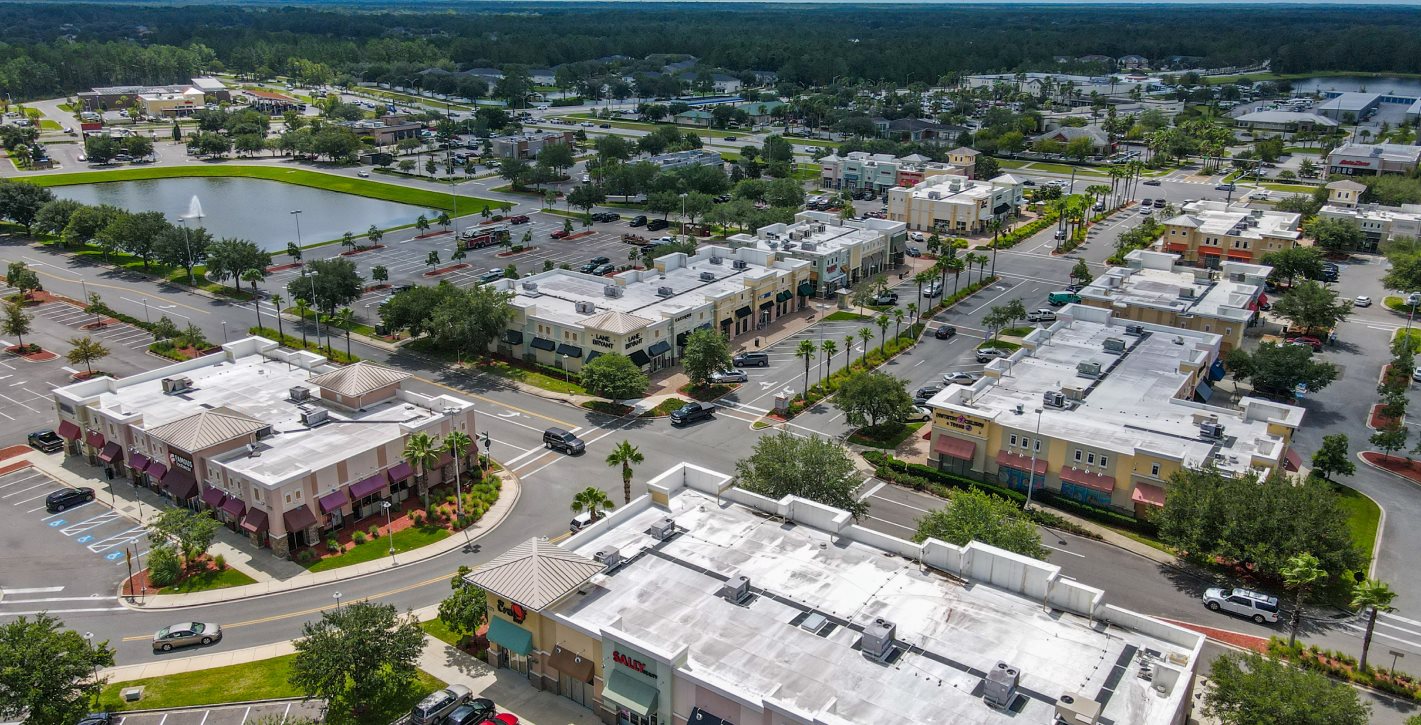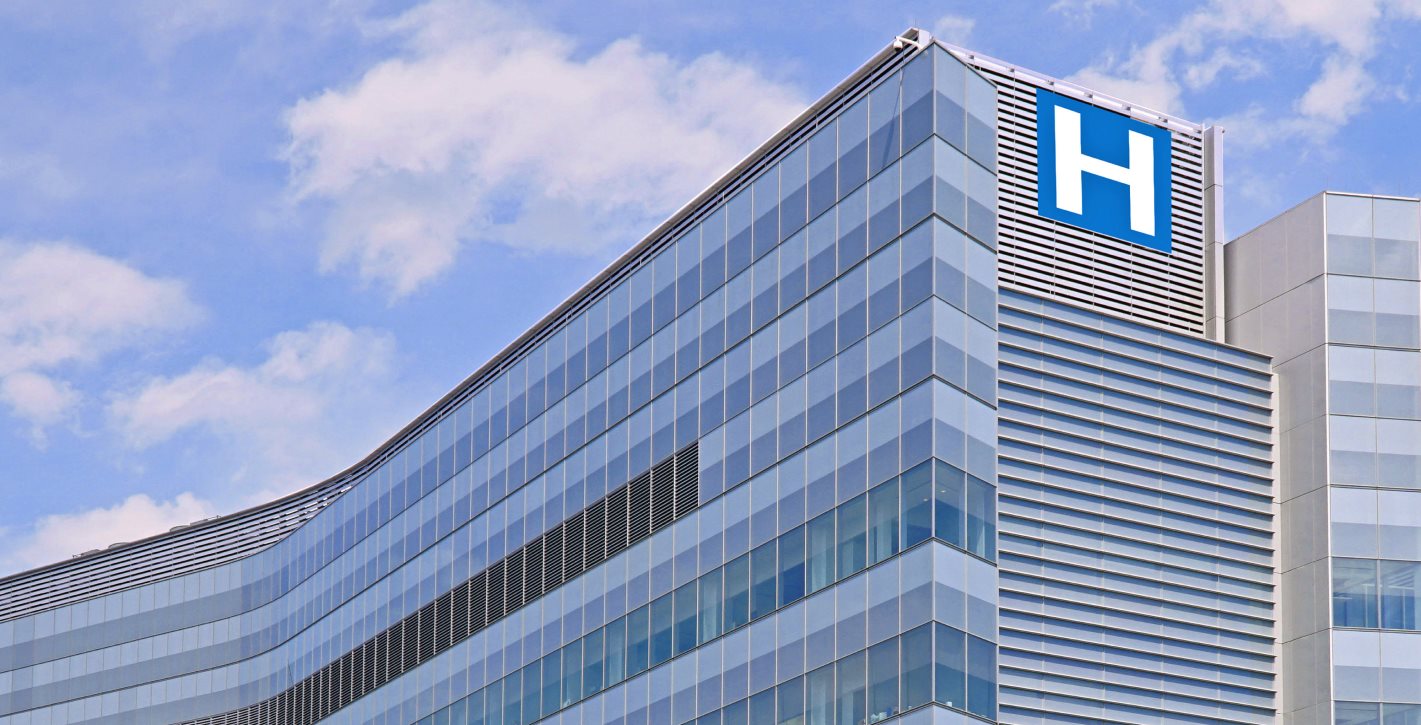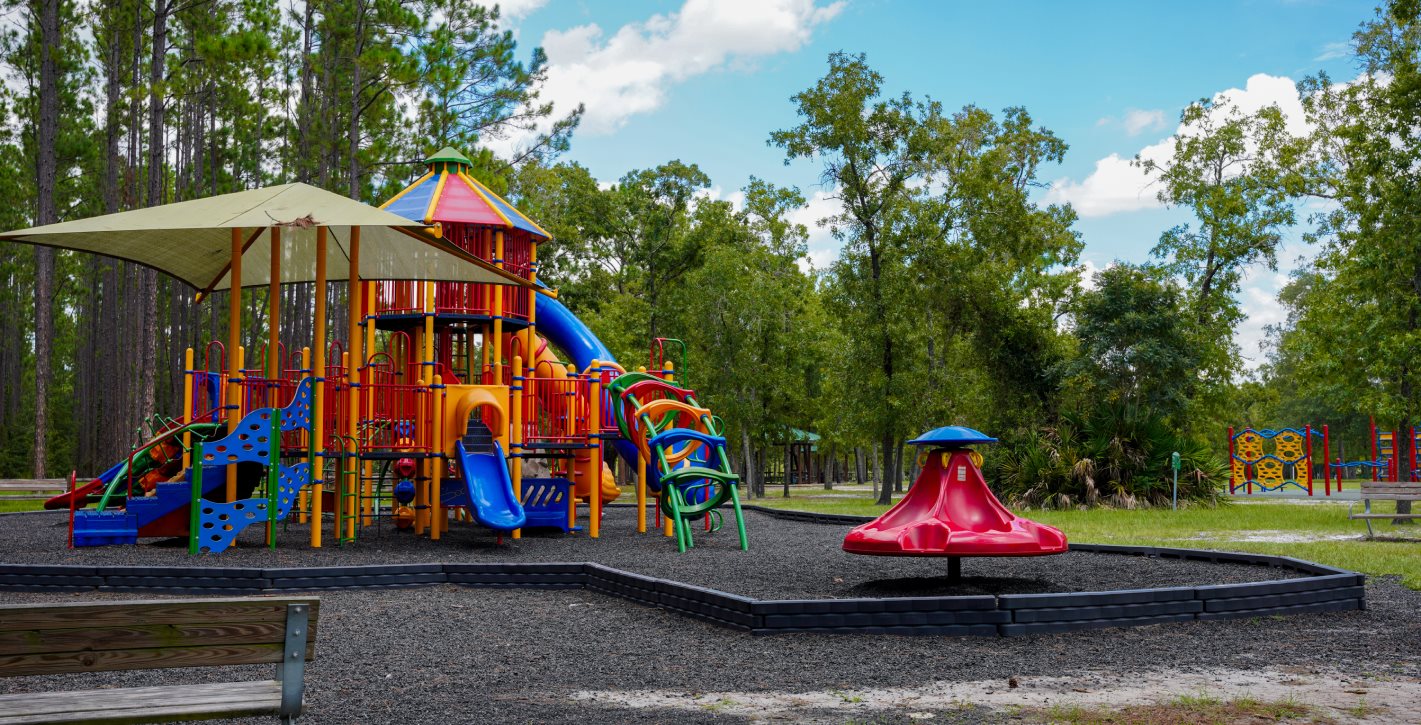Hardwick Farms
Hardwick Farms
Hardwick Farms
Hardwick Farms
Hardwick Farms is a master-planned community offering new townhomes in the San Jose area, just minutes from downtown Jacksonville, FL.
6808 Golden Monarch Ave,
Jacksonville, FL 32217
904-758-0477What’s nearby
Located in the beautiful city of Jacksonville, FL.
Just a few minutes away are upscale shopping centers and Downtown Jacksonville. Residents also enjoy close proximity to St. Vincent’s Hospital, multiple parks, the St. Johns River and the popular San Marco neighborhood, home of multiple restaurants and entertainment.
Located in the beautiful city of Jacksonville, FL.
Just a few minutes away are upscale shopping centers and Downtown Jacksonville. Residents also enjoy close proximity to St. Vincent’s Hospital, multiple parks, the St. Johns River and the popular San Marco neighborhood, home of multiple restaurants and entertainment.
Floorplan
A craftsman-inspired exterior with gable-end accents and a blend of horizontal and shake shingle siding
A traditional-inspired exterior with decorative brackets, horizontal siding, vertical batten and shake shingle accents
Floorplan
A traditional-inspired exterior with open gable rooflines, horizontal siding, vertical batten accents and louvered window shutters
A traditional-inspired exterior with open gable rooflines, horizontal siding, vertical batten accents and louvered window shutters
Floorplan
A craftsman-inspired exterior with gable-end accents and a blend of horizontal and shake shingle siding
A traditional-inspired exterior with decorative brackets, horizontal siding, vertical batten and shake shingle accents
LG or Frigidaire® Stainless Steel Appliances
Space saver microwave
Electric cooktop
Energy-Star® dishwasher
Side-by-side refrigerator with ice and water in the door (per plan)
Luxurious quartz countertops
Pullout faucet with built-in convenience sprayer
Large single-basin kitchen sink
Beautiful 36" recessed panel cabinets
Convenient kitchen island and breakfast bar (per plan)
LED downlighting throughout
Powerful garbage disposal
Walk-in shower in owner’s bath
13x13 wall tile in owner’s bath (brick pattern)
European-height vanity with recessed panel cabinets in all bathrooms
Plate-glass vanity mirror in all bathrooms (per plan)
Elongated comfort height toilets with soft close lid
Luxurious quartz countertops in all bathrooms
Spacious closets with shelving
Quality Moen® faucets in all bathrooms
Spacious owner’s suite walk-in closet with shelving and extra stack (per plan)
Large linen closets (per plan)
European-height vanity with recessed panel cabinets in all bathrooms
Plate-glass vanity mirror in all bathrooms (per plan)
Pedestal sink in powder room (per plan)
Elongated comfort height toilets with soft close lid
Luxurious quartz countertops in all bathrooms
Spacious closets with shelving
Quality Moen® faucets in all bathrooms
Large linen closets (per plan)
LVP flooring
Wire-mesh shelving
Plush carpeting with 6 lb. rebond padding in all bedrooms, gathering room, formal dining room, bonus room, stairwell and study (per plan)
9' ceilings on first floor (per plan)
Dramatic knockdown ceilings and textured walls throughout
LED downlighting by location
LVP flooring in kitchen, cafe, foyer, laundry room and all bathrooms (per plan)
Pre-wired and braced for ceiling fan included in gathering room, owner’s suite, secondary bedrooms bonus room & rear lanai (per plan)
Pre-wired (RG-6) TV outlets in gathering room, owner‘s bedroom and study (per plan)
Decora light switches
Interior wooden window sills
Designer door hardware
6'8" interior doors (first floor only)
6'8" sliding back door
3" baseboards
Move-in ready
Under construction
Coming soon
Homes Sold
Homesite
Details
Address
0206
Priced at $324,994
3 bd • 2 ba • 1 half ba • 1,707 ft²
Lincoln
6951 GABLE GROVE AVE
0189
Priced at $331,339 $368,434
3 bd • 2 ba • 1 half ba • 1,782 ft²
Truman
6909 GABLE GROVE AVE
0218
Priced at $289,994
3 bd • 2 ba • 1 half ba • 1,717 ft²
Irving - End
3981 MID CENTURY ST
0217
Priced at $307,994
3 bd • 2 ba • 1 half ba • 1,717 ft²
Irving - End
3979 MID CENTURY ST
0219
Priced at $307,994
3 bd • 2 ba • 1 half ba • 1,717 ft²
Irving - End
3983 MID CENTURY ST
0220
Priced at $307,994
3 bd • 2 ba • 1 half ba • 1,717 ft²
Irving - End
3985 MID CENTURY ST
0221
Priced at $307,994
3 bd • 2 ba • 1 half ba • 1,717 ft²
Irving - End
3987 MID CENTURY ST
0222
Priced at $307,994
3 bd • 2 ba • 1 half ba • 1,717 ft²
Irving - End
3989 MID CENTURY ST
0216
Priced at $317,994
3 bd • 2 ba • 1 half ba • 1,716 ft²
Irving - End
3977 MID CENTURY ST
0223
Priced at $317,994
3 bd • 2 ba • 1 half ba • 1,716 ft²
Irving - End
3991 MID CENTURY ST
0208
Priced at $322,994
3 bd • 2 ba • 1 half ba • 1,716 ft²
Irving - End
3990 MID CENTURY ST
Available tour options
Explore the community on a personalized tour, either in-person or virtually, to learn more about floorplans, pricing, and availability.

In-person
Visit the community in person for a guided or self-guided tour.

Virtual visit
Schedule a live video chat with a consultant who will walk you through the home.
SERVICES
SERVICES
Service
Cable TV
AT&T
8779100501
Electric Company
904-655-6000
Garbage Collection
Seaboard Waste
904-825-0991
Internet
833-354-2289
Water Company
904-655-6000
Service
Contact
Cable TV
AT&T
8779100501
Garbage Collection
Seaboard Waste
904-825-0991
Nearby schools
| Public schools zoned for this community | |
|---|---|
Kings Trail Elementary School Public PK, K-5 Duval County Public Schools | |
Alfred I. DuPont Middle School Public 6-8 Duval County Public Schools | |
Atlantic Coast High School Public 9-12 Duval County Public Schools |


