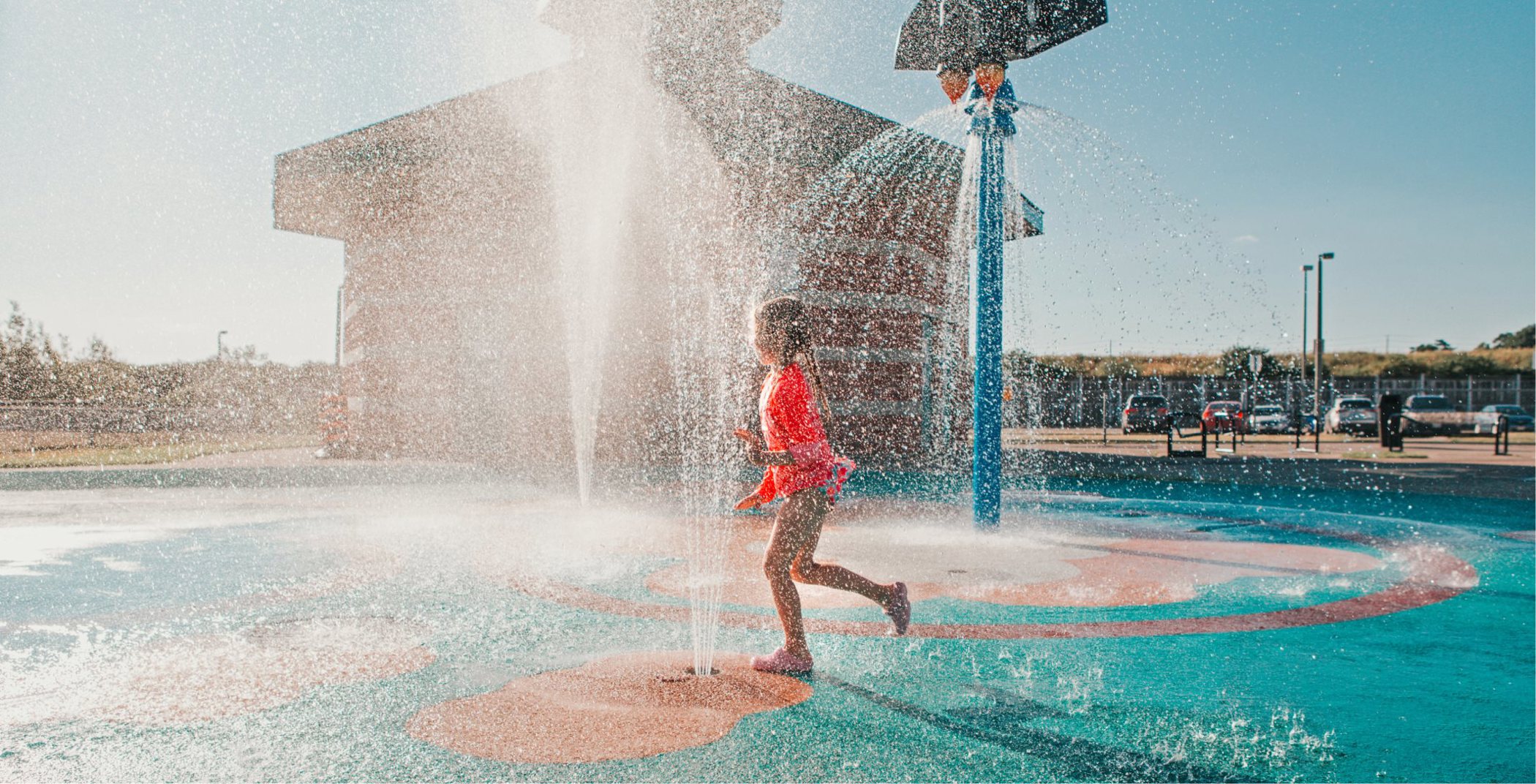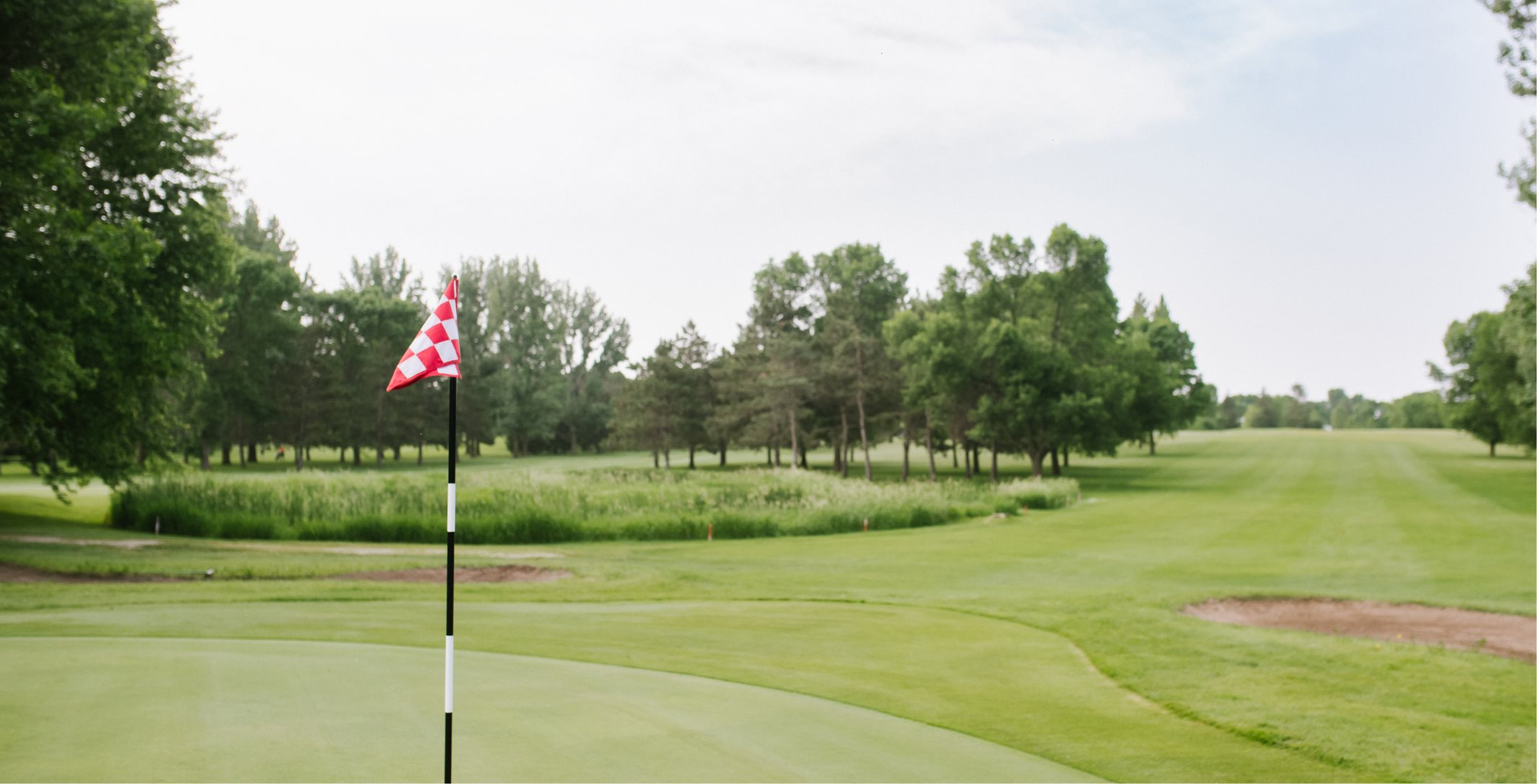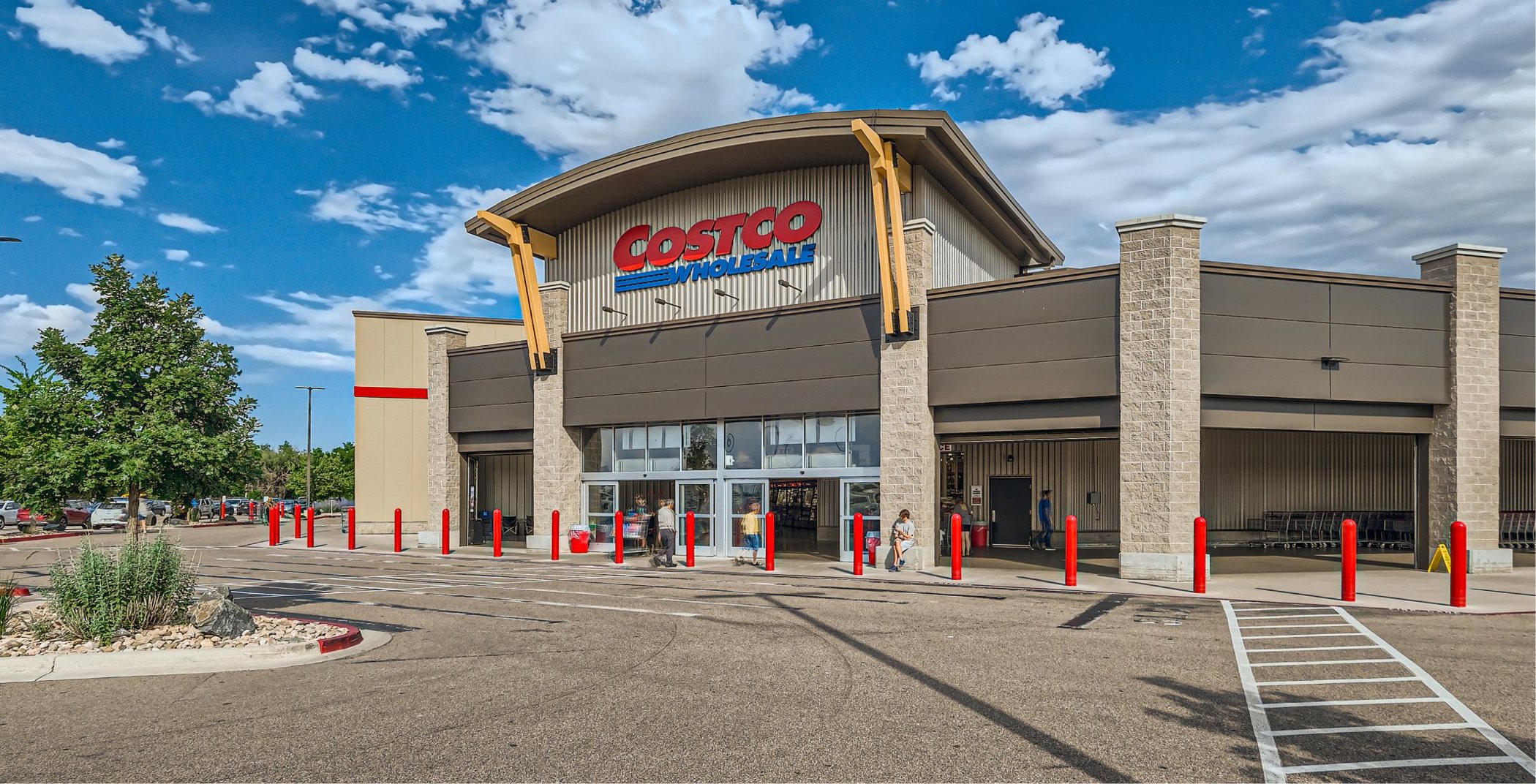Slate Crest at Five Ridges
Actively selling
$542,950 - $696,950
6782 Pilot Peak Court, 89436
775-902-2212
Slate Crest at Five Ridges is a community of brand-new single-family homes with parks and trails now selling in Sparks, NV.
What’s nearby
Located in the beautiful city of Sparks, NV.
The community enjoys proximity to outdoor recreation at Lazy 5 Regional Park, offering a splash pad and sport courts for hours of family fun. Residents can work on taking a few strokes off their game at Red Hawk Golf & Resort, with upscale dining, shopping and entertainment located nearby.
Located in the beautiful city of Sparks, NV.
The community enjoys proximity to outdoor recreation at Lazy 5 Regional Park, offering a splash pad and sport courts for hours of family fun. Residents can work on taking a few strokes off their game at Red Hawk Golf & Resort, with upscale dining, shopping and entertainment located nearby.
Floorplan
Stone accents and arched peaks complete this stylish exterior
This exterior is complete with arched peaks, stone accents and window shingles
A neutral color scheme meets a curved entryway and tile roof
Floorplan
Floorplan
This exterior is complete with arched peaks, stone accents and window shingles
Stone accents and arched peaks complete this stylish exterior
A neutral color scheme meets a curved entryway and tile roof
Quartz or granite countertops with 6" backsplash
Stainless steel single basin sink
Convenient faucet with pull-down spray
GE Profile™ stainless steel gas range
GE Profile™ stainless steel over-the-range vented microwave oven
GE® stainless steel dishwasher
Efficient roll-out tray for storage under the range
42” upgraded cabinetry with satin nickel hardware
This multifunctional kitchen features granite or quartz countertops, brand-new stainless steel appliances and a generous pantry offering ample storage space
Walk-in shower with glass enclosure
6' soaking tub
Double sinks at vanity
Moen® fixtures and faucets with satin nickel finish
Elongated porcelain toilet with soft-close lid
LED lighting
Walk-in closet with wood shelving and railing
The owner’s suite bathroom comes fully equipped with dual sinks, a glass-enclosed shower and a separate soaking tub
Solid surface vanity top with 4” backsplash
Shower and bathtub combination
Moen® fixtures in nickel finish
Elongated porcelain toilet with soft-close lid
Washer and dryer hook-ups
Raised-panel interior doors
5” Coronado-style baseboard
9’ ceiling height
Pre-wired for future ceiling fan or lights
Nickel door hardware
LED lighting in select areas
USB outlets in owner's suite bedroom and kitchen
Windows include sill and apron
RG-6 coaxial cable in Great Room, owner's suite and secondary bedrooms
Ceramic tile flooring in entryway, kitchen, bathrooms and laundry room
Three cabinet color choices
Seven granite and quartz color choices
Shaw® carpeting
Bullnose corners throughout
Sheetrocked and taped garage interior with LED overhead lighting
White rocker light switches
Smoke and carbon monoxide detectors
Available tour options
Explore the community on a personalized tour, either in-person or virtually, to learn more about floorplans, pricing, and availability.

In-person
Visit the community in person for a guided or self-guided tour.

Virtual visit
Schedule a live video chat with a consultant who will walk you through the home.


