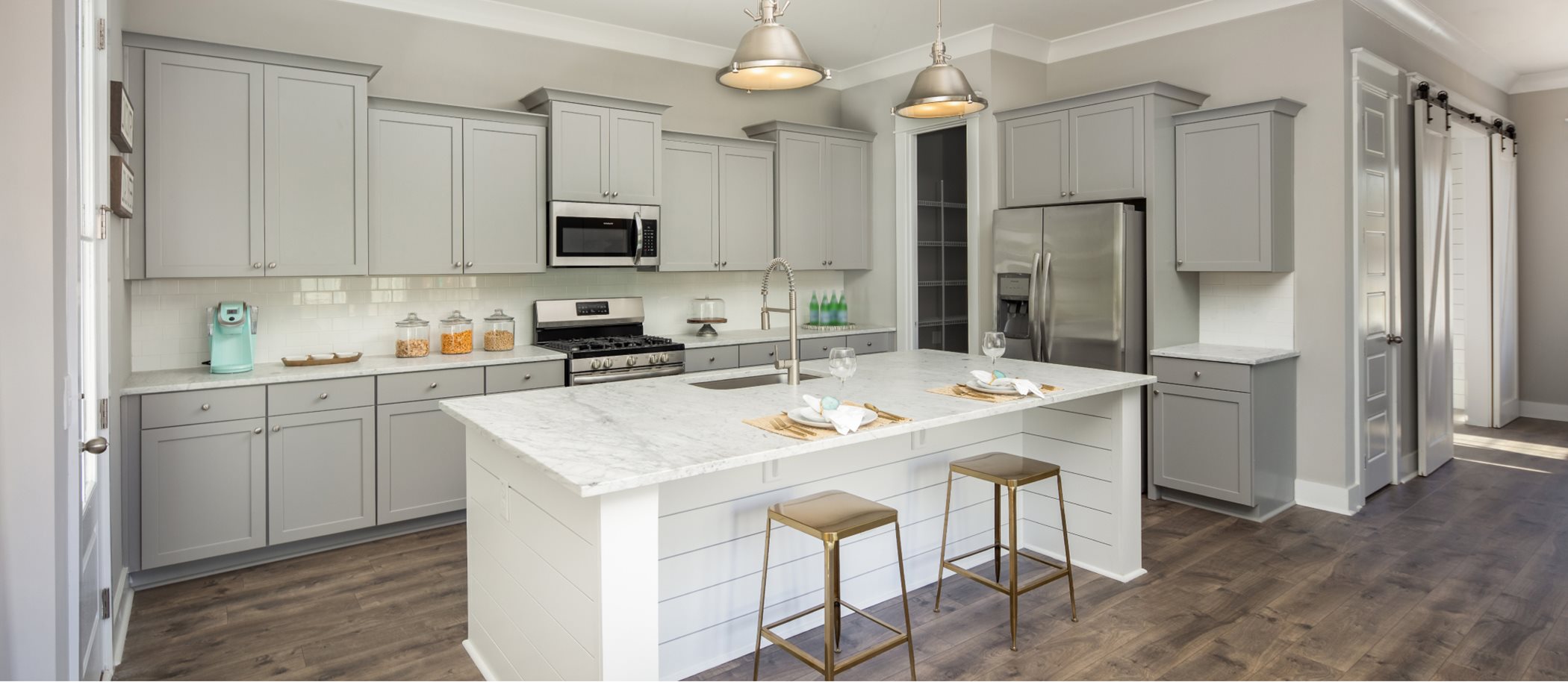PINCKNEY
The Village at Summers Corner
in Summerville, SC
2,117
Square ft.
3
Beds
2
Baths
1
Half baths
$466,700
Starting Price
This two-story home features a convenient study room for at-home work on the first floor, followed by an open living area that extends to the patio for easy indoor-outdoor entertaining. On the second level is a cozy loft surrounded by three bedrooms, including the owner’s suite with a private balcony. A two-car detached garage completes the home.
Prices and features may vary and are subject to change. Photos are for illustrative purposes only.
Legal disclaimers
Message us
Fill out the form with any questions or inquiries.
You can also talk with a consultant today from 8:00 am to 6:00 pm ET.
Join our interest list to receive the latest updates on this community
Available Exteriors
Included in this home
Plan your visit
Schedule a tour
Find a time that works for you
The Community
The Village at Summers Corner
The Village is a community of new single-family homes for sale at Summers Corner, an award-winning masterplan in Summerville, SC, with more than 6,000 acres of thoughtfully designed neighborhoods, gardens, parks and trails. Located near the 95-acre Buffalo Lake and The Commons, a hub for food trucks, farmers markets and more, additional recreation like Lake Moultrie and Downtown Summerville is a short drive away. In addition to a wide array of outdoor amenities, children can attend Dorchester School District Two — located right inside the community for prime family-friendly living.
Swimming Pool
Park
Picnic Area
Dog Park
Splash Park
Playground
Availability
Move-in ready
Under construction
Coming soon
Homes Sold
Buy the PINCKNEY
Other homes in
The Village at Summers Corner
Similar homes in nearby communities
