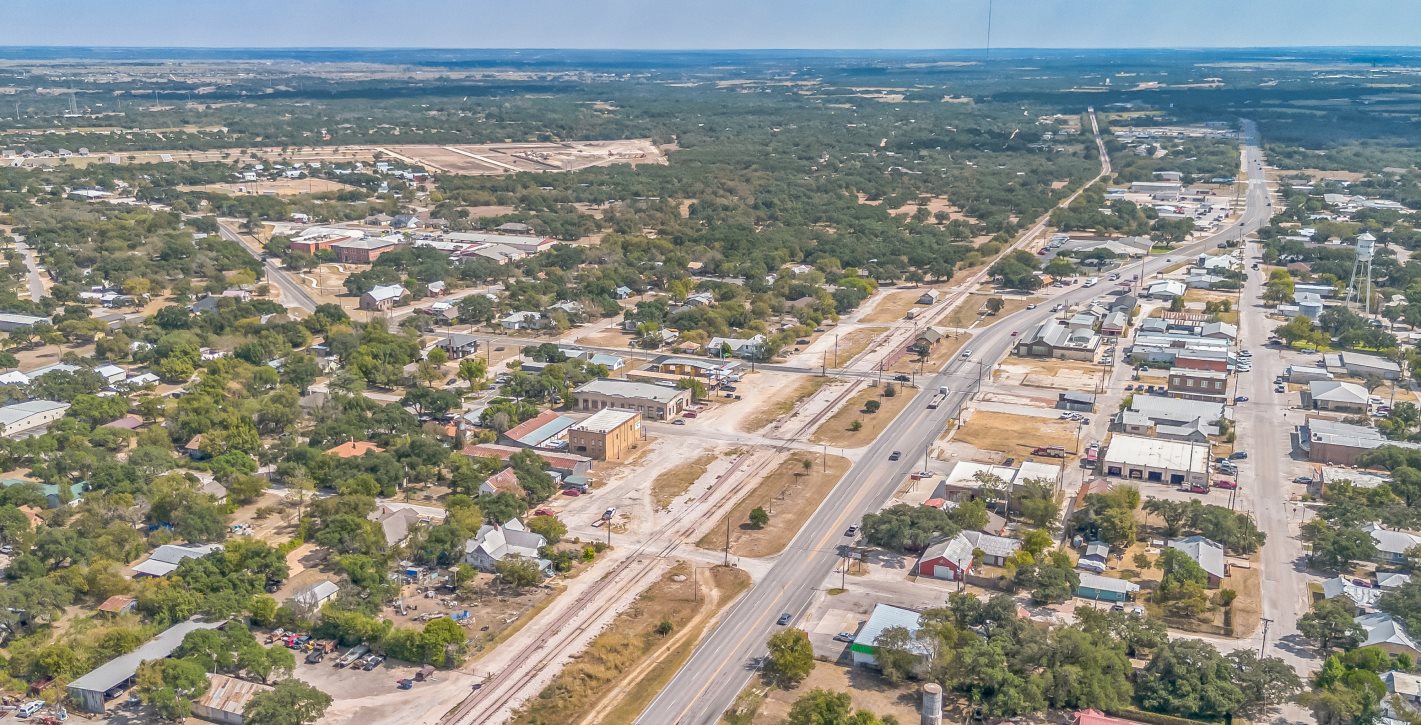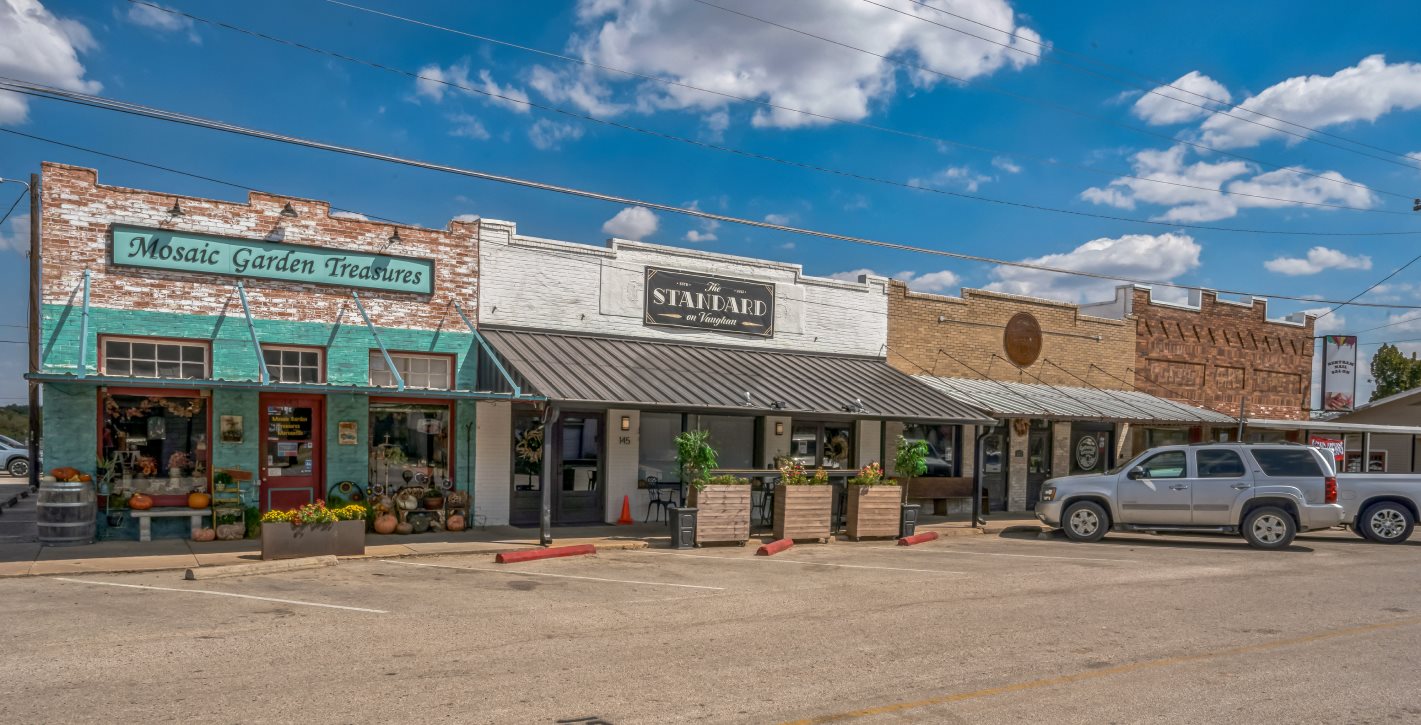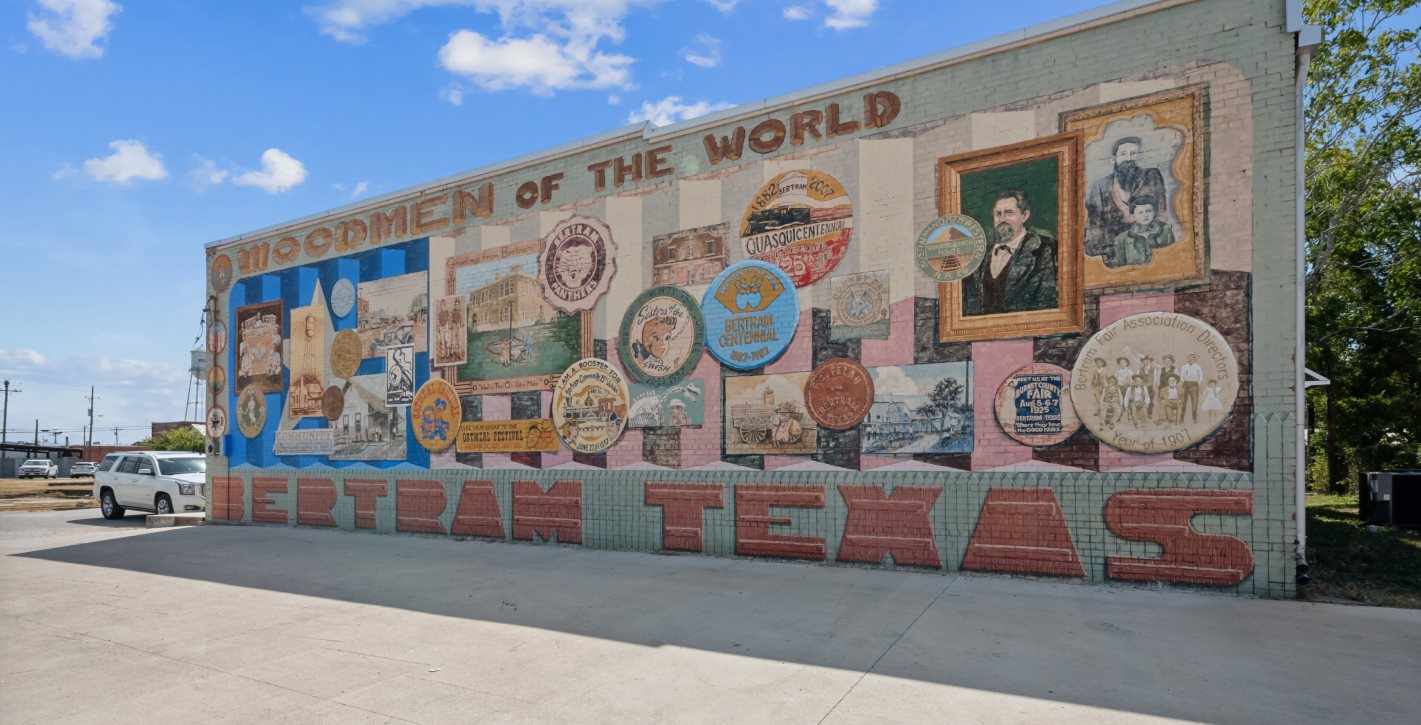Bertram Oaks
Bertram Oaks
Bertram Oaks
Bertram Oaks
Lennar at Bertram Oaks is the only new community of single-family homes within walking distance from the revitalized downtown in Bertram, TX.
109 Old Glory Rd.,
Bertram, TX 78605
512-489-6838What’s nearby
Located in the beautiful city of Bertram, TX.
Bertram provides a peaceful suburban lifestyle with access to urban amenities and ample shopping, dining and entertainment options.
Located in the beautiful city of Bertram, TX.
Bertram provides a peaceful suburban lifestyle with access to urban amenities and ample shopping, dining and entertainment options.
Floorplan
This exterior design features a Dutch gable roofline and horizontal lap siding
An exterior style offering gable roof peaks and horizontal lap siding
Floorplan
This exterior design features both Dutch gable and hipped rooflines and horizontal lap siding
An exterior style showcasing a Dutch gable roofline and horizontal lap siding
Floorplan
This exterior design showcases both Dutch gable and hipped rooflines and horizontal lap siding
This exterior offers a gable roofline and horizontal lap siding
Floorplan
This exterior style showcases both Dutch gable and hipped rooflines and horizontal lap siding
This exterior design features a Dutch gable roofline and horizontal lap siding
Floorplan
An exterior style offering a gable roofline and horizontal lap siding
This exterior design features a Dutch gable roofline and horizontal lap siding
Floorplan
An open gable roofline, covered entryway and horizontal lap siding complete this stylish exterior
A charming exterior with horizontal lap siding underneath twin gable roof peaks
Floorplan
A traditional exterior style with a covered entryway and horizontal lap siding underneath a low-hipped roofline
Overlapping gable roof peaks and horizontal lap siding define this charming exterior
Floorplan
A traditional-inspired exterior with horizontal lap siding and a low-hipped roofline
An open gable roofline and covered entryway complete this stylish exterior
Floorplan
An open gable roofline and horizontal lap siding complete this stylish exterior
A traditional-inspired exterior with twin gable roof peaks and a covered entryway
Luxury vinyl flooring in the kitchen
Multicycle dishwasher
Slide-in range
Microwave
Moen® faucet and stainless steel sink
Solid surface countertops
Designer-selected cabinetry
Chrome faucets in all bathrooms
Solid surface countertops
Shower and bathtub combination with fiberglass surround
Moen® bath faucets
Plush wall-to-wall carpeting in designated areas
Wall-to-wall carpeting in designated areas
Shaw® luxury vinyl plank flooring in designated areas
Dual pane vinyl windows
Decora or toggle light switches (per plan)
LED down lights throughout
Schlage® door hardware
Insulated fiberglass front door (per community)
Full sod and front irrigation (per community)
PEX plumbing system
Sherwin-Williams® exterior paint
Fenced-in rear yard for privacy (per community)
Schlage® door hardware
Low-E double pane windows
Tankless or tanked water heater (per community)
ENERGY STAR® Certified
Energy-efficient windows and building materials
Move-in ready
Under construction
Coming soon
Homes Sold
Homesite
Details
Address
1A60
Priced at $241,340 $371,990
4 bd • 2 ba • 1,845 ft²
Walsh
305 HERITAGE GROVES ROAD
1A56
Priced at $242,490 $377,990
3 bd • 2 ba • 1,891 ft²
Joplin
313 HERITAGE GROVES ROAD
1A63
Priced at $248,640 $369,990
4 bd • 2 ba • 1 half ba • 1,891 ft²
Littleton
211 HERITAGE GROVES ROAD
1A67
Priced at $257,440 $377,990
3 bd • 2 ba • 1,891 ft²
Joplin
203 HERITAGE GROVES ROAD
1A58
Priced at $263,240 $384,990
4 bd • 2 ba • 2,000 ft²
Springsteen
309 HERITAGE GROVES ROAD
1H11
Priced at $265,740 $376,990
3 bd • 2 ba • 1,819 ft²
Joplin
318 HERITAGE GROVES ROAD
1A65
Priced at $268,900 $380,000
4 bd • 2 ba • 2,000 ft²
Springsteen
207 Heritage Groves Road
1H13
Priced at $279,340 $384,990
4 bd • 2 ba • 2,000 ft²
Springsteen
314 HERITAGE GROVES ROAD
1H16
Priced at $239,990 $356,990
4 bd • 2 ba • 1,667 ft²
Ramsey
308 HERITAGE GROVES ROAD
Available tour options
Explore the community on a personalized tour, either in-person or virtually, to learn more about floorplans, pricing, and availability.

In-person
Visit the community in person for a guided or self-guided tour.

Virtual visit
Schedule a live video chat with a consultant who will walk you through the home.
SERVICES
SERVICES
Nearby schools
| Public schools zoned for this community | |
|---|---|
Bertram Elementary School Public PK, K-5 Burnet Consolidated Independent School District | |
Burnet Middle School Public 6-8 Burnet Consolidated Independent School District | |
Burnet High School Public 9-12 Burnet Consolidated Independent School District |


