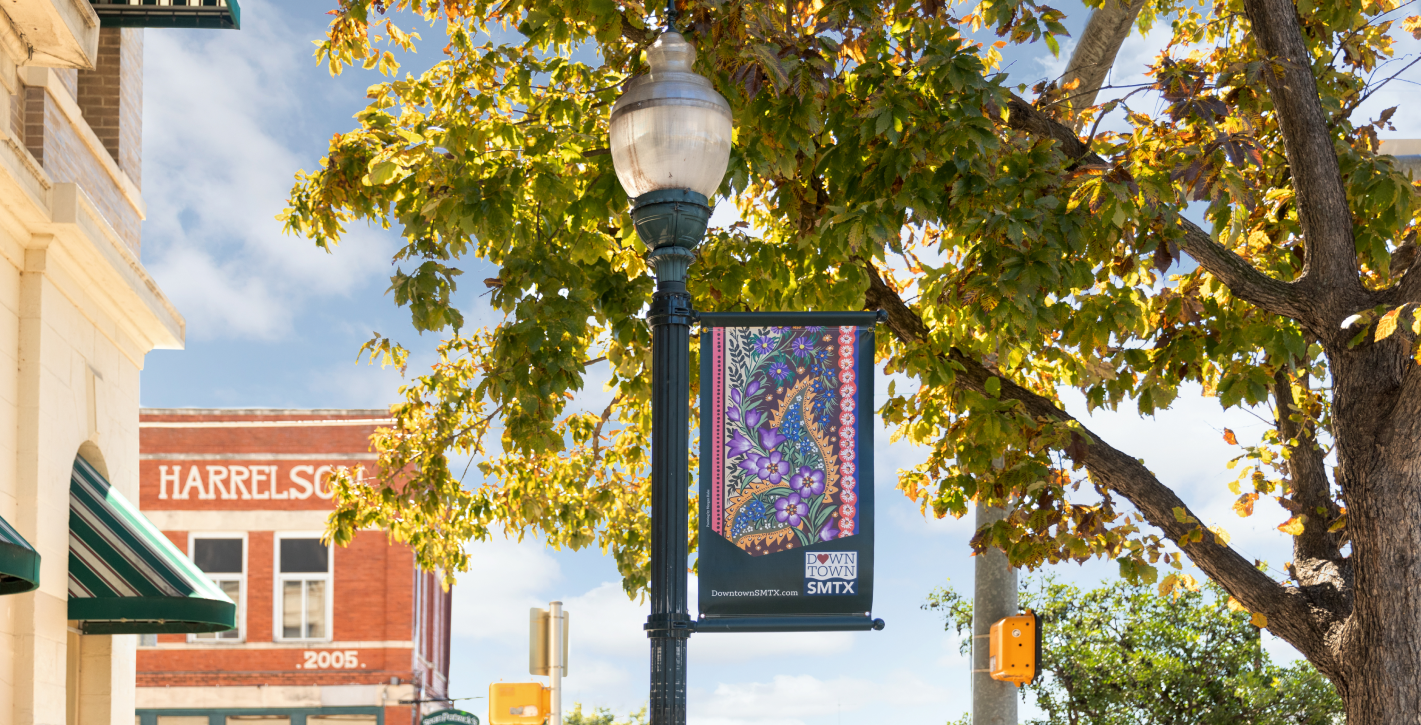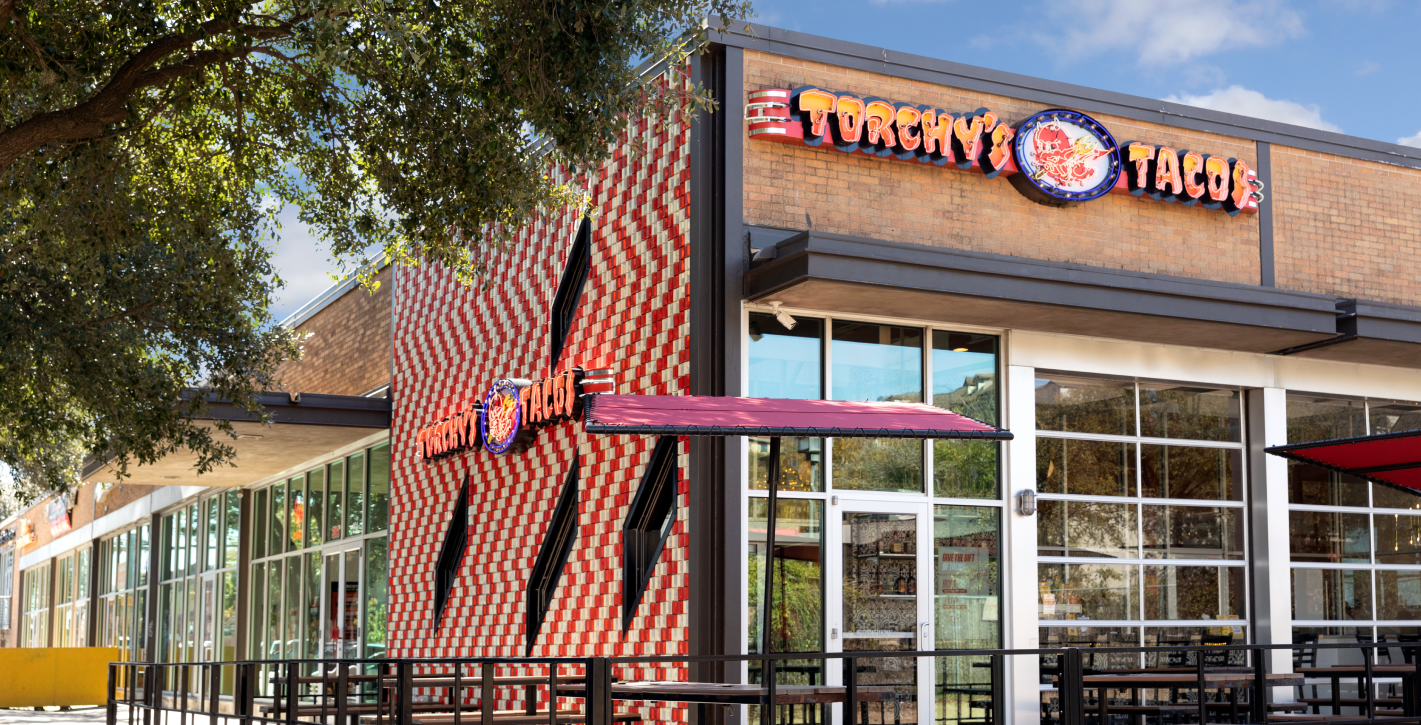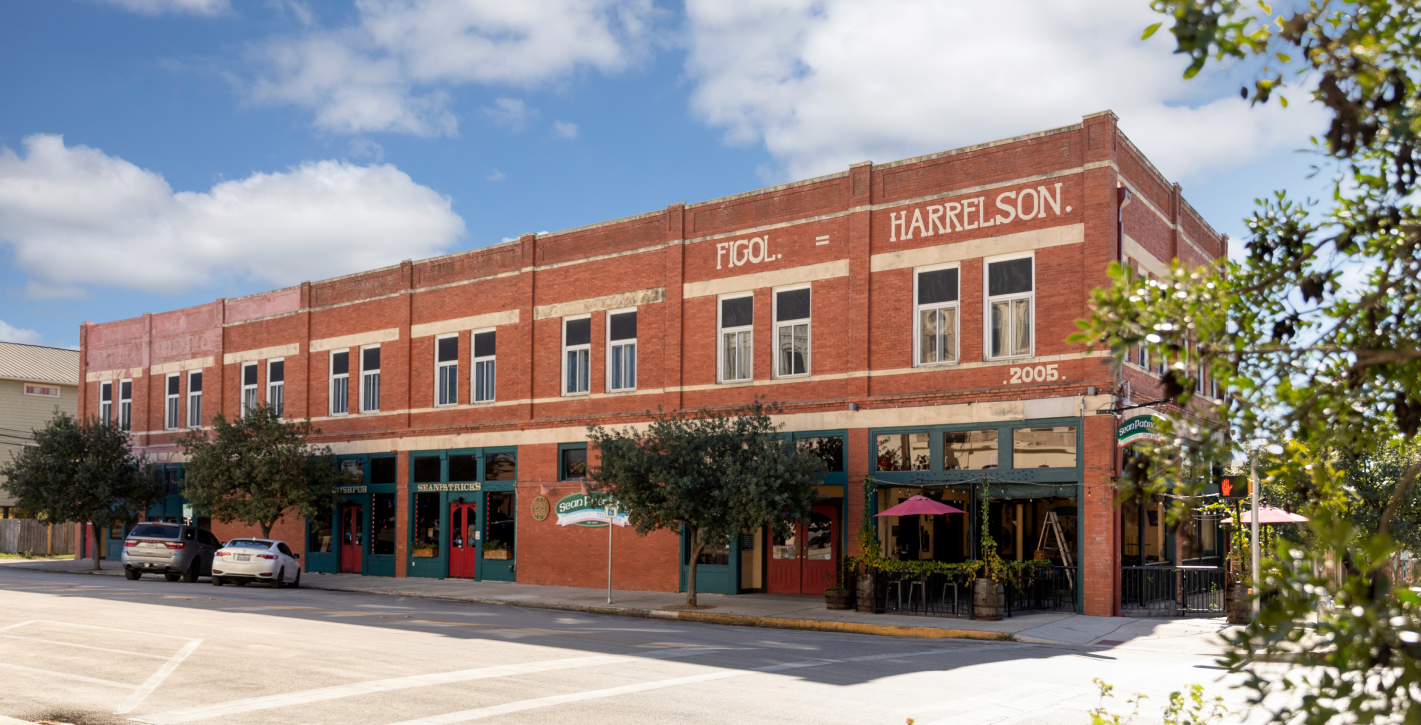What’s nearby
Located in the beautiful city of Maxwell, TX.
There is a wide array of local shops, restaurants and nightlife opportunities in the charming town of Maxwell. With easy access to the IH-35 corridor, homeowners can smoothly travel to Austin, San Antonio and San Marcos.
Located in the beautiful city of Maxwell, TX.
There is a wide array of local shops, restaurants and nightlife opportunities in the charming town of Maxwell. With easy access to the IH-35 corridor, homeowners can smoothly travel to Austin, San Antonio and San Marcos.
Floorplan
This exterior design features a hipped roofline and horizontal lap siding
An exterior style offering a Dutch gable roofline and horizontal lap siding
This exterior showcases both Dutch gable and hipped rooflines, horizontal lap siding and batten accents
Gable rooflines, horizontal lap and batten siding complete this exterior design
Floorplan
An American-inspired exterior with vertical detailing beneath open rooflines, horizontal siding and a columned entryway
A traditional-inspired exterior with a Dutch-gable roof design, horizontal siding and a columned entryway
Floorplan
This exterior design features a Dutch gable roofline above the garage and horizontal lap siding
Horizontal lap siding and gable roof peaks come together to complete this exterior style
An exterior design showcasing wood details at the Dutch gable roof peak and horizontal lap siding
Batten details at the gable roof peaks and horizontal lap siding complete this exterior
Floorplan
Exterior A
This exterior design features a Dutch gable roofline over the garage and horizontal lap siding
Exterior B
An exterior style offering both Dutch gable and hipped rooflines and horizontal lap siding
Exterior C
This exterior showcases wood details at the Dutch gable roof peaks and horizontal lap siding
Exterior D
Batten details at the Dutch gable roof peak and horizontal lap siding complete this exterior design
Floorplan
Exterior A
A gable roof over garage and a columned portico complete this exterior
Exterior B
This traditional-inspired exterior includes horizontal lap siding
Floorplan
Exterior A
This exterior design features a Dutch gable roofline and horizontal lap siding
Exterior B
An exterior style offering both gable and hipped rooflines and horizontal lap siding
Exterior C
This exterior design offers a Dutch gable roofline over the covered entrance and horizontal lap siding
Exterior D
Batten details at the gable roof peaks and horizontal lap siding complete this exterior
Floorplan
Exterior A
A classic exterior with double gable roof peaks and horizontal lap siding
Exterior B
A classic exterior with a double hipped-gable roof peaks, batten details and horizontal lap siding
Floorplan
1st Floor
2nd Floor
Exterior A
A farmhouse-inspired exterior with horizontal-lap and vertical siding, overlapping gables and a welcoming front porch
Exterior B
A traditional exterior with horizontal-lap siding, decorative window shutters and an inviting front porch
Exterior C
A traditional exterior with a hipped roof and horizontal lap siding
Exterior D
A traditional exterior style with hipped-gable roofline and horizontal lap siding
Floorplan
1st Floor
2nd Floor
Exterior A
An American-inspired exterior with a Dutch-gable roof design, horizontal siding, vertical detailing and a columned portico
Exterior B
A colonial-inspired exterior with contrasting vertical and horizontal siding, triple-projecting dormers and a columned portico
Floorplan
1st Floor
2nd Floor
Exterior A
This exterior design features gable roof peaks and horizontal lap siding
Exterior B
An exterior style showcasing a Dutch gable roofline and horizontal lap siding
Exterior C
Batten details at the Dutch gable roof peaks and horizontal lap siding complete this exterior design
Exterior D
This exterior offers a Dutch gable roofline, horizontal lap siding and batten accents
Luxury vinyl flooring in the kitchen
Multicycle dishwasher
Slide-in range
Microwave
Moen® faucet and stainless steel sink
Solid surface countertops
Designer-selected cabinetry
Chrome faucets in all bathrooms
Solid surface countertops
Shower and bathtub combination
Moen® bath faucets
Tile flooring in second floor bathrooms (per plan)
Plush wall-to-wall carpeting in designated areas
Shaw® luxury vinyl plank flooring in designated areas
Dual pane vinyl windows
Toggle light switches
LED down lights throughout
Schlage® door hardware
Structured wiring panel
Insulated fiberglass front door (per community)
Full sod and front irrigation (per community)
PEX plumbing system
Sherwin-Williams® exterior paint
Fenced in rear yard for privacy (per community)
Schlage® door hardware
Low-E double pane windows
Energy efficient designed HVAC
Energy-efficient windows and building materials
Available tour options
Explore the community on a personalized tour, either in-person or virtually, to learn more about floorplans, pricing, and availability.

In-person
Visit the community in person for a guided or self-guided tour.

Virtual visit
Schedule a live video chat with a consultant who will walk you through the home.
SERVICES
SERVICES
Service
Cable TV
855-234-1903
Electric Company
888-554-4732
Gas Company
281-252-6700
Internet
855-234-1903
Waste Water Company
877-987-2782
Water Company
512-357-6253
Service
Contact
Nearby schools
| Public schools zoned for this community | |
|---|---|
Hemphill Elementary School Public PK, K-5 Hays Consolidated Independent School District | |
Simon Middle School Public 6-8 Hays Consolidated Independent School District | |
Lehman High School Public 9-12 Hays Consolidated Independent School District |


