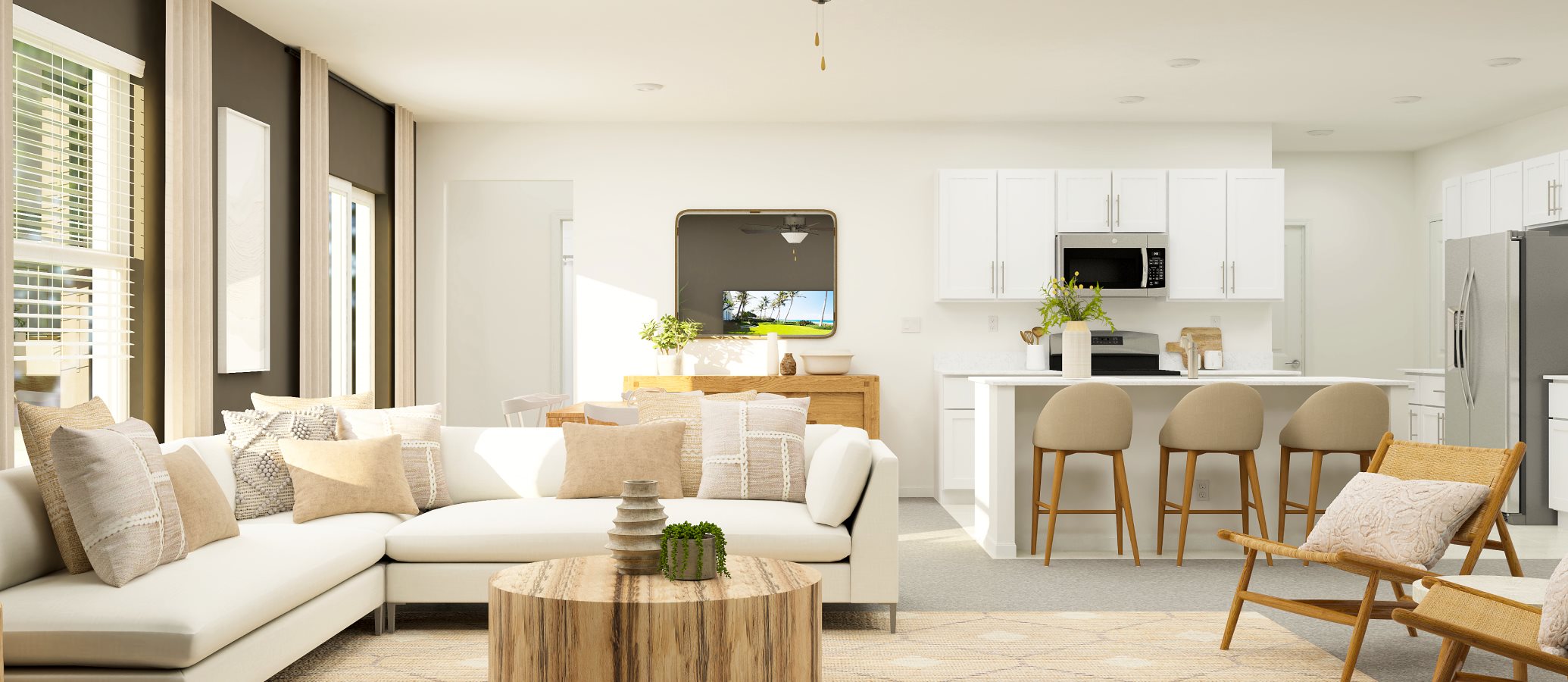Overview
3,092
Square ft.
6
Beds
3
Baths
2
Car Garage
$499,190
Starting Price
One of the largest plans in this collection, this two-story home has an abundance of space with six bedrooms to offer restful retreats for the whole family. Off the foyer is a versatile flex space, followed by a modern free-flowing design to add a sense of unity amid the open kitchen, dining room and family room. The second floor is host to the sprawling owner’s suite and a large loft for shared entertainment.
Prices and features may vary and are subject to change. Photos are for illustrative purposes only.
Legal disclaimers
Move in even sooner
See where homes with the Richmond floorplan are already available
in The Estates II
List
Map
Multiple ways to tour
Tour in person
Explore the Richmond on a guided tour, either in-person or virtually, to learn more about options, pricing, and availability.
Let us help you find your dream home
Contact us
Our office is closed today, but feel free to reach out using one of the options below, or check back tomorrow.
Thank you!
A Lennar consultant will be in touch with you shortly.
Pre-qualify for a mortgage in minutes
Shop with confidence knowing which homes will fit within your budget and get pre-qualified with Lennar Mortgage.
Included in this home
The Estates II at
Connerton
Open today from 11:00 to 6:00
The Estates is a collection of new and spacious single-family homes for sale at the Connerton master-planned community in Land-O-Lakes, FL. Residents have access to exciting amenities, including a lap-style pool, a resort-style pool with a splash park, multiple sport courts and miles of multi-use trails. Families with children can enroll at the onsite elementary school. The local area boasts extensive shopping, dining and entertainment venues. The local area features extensive dining options and parks, while being only a 40-minute drive to Tampa’s city conveniences.
Approximate monthly HOA fees • $100.46
Approximate tax rate • 1.37%
Approximate special assessment fees • $2,884.19
A simpler way to buy
Our experienced team is here to help with the entire process-from financing, to selling your current home, we're here to help you navigate the entire process throughclosing.
Get a cash offer and sell your current home
Skip the hassle of listing, months of showing and juggling double mortgages. We've partnered with Opendoor to make it easy to sell your home.
Pre-qualify for a mortgage in minutes
Answer a few questions and get pre-qualified with Lennar Mortgage today. We'll help you unlock your buying potential.
Close on your new home without the stress
Lennar provides you with the information and guidance you need to navigate the title insurance, escrow and closing process.
