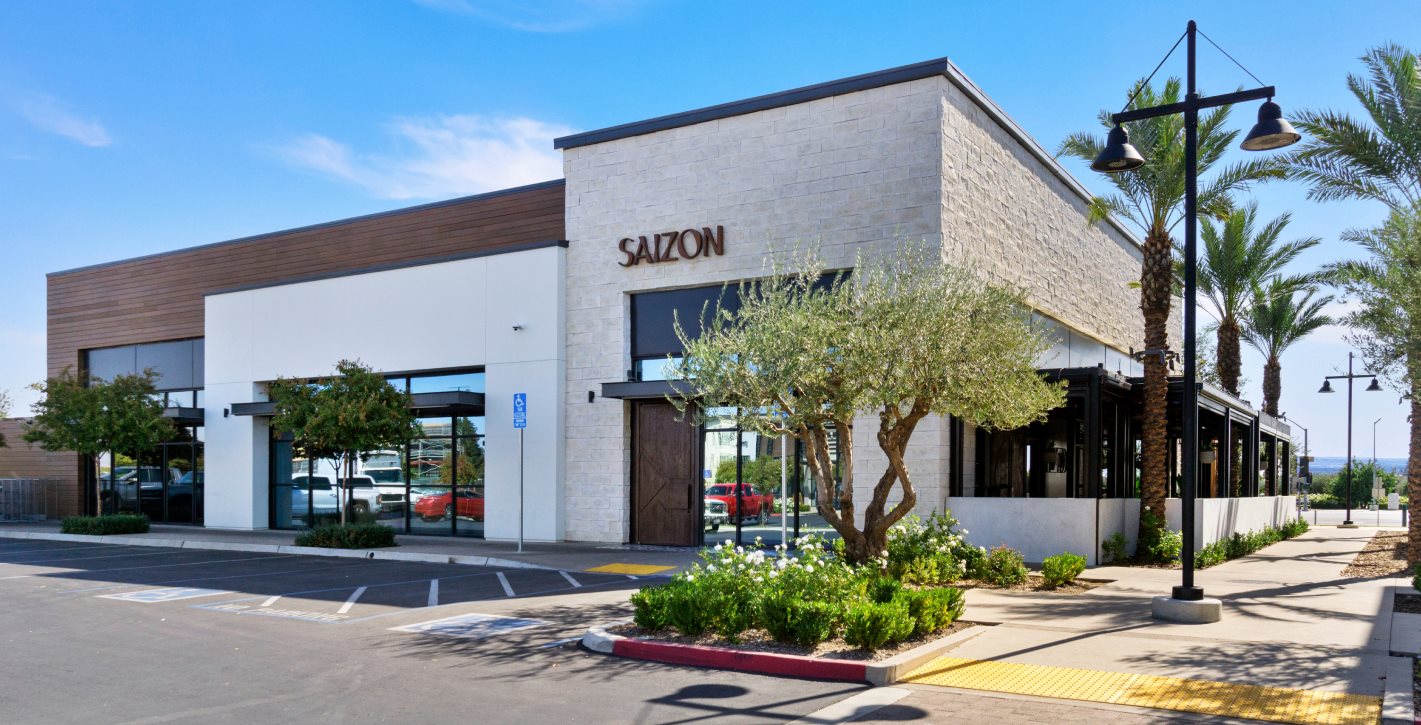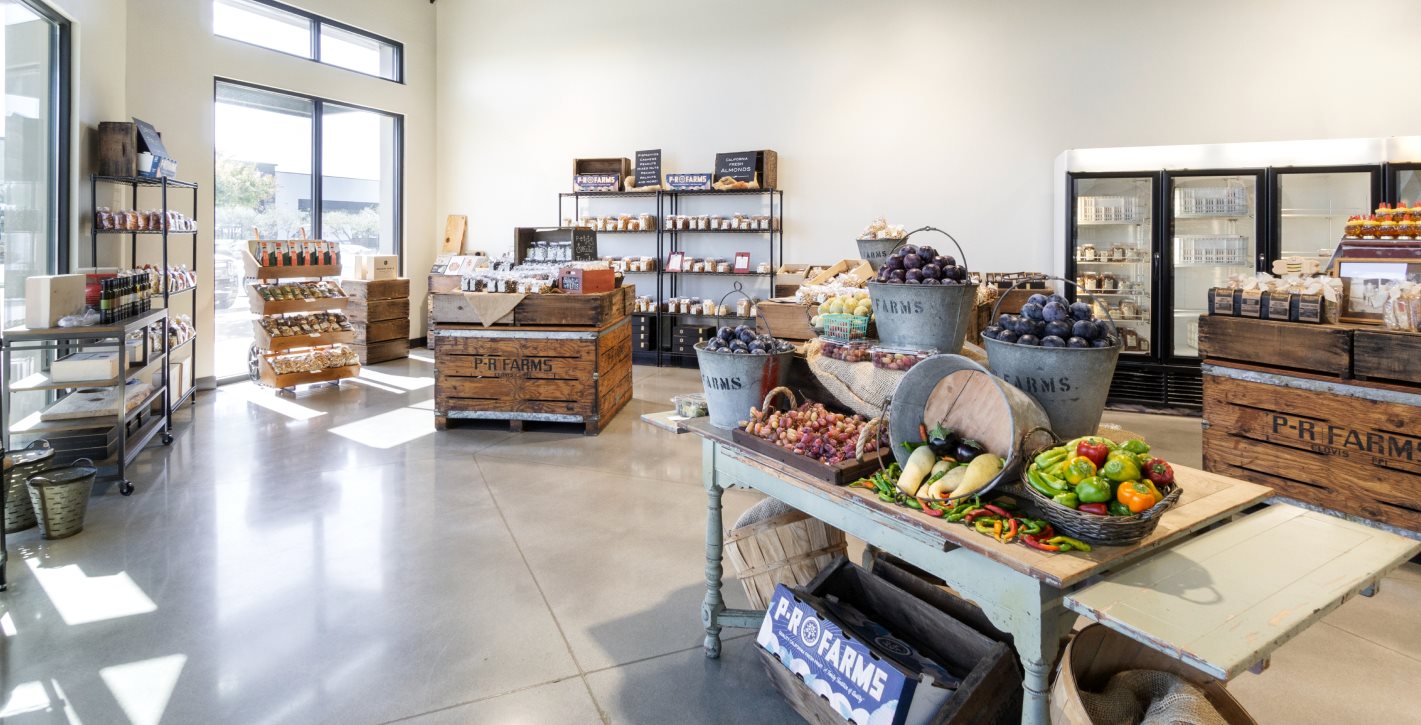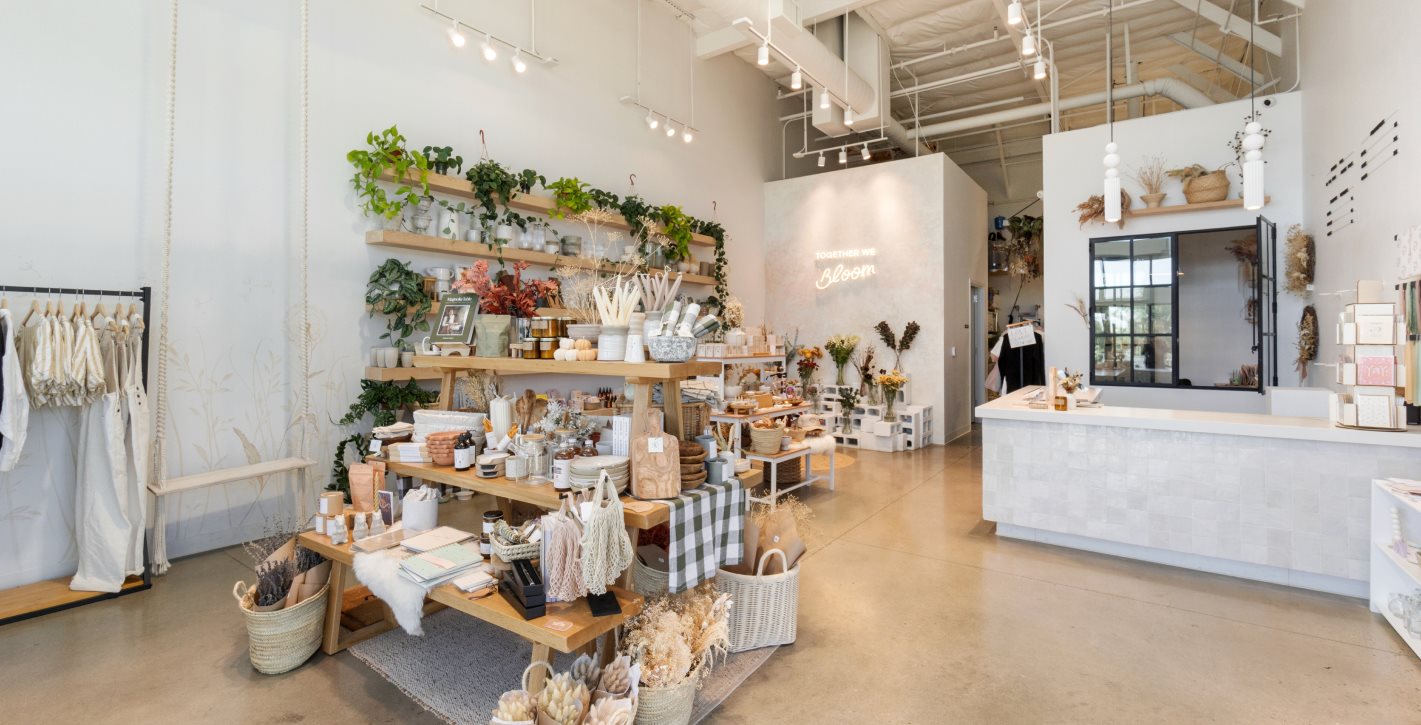The Ranch at Heritage Grove
Actively selling
$497,000 - $807,290
Clovis Ave. & Shepherd Ave., 93619
(559) 554-1147
Located in the peaceful city of Clovis, CA, the Ranch at Heritage Grove is a masterplan community that features new, single-family homes for sale.
What’s nearby
Located in the beautiful city of Clovis, CA.
Situated on the edge of town, the community offers scenic views of the California countryside, outdoor recreation and entertainment, as well as proximity to The Row for various shopping and dining options.
Located in the beautiful city of Clovis, CA.
Situated on the edge of town, the community offers scenic views of the California countryside, outdoor recreation and entertainment, as well as proximity to The Row for various shopping and dining options.
Floorplan
Exterior A
A stylish exterior with batten siding and triple gable roof peaks
Exterior B
This charming exterior showcases stone detailing, batten elements and a gable roofline
Exterior C
Overlapping roof gables, batten siding and stone elements define this exterior design
Floorplan
Exterior A
Charming window shutters, batten and stone elements and an open gable roofline define this exterior design
Exterior B
This stylish exterior showcases brick detailing and louvered shutters underneath hipped and gable rooflines
Exterior C
A charming exterior with double roof gables, decorative shutters and vertical elements
Floorplan
Exterior A
A brick wall, clean stucco and double roof gables define this exterior design
Exterior B
This stylish exterior features brick detailing, multi-pane windows and a gable roofline
Exterior C
A charming exterior design with vertical siding, brick accents and twin roof gables
Floorplan
1st Floor
2nd Floor
Exterior D
A traditional-style exterior with horizontal lap siding and a hipped roofline
Exterior E
This farmhouse-inspired exterior features batten siding and a hipped roofline
Exterior F
Brick details complement a hipped roofline in this exterior design
Floorplan
1st Floor
2nd Floor
Exterior D
This traditional-style exterior showcases horizontal lap siding underneath a gable roofline
Exterior E
A farmhouse exterior design with batten siding and a gable roofline
Exterior F
Brick details and a gable roofline offer stunning curb appeal in this exterior design
Floorplan
1st Floor
2nd Floor
Exterior D
A stylish exterior offering stunning curb appeal with horizontal lap siding underneath a gable roofline
Exterior E
Stone and batten elements complement hipped and gable rooflines in this exterior design
Exterior F
This traditional-inspired exterior features stone details, a hipped roofline and prominent roof gable
Floorplan
Exterior A
The stylish exterior features horizontal lap siding and a gable roofline
Exterior B
Stone accents and a gable roofline define this stylish exterior
Exterior C
Stone accents and a gable roofline define this stylish exterior
Floorplan
Exterior A
A traditional-inspired exterior with double gable rooflines, stucco finish and horizontal detailing
Exterior B
A farmhouse-inspired exterior with vertical board-and-batten siding, horizontal accents and a covered entryway
Exterior C
A classic-inspired exterior with vertical board-and-batten siding, horizontal accents and a covered entryway
Floorplan
Exterior A
A ranch-inspired exterior with double open gable rooflines, horizontal siding and a covered front porch
Exterior B
A farmhouse-inspired exterior with vertical board-and-batten siding, decorative trim and a metal-accented awning
Exterior C
A modern ranch-inspired exterior with stylish stone detailing along the garage, horizontal siding and a metal-accented awning
Floorplan
Exterior A
A ranch-inspired exterior with double open gable rooflines, stucco finish and horizontal siding
Exterior B
This farmhouse-inspired exterior offers batten and horizontal elements with two gable roof peaks
Exterior C
A modern ranch-inspired exterior with stylish brick detailing beneath open gable rooflines and horizontal-lap accents
Floorplan
Exterior A
A stylish exterior featuring horizontal lap siding and a gable roofline
Exterior B
Shake-shingle accents, a gable roofline and covered entryway complete this inviting exterior
Exterior C
With a gable roofline, covered entryway and stone accents, this exterior offers great curb appeal
Floorplan
1st Floor
2nd Floor
Exterior A
A stylish exterior featuring horizontal lap siding and a gable roofline
Exterior B
Shake-shingle accents, a gable roofline and covered entryway complete this inviting exterior
Exterior C
With a gable roofline, covered entryway and stone accents, this exterior offers great curb appeal
Floorplan
1st Floor
2nd Floor
Exterior A
Horizontal lap siding, a gable roofline and stone accents complete this stylish exterior
Exterior B
With shake-shingle accents, a gable roofline and covered entryway, this exterior offers great curb appeal
Exterior C
This stylish exterior features stone accents and a gable roofline
Floorplan
Exterior A
Vertical siding and a gable roofline come together to create a stylish exterior
Exterior B
With brick accents, a gable roofline and covered entryway, this exterior offers great curb appeal
Floorplan
Exterior B
With stone accents, a gable roofline and covered entryway, this exterior offers great curb appeal
Exterior A
Vertical siding, a gable roofline and covered entryway come together to create a stylish exterior
Floorplan
1st Floor
2nd Floor
Exterior A
Horizontal lap siding, a gable roofline and stone accents come together to create a stylish exterior
Exterior B
With stone accents, a gable roofline and covered entryway, this exterior offers great curb appeal
Floorplan
1st Floor
2nd Floor
Exterior A
Vertical siding and a gable roofline come together to create a stylish exterior
Exterior B
With brick accents, a gable roofline and covered entryway, this exterior offers great curb appeal
Floorplan
1st Floor
2nd Floor
Exterior A
Vertical siding, a gable roofline and stone accents come together to create a stylish exterior
Exterior B
With stone accents, vertical siding and a wide roof gable, this exterior offers great curb appeal
Floorplan
Exterior A
Vertical siding and a gable roofline come together to create a stylish exterior
Exterior B
With brick accents, a gable roofline and covered entryway, this exterior offers great curb appeal
Floorplan
Exterior A
Vertical siding, a gable roofline and covered entryway come together to create a stylish exterior
Exterior B
With stone accents, a gable roofline and covered entryway, this exterior offers great curb appeal
Floorplan
1st Floor
2nd Floor
Exterior A
Horizontal lap siding, a gable roofline and stone accents come together to create a stylish exterior
Exterior B
With stone accents, a gable roofline and covered entryway, this exterior offers great curb appeal
Floorplan
Exterior A
A stylish exterior featuring horizontal lap siding and a gable roofline
Exterior B
Shake-shingle accents, a gable roofline and covered entryway complete this inviting exterior
Exterior C
With a gable roofline, covered entryway and stone accents, this exterior offers great curb appeal
Floorplan
1st Floor
2nd Floor
Exterior A
A stylish exterior featuring horizontal lap siding and a gable roofline
Exterior B
Shake-shingle accents, a gable roofline and covered entryway complete this inviting exterior
Exterior C
With a gable roofline, covered entryway and stone accents, this exterior offers great curb appeal
Floorplan
1st Floor
2nd Floor
Exterior A
Horizontal lap siding, a gable roofline and stone accents complete this stylish exterior
Exterior B
With shake-shingle accents, a gable roofline and covered entryway, this exterior offers great curb appeal
Exterior C
This stylish exterior features stone accents and a gable roofline
Floorplan
Exterior A
Batten and stucco siding and a gable roofline come together to create a stylish exterior
Exterior B
With brick accents, a gable roofline and covered entryway, this exterior offers great curb appeal
Floorplan
Exterior A
Vertical siding, a gable roofline, stucco siding and batten details come together to create a stylish exterior
Exterior B
With stone accents, a gable roofline, batten siding and covered entryway, this exterior offers great curb appeal
Floorplan
1st Floor
2nd Floor
Exterior A
Horizontal lap siding, a gable roofline and stone accents come together to create a stylish exterior
Exterior B
With stone accents, a gable roofline and covered entryway, this exterior offers great curb appeal
Floorplan
1st Floor
2nd Floor
Exterior A
A modern exterior with a gable roof peak, batten details and stucco siding
Exterior B
A cottage-inspired exterior with batten siding, a large gable roof peak and brick accents
Floorplan
1st Floor
2nd Floor
Exterior A
A contemporary exterior with a large gable roof peak, vertical and stucco siding and stone details
Exterior B
A farmhouse-inspired exterior with a large gable roof peak, batten siding and stone details
Frigidaire® stainless-steel five-burner gas cooktop
Frigidaire® stainless steel built-in microwave
Frigidaire® 30" wall oven
Stainless-steel ENERGY STAR® dishwasher with push button controls
Broan hood
Timberlake Kinsdale painted cabinetry in Harbor
Brushed gold cabinet hardware
Quartz countertops with full height backsplash
Moen® garbage disposal
Amerisink® stainless steel single basin sink
Moen® faucet with pull-down spray in matte black
Timberlake Kinsdale painted cabinetry in Harbor
Matte black cabinet hardware
Quartz countertops with 4" backsplash
Designer-selected porcelain tile flooring
Walk-in shower with full tile surround
Separate soaking tub (per plan)
Framed vanity mirror
Walk-in closet with wood shelving and railing
Dual sinks at vanity
Moen® fixtures and faucets with matte black finish
Water-smart toilets
Elongated toilets
Separate water closet
Flatscreen TV pre-wire
Timberlake Kinsdale painted cabinetry in Harbor
Matte black cabinet hardware
Quartz countertops with 4" backsplash
Shower and bathtub combination with fiberglass surround
Moen® fixtures and faucets with matte black finish
Water-smart toilets
Elongated toilets
Separate water closet (per plan)
Quartz countertops with 4" backsplash
Timberlake Kinsdale Duraform cabinetry in Harbor
220v electrical outlet for appliances
Luxury vinyl plank flooring throughout main living areas
Porcelain tile flooring in bathrooms and laundry
Shaw wall-to-wall nylon carpeting in all bedrooms
10’ flat ceiling heights
Ceiling fan in great room and owner’s suite
Ceiling fan pre-wire in secondary bedrooms
Sherwin-Williams® low-VOC paint
Bullnose corners throughout
Five-panel interior doors
5½” baseboards
2¼” casing around doors
Schlage® matte black door levers
White rocker light switches
CAT-5E high-speed telephone wiring
Structured wiring package with RG-6 cable outlets
Fire sprinklers throughout
Smoke and carbon monoxide detectors throughout
Move-in ready
Under construction
Coming soon
Homes Sold
Homesite
Sort by
Homesite
Price
Details
Plan
Address
0034
Priced at $471,290 $516,290
3 bd • 2 ba • 1,635 ft²
Almond
1260 Bloom Avenue
0038
Priced at $471,790 $506,790
3 bd • 2 ba • 1,635 ft²
Almond
1340 Bloom Avenue
0043
Priced at $478,790 $508,790
3 bd • 2 ba • 1,635 ft²
Almond
1351 Vintage Avenue
0008
Priced at $661,290 $686,290
4 bd • 3 ba • 2,609 ft²
Solstice
2023 N Duke Avenue
0003
Priced at $504,500
3 bd • 2 ba • 1 half ba • 1,786 ft²
Lyra
2332 N Osmun Avenue
0004
Priced at $517,500
3 bd • 2 ba • 1 half ba • 1,960 ft²
Draco
2328 N Osmun Avenue
0001
Priced at $521,500
3 bd • 2 ba • 1 half ba • 1,786 ft²
Lyra
2340 N Osmun Avenue
0055
Priced at $524,540 $529,540
3 bd • 2 ba • 1,635 ft²
Almond
1372 Vintage Avenue
0002
Priced at $526,000
3 bd • 2 ba • 1 half ba • 1,960 ft²
Draco
2336 N Osmun Avenue
0042
Priced at $529,000
4 bd • 2 ba • 1 half ba • 2,116 ft²
Venus
893 Plum Tree Avenue
0054
Priced at $532,290 $557,290
4 bd • 2 ba • 1 half ba • 2,240 ft²
Honeycomb
1362 Vintage Avenue
0041
Priced at $540,290 $570,290
4 bd • 2 ba • 1 half ba • 2,240 ft²
Honeycomb
1371 Vintage Avenue
0057
Priced at $553,790 $573,790
3 bd • 2 ba • 1,856 ft²
Tutti
2102 N Duke Avenue
0056
Priced at $560,290 $600,290
4 bd • 3 ba • 2,085 ft²
Bolero
2112 N Duke Avenue
0003
Priced at $632,290 $637,290
4 bd • 2 ba • 2,271 ft²
Moonlight
1346 Farmhouse Avenue
0006
Priced at $634,290 $659,290
4 bd • 3 ba • 2,430 ft²
Alpenglow
1376 Farmhouse Avenue
0002
Priced at $644,790 $659,790
4 bd • 3 ba • 2,430 ft²
Alpenglow
1336 Farmhouse Avenue
0007
Priced at $649,290 $661,790
4 bd • 2 ba • 2,271 ft²
Moonlight
2013 N Duke Avenue
0001
Priced at $784,290
4 bd • 3 ba • 2,549 ft²
The 2549
2107 N Marion Avenue
0004
Priced at $784,790
4 bd • 3 ba • 2,549 ft²
The 2549
2167 N Marion Avenue
0027
Priced at $808,290
4 bd • 3 ba • 2,961 ft²
The 2961
1157 Heirloom Avenue
0005
Priced at $820,790
4 bd • 3 ba • 2,961 ft²
The 2961
1108 Heirloom Avenue
0022
Priced at $827,290
4 bd • 3 ba • 1 half ba • 3,312 ft²
The 3312
1297 Heirloom Avenue
0002
Priced at $830,790
4 bd • 3 ba • 2,961 ft²
The 2961
2127 N Marion Avenue
0025
Priced at $837,290
4 bd • 3 ba • 1 half ba • 3,312 ft²
The 3312
1207 Heirloom Avenue
SERVICES
SERVICES
Service
Cable TV
877-910-0501
Fire Admin
559-324-2200
Library
559-600-9531
Police Admin
559-324-2800
Post Office
USPS
800-275-8777
Shopping
Hospital
Hospital
Electric Company
877-660-6789
Garbage Collection
559-324-2604
Gas Company
877-660-6789
Internet
877-910-0501
Waste Water Company
559-324-2604
Water Company
559-324-2600
Service
Contact
Post Office
USPS
800-275-8777
Nearby schools
| Public schools zoned for this community | |
|---|---|
Riverview Elementary School Public K-6 Clovis Unified School District |
Contact us
Community information
The Grand Series
Celestial Series
Skye Series III
Orchard Series III
Choral Series III
Choral Series II
Orchard Series II
Choral Series
Hours
Mon
8:00 - 7:00
Tue
8:00 - 7:00
Wed
8:00 - 7:00
Thu
8:00 - 7:00
Fri
8:00 - 7:00
Sat
8:00 - 7:00
Sun
8:00 - 7:00
HOA & Tax information
Aprox monthly HOA fees - $60.67
Approximate tax rate - 1.18%


