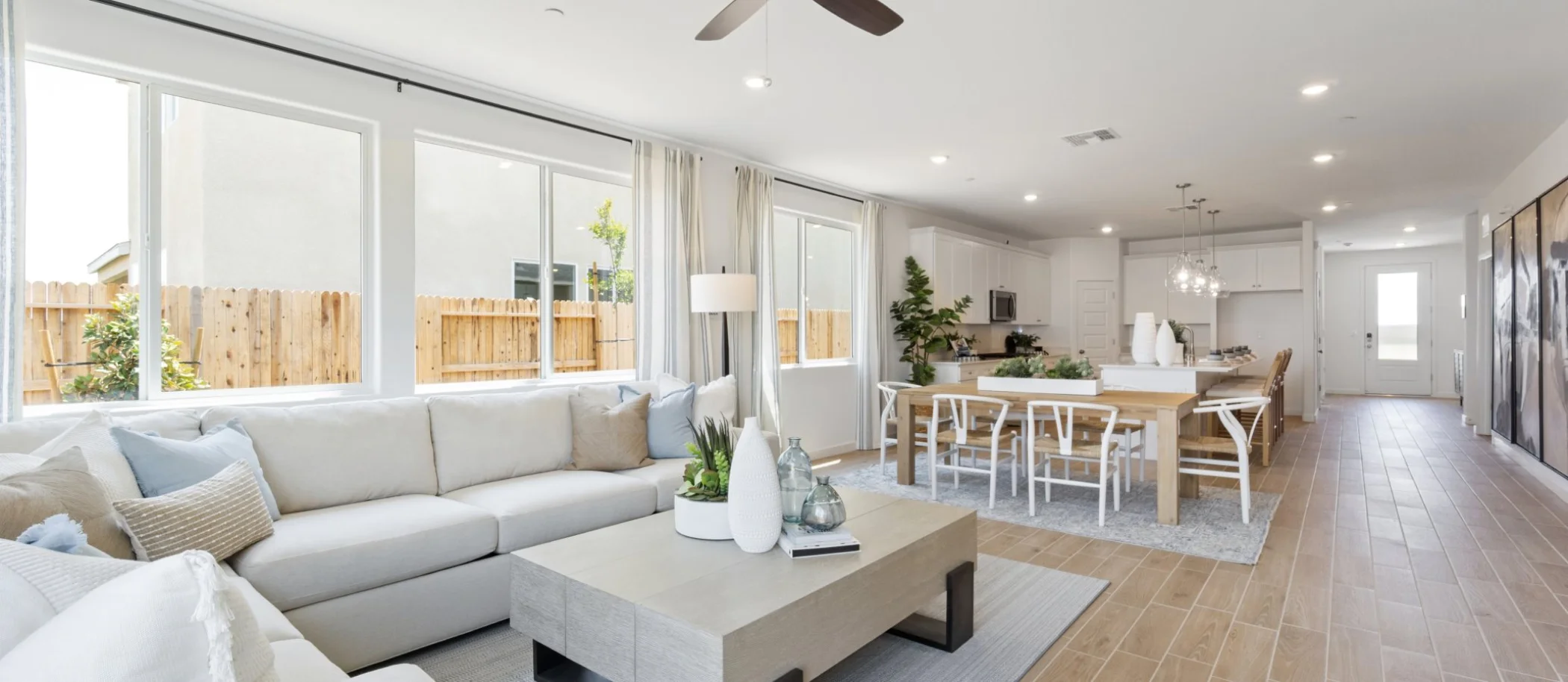2,085
Square ft.
4
Beds
3
Baths
2
Bay Garage
Sold Out
This single-level home features a convenient and contemporary open floorplan that allows for seamless transition between the Great Room, kitchen and dining room. The owner’s suite is a private sanctuary comprised of a restful bedroom, spa-like bathroom and walk-in closet. Two secondary bedrooms are situated at the back of the home, while a fourth bedroom can be found off the entryway.
Prices and features may vary and are subject to change. Photos are for illustrative purposes only.
Legal disclaimers
Available Exteriors
Floorplan
Availability
Plan your visit
Schedule a tour
Find a time that works for you
Included in this home
Choral Series III at
The Ranch at Heritage Grove
Closed today
Choral Series III is a collection of new homes now selling at the Ranch at Heritage Grove masterplan in Clovis, CA, featuring useful amenities and a family-friendly atmosphere. The community is situated close to all the city has to offer and with restaurants, coffee shops, the rodeo fair grounds and downtown Clovis all within a 5-minute drive. Plus, students will attend schools within the award-winning Clovis Unified School District. Nature lovers will enjoy convenient access to endless outdoor recreation at the Fresno Clovis walking trail and San Joaquin River parkway.
Approximate monthly HOA fees • $86.47
Approximate tax rate • 1.18%
Approximate special assessment fees • $854.5
Buyer resources
Other homes in
Choral Series III
Similar homes in nearby communities
