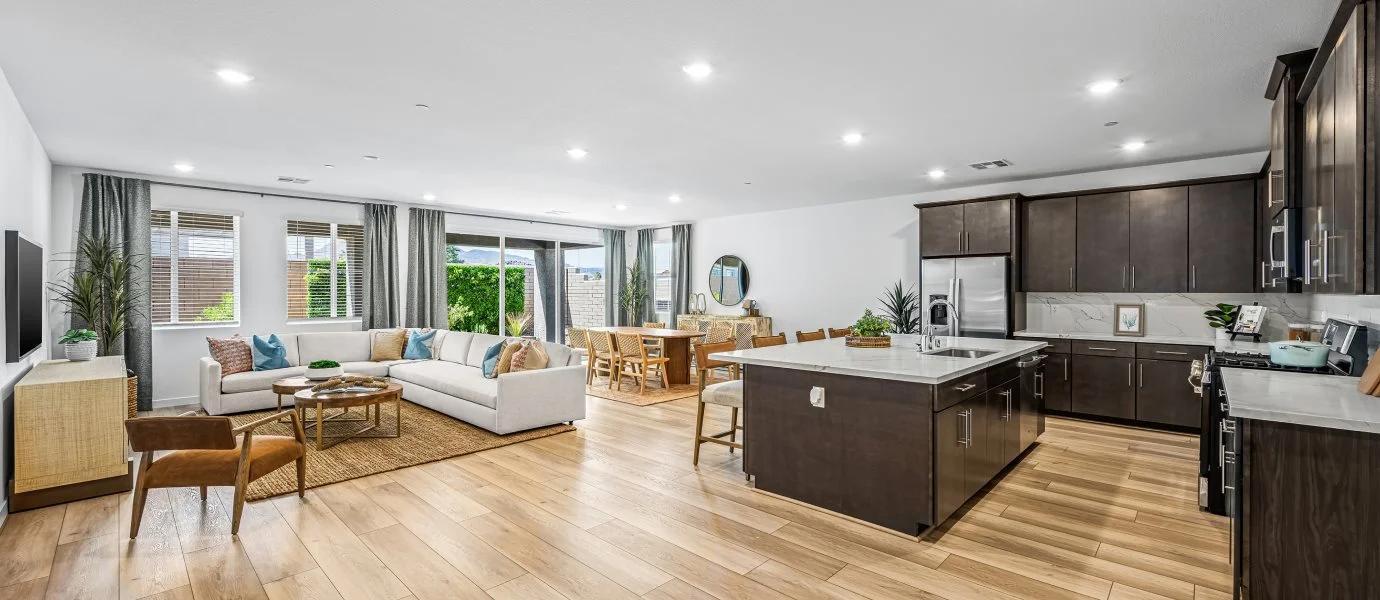Evan w/RV
3 bd
•2.5 ba
•2,481 ft²
•4 Car Garage
This single-story home features a generous open floorplan where the kitchen, living and dining rooms share a footprint and lead directly to the covered patio through sliding glass doors. The owner’s suite offers a private sanctuary complete with an en-suite bathroom and walk-in closet, while two secondary bedrooms at the front of the home share a Jack-and-Jill style bathroom between them.
Prices and features may vary and are subject to change. Photos are for illustrative purposes only. Legal disclaimers.
Let us help you find your dream home
Everything’s included with this home
This home comes with some of the most desired features included at no extra cost.
Kitchen
Stainless steel refrigerator
1.7 Cu Ft. Over-the-Range Microwave Oven
GE Top Control with Plastic Interior Dishwasher with Sanitize Cycle and Dry Boost
Interior
Ceiling Fan Pre-wire: All Bedrooms and Living Spaces
Ceiling height is 9 ft
Closets: Single Pole and Shelf
Exterior
Pre-wire for Car Charger
Flatwork - Front Walks and Driveways
RV garage homes only: Painted interior. All other homes: taped only
Energy Efficiency
Energy Efficient Windows
A simpler way to buy
Our experienced team is here to help with the entire process-from financing, to selling your current home, we're here to help you navigate the entire process throughclosing.
Get a cash offer and sell your current home
Skip the hassle of listing, months of showing and juggling double mortgages. We've partnered with Opendoor to make it easy to sell your home.
Pre-qualify for a mortgage in minutes
Answer a few questions and get pre-qualified with Lennar Mortgage today. We'll help you unlock your buying potential.
Close on your new home without the stress
Lennar provides you with the information and guidance you need to navigate the title insurance, escrow and closing process.
