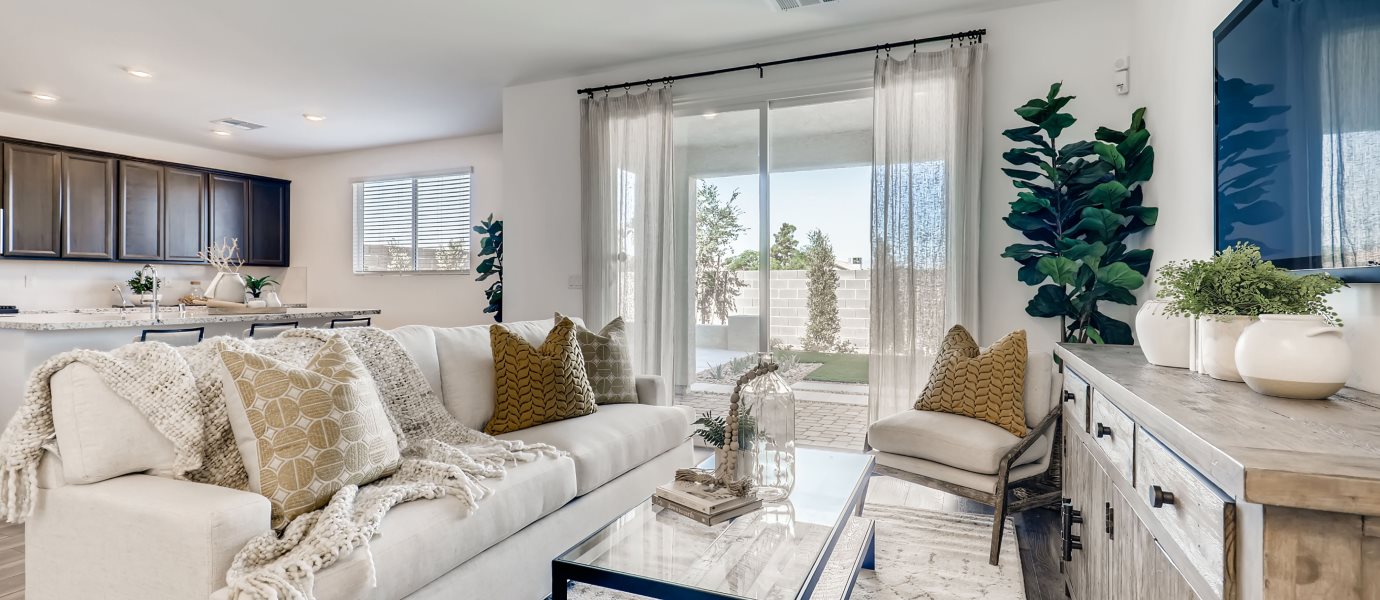Overview
2,270
Square ft.
4
Beds
3
Baths
2
Car Garage
$608,990
Starting Price
The kitchen, dining room and living room are arranged among a convenient and contemporary open floorplan, with sliding glass doors that lead to the covered patio for effortless indoor-outdoor living and entertaining. A secondary bedroom on the first level is great for overnight guests or a home office. Three more bedrooms are located upstairs, including the luxe owner’s suite which is comprised of a generous bedroom, en-suite bathroom and walk-in closet.
Prices and features may vary and are subject to change. Photos are for illustrative purposes only.
Legal disclaimers
Available Exteriors
Floorplan
Let us help you find your dream home
Message us
Fill out the form with any questions or inquiries.
You can also talk with a consultant today from 8:00 am to 6:00 pm PT.
Included in this home
The Community
Sienna Ridge
Open today from 10AM to 5PM
Sienna Ridge is a community offering new single-family homes for sale in Las Vegas, NV. With a variety of floorplans to choose from, households will find something to suit their needs whether it’s Lennar’s signature Next Gen® suite, downstairs bedrooms or solar panels. Residents are situated in a desirable location close to Desert Breeze Park, shopping and dining opportunities, entertainment and I-215 for easy commutes around the area.
Approximate monthly HOA fees • $51
Approximate tax rate • 1%
Buyer resources
Other homes in
Sienna Ridge
Similar homes in nearby communities
