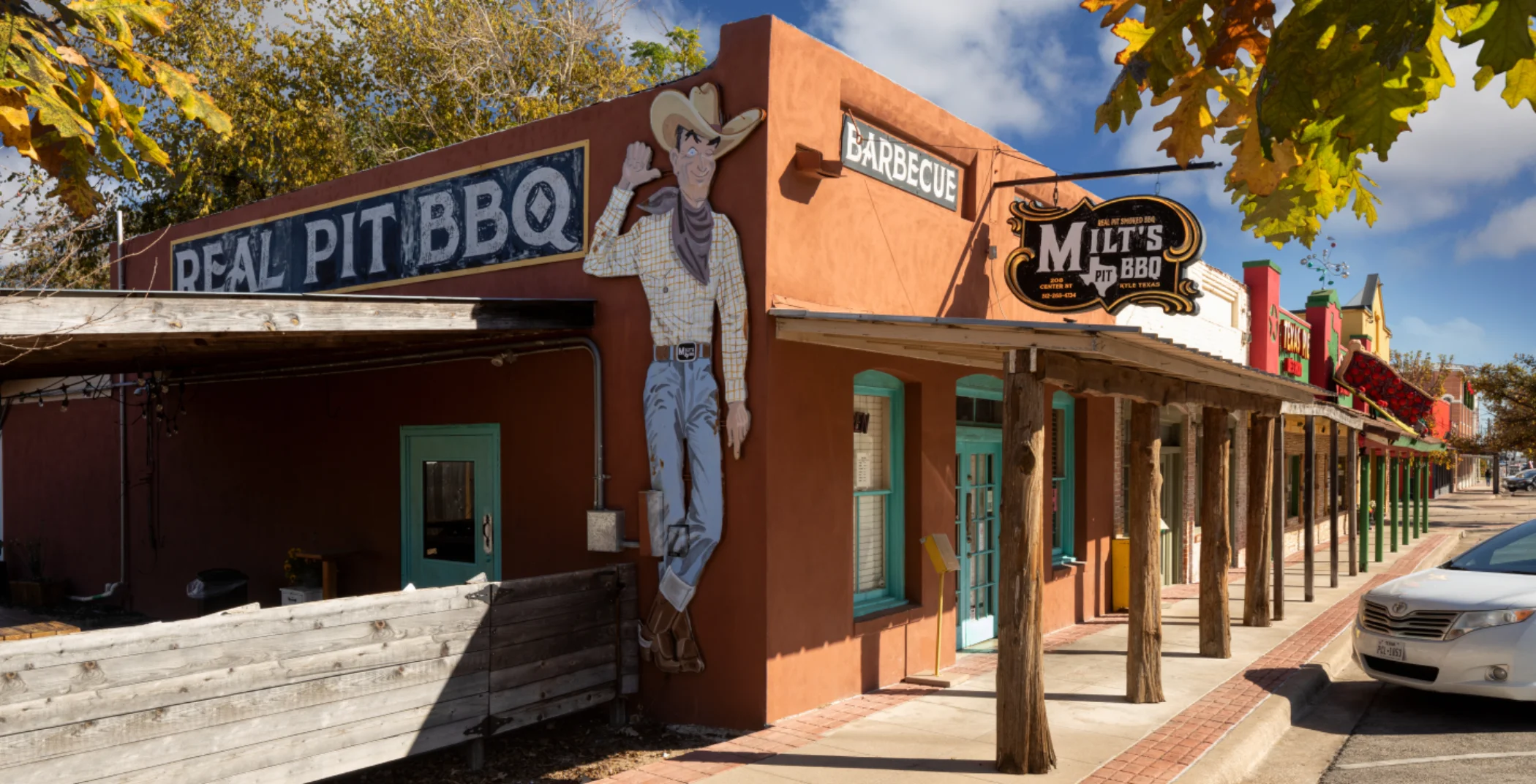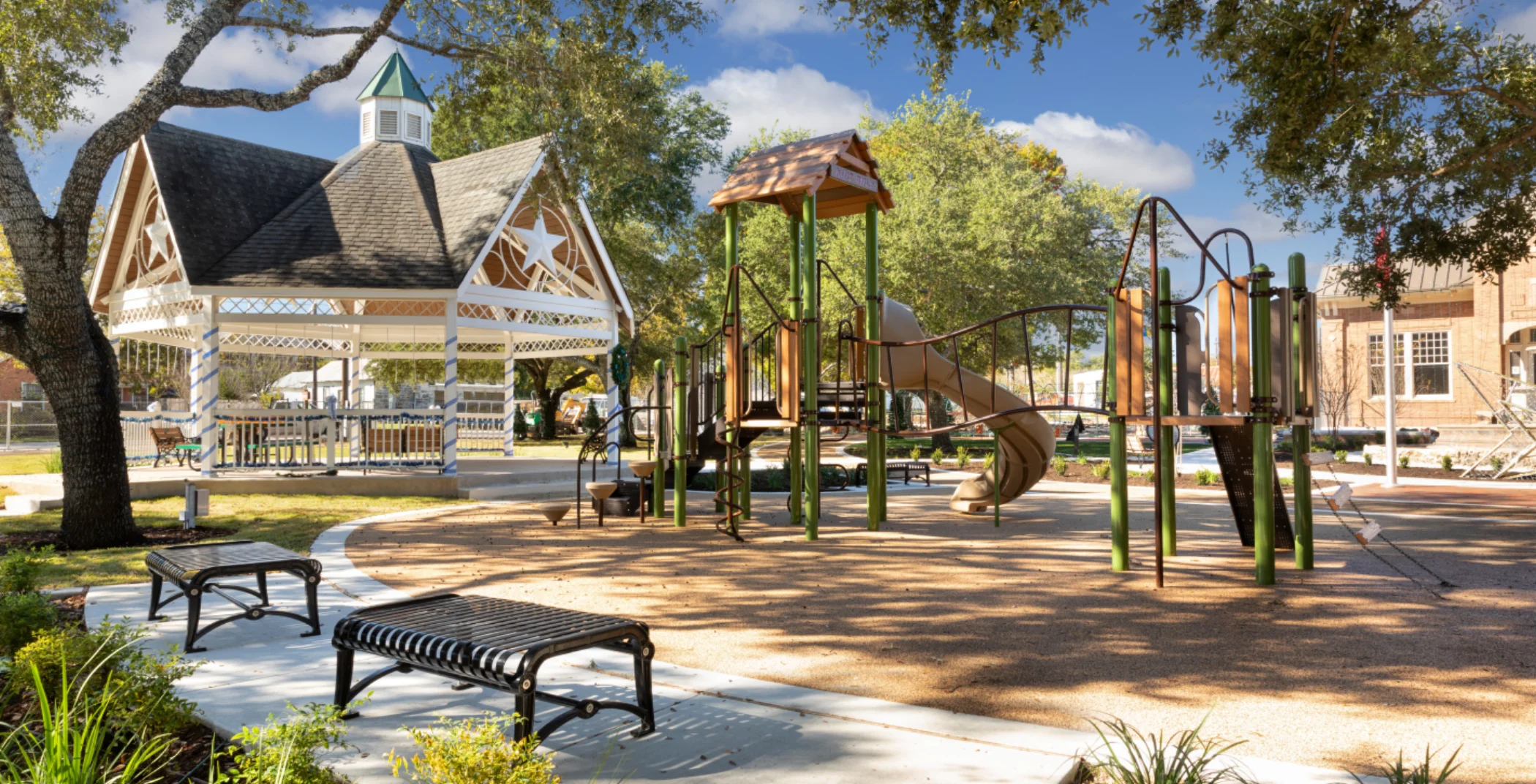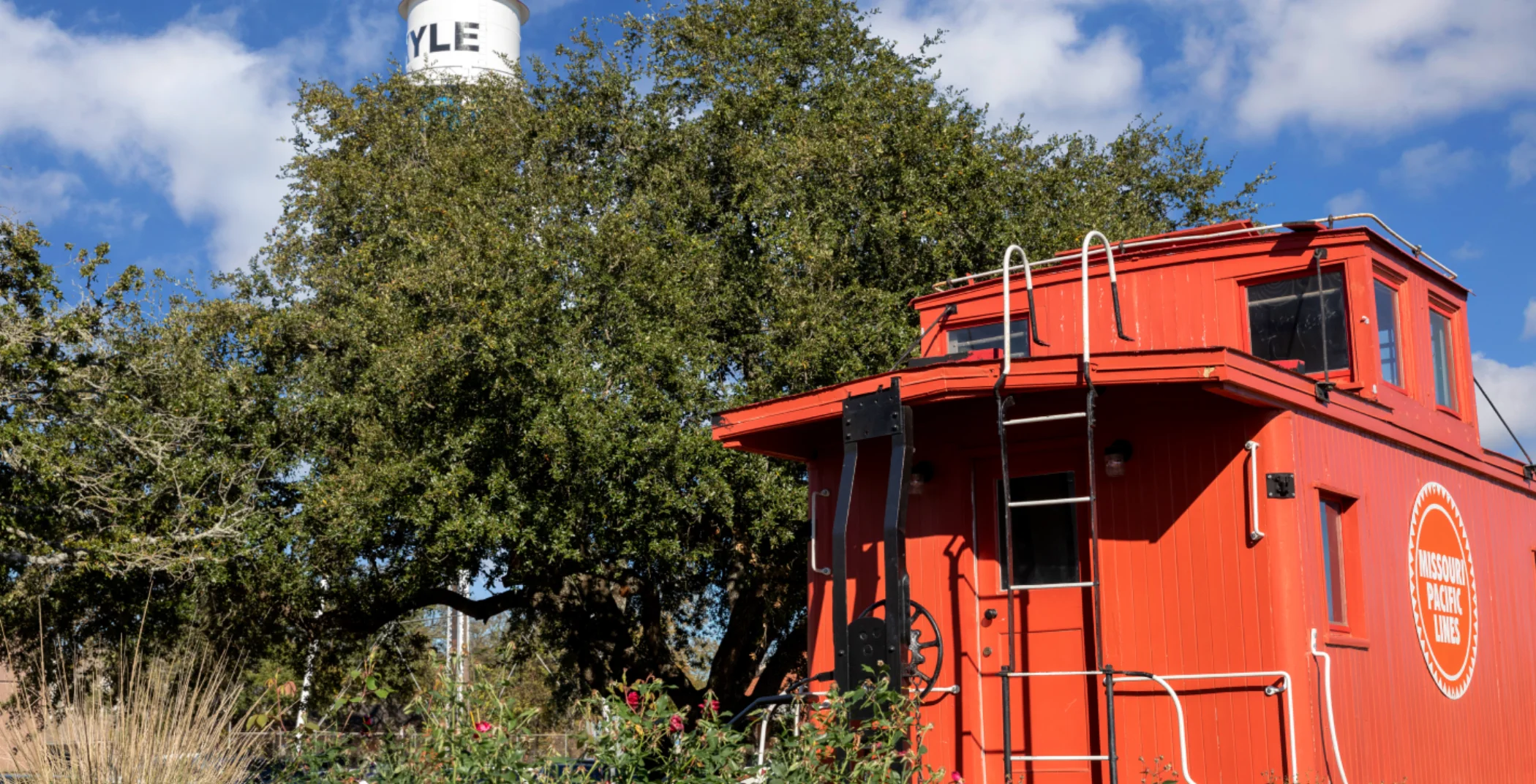Waterstone
Waterstone
Waterstone
Waterstone
Waterstone is a brand-new master-planned community offering new single-family homes for sale in Kyle, TX.
261 Avre Loop,
Kyle, TX 78640
512-489-6838What’s nearby
Located in the beautiful city of Kyle, TX.
The community is 6 miles from downtown San Marcos and 22 miles from downtown Austin for shopping, dining, entertainment and recreational options, as well as easy commutes.
Located in the beautiful city of Kyle, TX.
The community is 6 miles from downtown San Marcos and 22 miles from downtown Austin for shopping, dining, entertainment and recreational options, as well as easy commutes.
Floorplan
An exterior with farmhouse influences such as batten siding, gable roof peaks and horizontal lap siding
An exterior with farmhouse influences such as batten siding, hipped-gable roof peaks and horizontal lap siding
Floorplan
A traditional exterior with farmhouse influences including open gable roof peaks, batten and horizontal lap siding
An farmhouse-inspired exterior with an open gable roof peak featuring decorative details and horizontal lap siding
Floorplan
A traditional exterior featuring triple gable roof peaks, horizontal lap siding and batten details
A traditional exterior featuring open gable roof peaks and horizontal lap siding with a clean trim
Floorplan
A traditional exterior featuring double gable roof peaks, horizontal lap siding and batten details
A traditional exterior with a gable roof peak and Dutch-gable roof peak, horizontal lap siding and batten details
Floorplan
A modern exterior with a hipped roofline, batten and horizontal lap siding
A farmhouse inspired exterior with Dutch-gable roof peaks, batten details, wood accents and horizontal lap siding
Floorplan
An exterior with farmhouse influences including a gable roof peak and batten siding, as well as horizontal lap siding
An exterior with Dutch-gable roof peaks and horizontal lap and batten siding
Floorplan
A traditional-inspired exterior with a mix of hipped and gable rooflines, horizontal siding, brick accents and a columned portico
A contemporary-inspired exterior with overlapping rooflines, horizontal siding and a stone-accented front porch
Floorplan
A craftsman-inspired exterior with horizontal siding, modern trim, brick accents and a gabled front porch
A traditional-inspired exterior with Dutch-gable rooflines, horizontal siding, stone accents and an inviting front porch
Floorplan
A craftsman-inspired exterior with gable-end vertical accents, horizontal siding, brick detailing and a front porch
An American-inspired exterior with horizontal siding and a gabled front porch accented by wood columns on stone piers
Floorplan
A European-inspired exterior with Dutch-gable rooflines, decorative trim and a front porch with brick piers
A traditional-inspired exterior with a gabled dormer, vertical accents and stone detailing along the front porch
Floorplan
A cottage-inspired exterior with vertical accents beneath gable rooflines and a front porch with wood columns on brick piers
A contemporary-inspired exterior with overlapping gable rooflines, horizontal siding and a stone-accented front porch
Floorplan
A Tudor-inspired exterior with double gabled dormers, horizontal siding, wood-like trim and a columned front porch
A contemporary-inspired exterior with overlapping gable rooflines, horizontal siding and an elegant stone-accented front porch
Floorplan
This exterior design features gable roof peaks, horizontal lap siding, batten and brick details
This exterior showcases gable roof peaks and a hipped roofline, horizontal lap siding, batten and stone accents
Floorplan
A craftsman-inspired exterior with vertical detailing, brick accents, a gabled dormer and front porch with wood columns
A contemporary-inspired exterior with horizontal siding, stone accents, a shed dormer and gabled portico
Floorplan
A traditional-inspired exterior with an open gable roofline, horizontal siding and a front porch with brick accents
A classic-inspired exterior with a mix of horizontal-lap and vertical siding paired with double gable dormers and a front porch
Floorplan
An American-inspired exterior with overlapping gable rooflines, horizontal siding, brick accents and double columns on the front porch
An American-inspired exterior with side gable rooflines, a shed dormer and a columned front porch with stone piers
Floorplan
This exterior features a gable roof peak and hipped roofline, batten accents horizontal lap siding and brick details
An exterior with a Dutch-gable roofline, horizontal lap siding and stone details
Floorplan
An exterior with slanted gable roof peaks, horizontal lap siding and brick details
An exterior with a Dutch-gable roofline, horizontal lap siding and stone accents
Floorplan
A southern exterior style with gable and Dutch-gable roof peaks, horizontal lap siding and batten and brick details
A contemporary exterior style with a gable and Dutch-gable roofline with horizontal lap siding, batten and stone details
Floorplan
This modern exterior features horizontal siding with brick accents, a hipped-gable roofline and columned porch
This exterior showcases horizontal siding with stone and batten accents, a hipped roofline with gable peaks and covered entryway
Floorplan
An exterior with gable roof peaks, horizontal lap siding and brick details
An exterior with gable roof peaks, horizontal lap siding and stone details
Floorplan
This contemporary exterior features batten and horizontal accents with brick details and an inviting covered porch
Gable roof peaks pair with batten siding, horizontal lap details and stone accents in this stylish exterior
Floorplan
A Dutch-gable roofline, horizontal lap and batten siding and brick accents
A gable roofline with a dormer window set, horizontal lap siding and stone detailing
Floorplan
This traditional-inspired exterior is complete with brick siding and a low-hipped roofline
Stone and brick elements combine underneath a gable roof peak in this stylish exterior
Floorplan
This stylish exterior showcases brick siding, a low-hipped roofline and a covered entryway with horizontal details
A combination of hipped and gable rooflines complement stone and brick elements in this traditional-inspired exterior
Floorplan
A traditional-inspired exterior with brick details, a low-hipped roofline and a covered entryway
A stylish exterior featuring overlapping gable roof peaks and a combination of brick, stone and horizontal elements
Floorplan
This stylish exterior showcases brick siding with a covered entryway underneath an open gable roofline
A contemporary exterior with brick and stone details, a covered entryway with horizontal elements and a gable roofline
Floorplan
Brick siding, a covered entryway and a low-hipped roofline comprise this traditional-styled exterior
A stylish exterior with brick siding, stone details and a charming gable portico
Floorplan
This traditional exterior style features brick siding and a combination of hipped and gable rooflines
Brick siding and stone details complement a gable roofline in this stylish exterior
Floorplan
A traditional-inspired exterior offers brick siding and a covered entryway underneath a hipped roofline
Brick and stone elements combine underneath an open-gable roofline in this stylish exterior
Luxury vinyl flooring in the kitchen
Multicycle dishwasher
Slide-in range
Microwave
Moen® faucet and stainless steel sink
Solid surface countertops
Designer-selected cabinetry
Chrome faucets in all bathrooms
Solid surface countertops
Shower and bathtub combination
Moen® bath faucets
Tile flooring in second floor bathrooms (per plan)
Plush wall-to-wall carpeting in designated areas
Shaw® luxury vinyl plank flooring in designated areas
Dual pane vinyl windows
Toggle light switches
LED down lights throughout
Schlage® door hardware
Structured wiring panel
Insulated fiberglass front door (per community)
Full sod and front irrigation (per community)
PEX plumbing system
Sherwin-Williams® exterior paint
Fenced in rear yard for privacy (per community)
Schlage® door hardware
Low-E double pane windows
Energy efficient designed HVAC
Energy-efficient windows and building materials
Move-in ready
Under construction
Coming soon
Homes Sold
Homesite
Details
Address
3604
Priced at $298,840 $335,440
4 bd • 2 ba • 1,815 ft²
Mason
631 Sormonne Loop
1211
Priced at $304,990 $339,990
4 bd • 2 ba • 1,900 ft²
Walsh
210 Rodney Boat Road
1217
Priced at $306,190 $335,240
3 bd • 2 ba • 1,949 ft²
Joplin
260 Rodney Boat Road
3601
Priced at $310,490 $330,490
4 bd • 2 ba • 1,815 ft²
Mason
603 Sormonne Loop
1213
Priced at $316,940 $342,990
3 bd • 2 ba • 1,949 ft²
Joplin
228 Rodney Boat Road
3602
Priced at $316,990 $336,990
4 bd • 3 ba • 1,966 ft²
Aplin
609 Sormonne Loop
3102
Priced at $322,990 $342,990
4 bd • 3 ba • 1,966 ft²
Aplin
191 Sambre Street
1302
Priced at $328,390 $338,990
3 bd • 2 ba • 1,949 ft²
Joplin
219 Seven Seas Drive
3603
Priced at $334,740 $357,990
4 bd • 3 ba • 2,022 ft²
Duff
623 Sormonne Loop
1216
Priced at $337,240 $353,490
4 bd • 2 ba • 2,060 ft²
Springsteen
250 Rodney Boat Road
1214
Priced at $416,290 $436,190
5 bd • 3 ba • 1 half ba • 3,223 ft²
Steely
238 Rodney Boat Road
Available tour options
Explore the community on a personalized tour, either in-person or virtually, to learn more about floorplans, pricing, and availability.

In-person
Visit the community in person for a guided or self-guided tour.

Virtual visit
Schedule a live video chat with a consultant who will walk you through the home.
SERVICES
SERVICES
Service
Cable TV
281-252-6700
Electric Company
888-554-4732
Gas Company
281-252-6700
Internet
281-252-6700
Waste Water Company
512-262-3960
Water Company
512-262-3960


