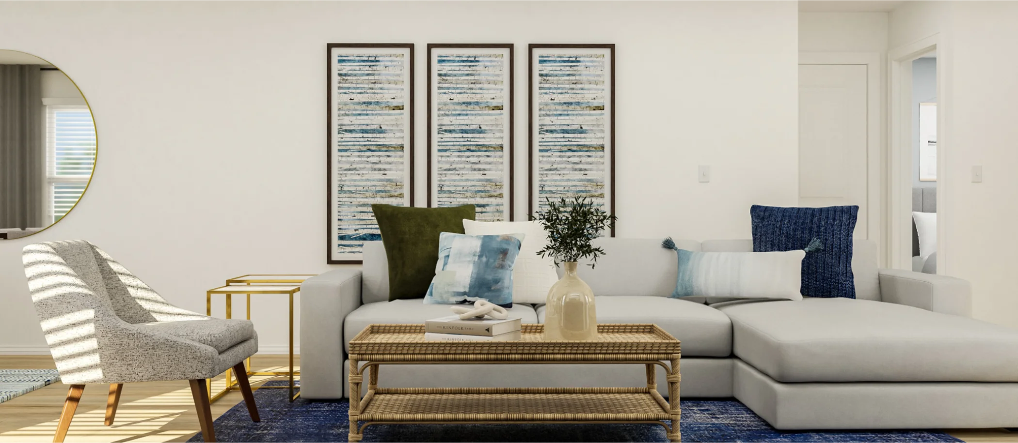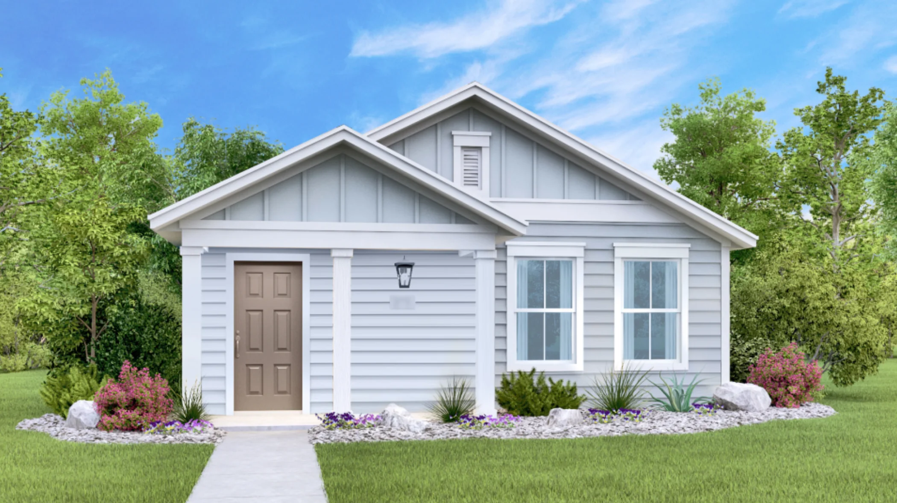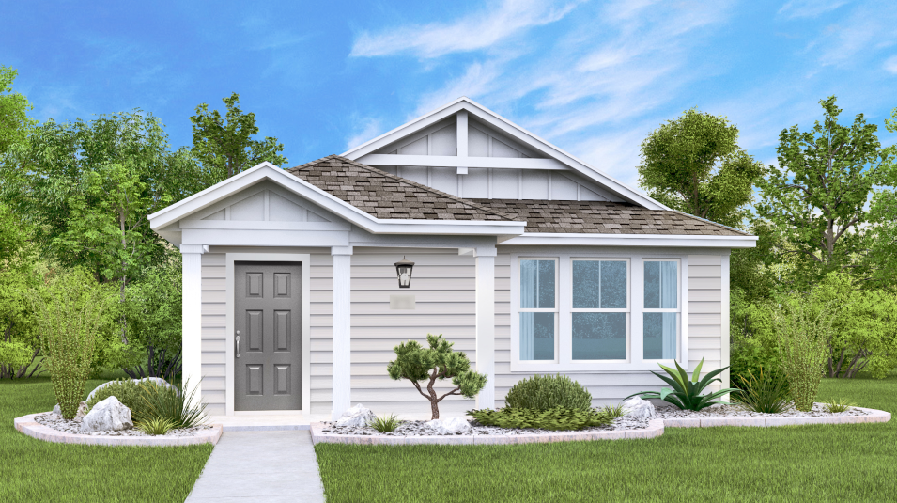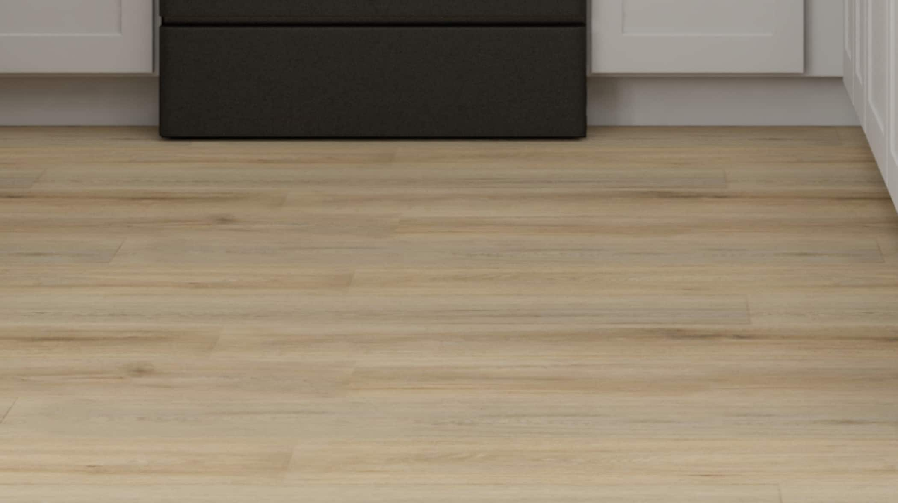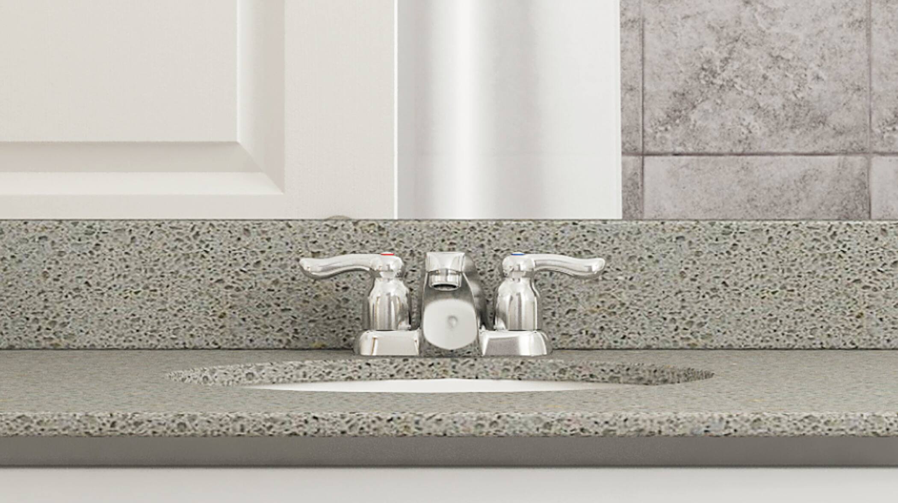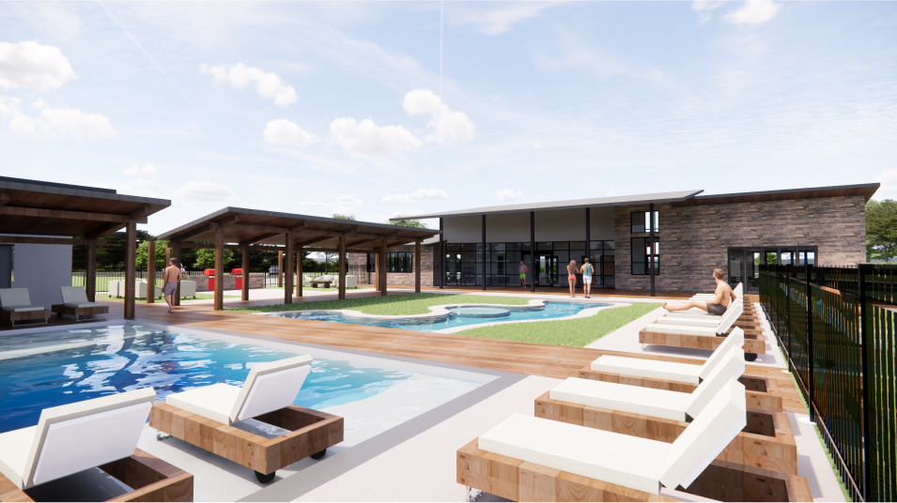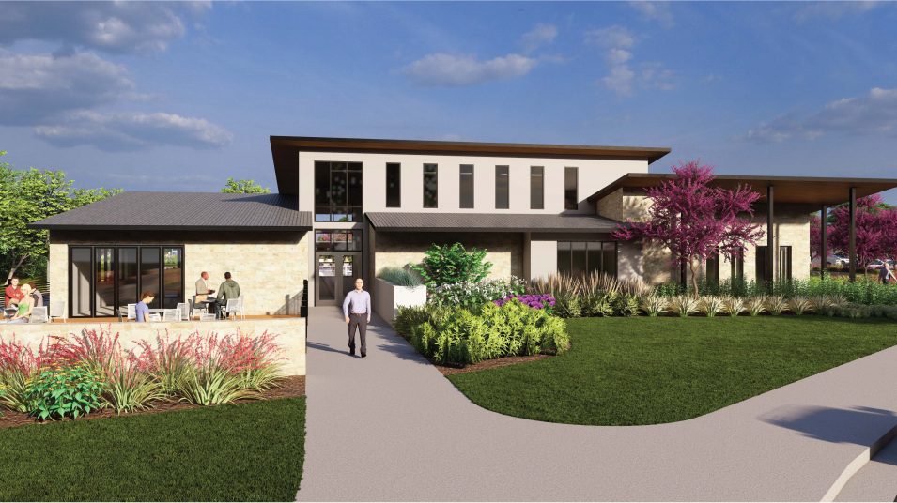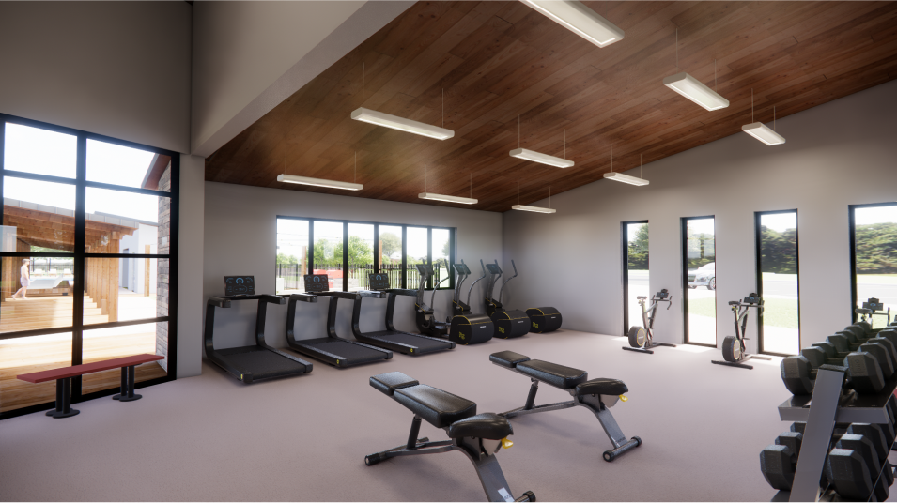Montour
3 bd
•2 ba
•1,230 ft²
•Car Garage
$229,490
Starting Price
3
Beds
2
Baths
1,230
Sqft
The family room, dining room and kitchen are arranged in a convenient open floorplan in this single-level home, offering seamless transition between spaces to help make multitasking simple. Three bedrooms complete this residence, including an owner’s suite with a private en-suite bathroom and generous walk-in closet.
Prices and features may vary and are subject to change. Photos are for illustrative purposes only. Legal disclaimers.
Available exteriors
Exterior E
An exterior with farmhouse influences such as batten siding, gable roof peaks and horizontal lap siding
Exterior F
An exterior with farmhouse influences such as batten siding, hipped-gable roof peaks and horizontal lap siding
Multiple ways to tour
Tour in person
Explore the Montour on a guided tour, either in-person or virtually, to learn more about options, pricing, and availability.
Let us help you find your dream home
Contact us
Prefer to speak with a consultant to schedule a tour? Contact us today from 9:00 am to 5:00 pm CT.
Thank you!
A Lennar consultant will be in touch with you shortly. In the meantime, you can checkout Stonehill Collection’s brochure to view highlights of the community.
Pre-qualify for a mortgage in minutes
Shop with confidence knowing which homes will fit within your budget and get pre-qualified with Lennar Mortgage.
Our team is here to help
Connect with our team to receive the latest updates on pricing, availability, community features and more.
Personalized help
Dedicated experts to guide you, answer questions, and help you find your dream home.

Financing options
Learn about special promotions available when financing through Lennar Mortgage.
Access to digital brochure
Download an in-depth look at floorplans, community features and available homes.
Prefer to speak with a consultant or schedule a tour? Contact us today from 9:00 am to 5:00 pm CT.
Everything’s included with this home
This home comes with some of the most desired features included at no extra cost.
Kitchen
Luxury vinyl flooring in the kitchen
Multicycle dishwasher
Slide-in range
Interior
Plush wall-to-wall carpeting in designated areas
Shaw® luxury vinyl plank flooring in designated areas
Dual pane vinyl windows
Exterior
Insulated fiberglass front door (per community)
Full sod and front irrigation (per community)
PEX plumbing system
Energy Efficiency
Low-E double pane windows
Energy efficient designed HVAC
Energy-efficient windows and building materials
Stonehill Collection at
Waterstone
Open today from 10:00 to 6:00
Stonehill Collection is a new series offering single-family homes for sale at Waterstone, a master-planned community in Kyle, TX. The community will feature masterplan amenities, including a relaxing swimming pool, several onsite parks, miles of multi-use trails and more for enhanced living. Only 6 minutes from Downtown San Marcos and 22 minutes from Downtown Austin, residents will enjoy convenient access to major metro areas for upscale shopping and dining options.
Approximate HOA fees • $60
Approximate tax rate • 2.74%
A simpler way to buy
Our experienced team is here to help with the entire process-from financing, to selling your current home, we're here to help you navigate the entire process throughclosing.
Get a cash offer and sell your current home
Skip the hassle of listing, months of showing and juggling double mortgages. We've partnered with Opendoor to make it easy to sell your home.
Pre-qualify for a mortgage in minutes
Answer a few questions and get pre-qualified with Lennar Mortgage today. We'll help you unlock your buying potential.
Close on your new home without the stress
Lennar provides you with the information and guidance you need to navigate the title insurance, escrow and closing process.
