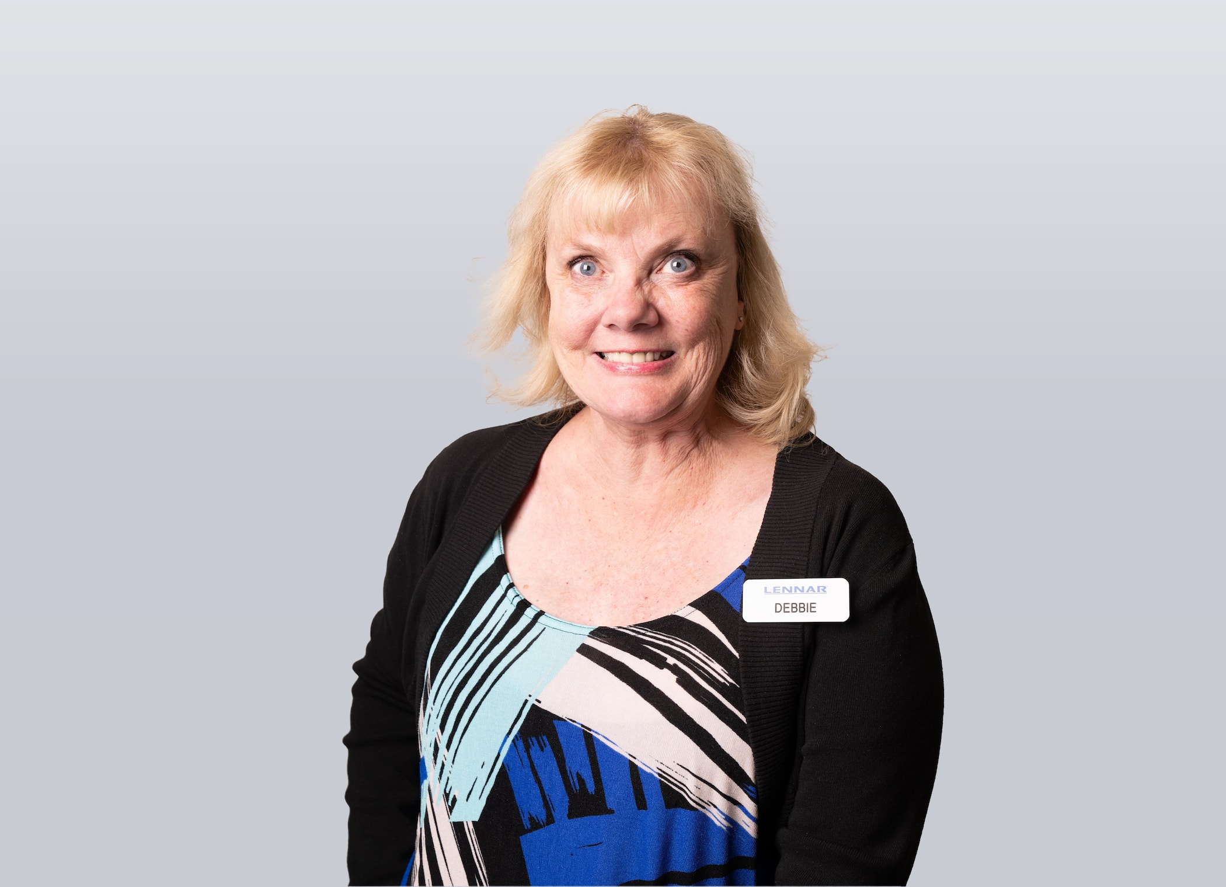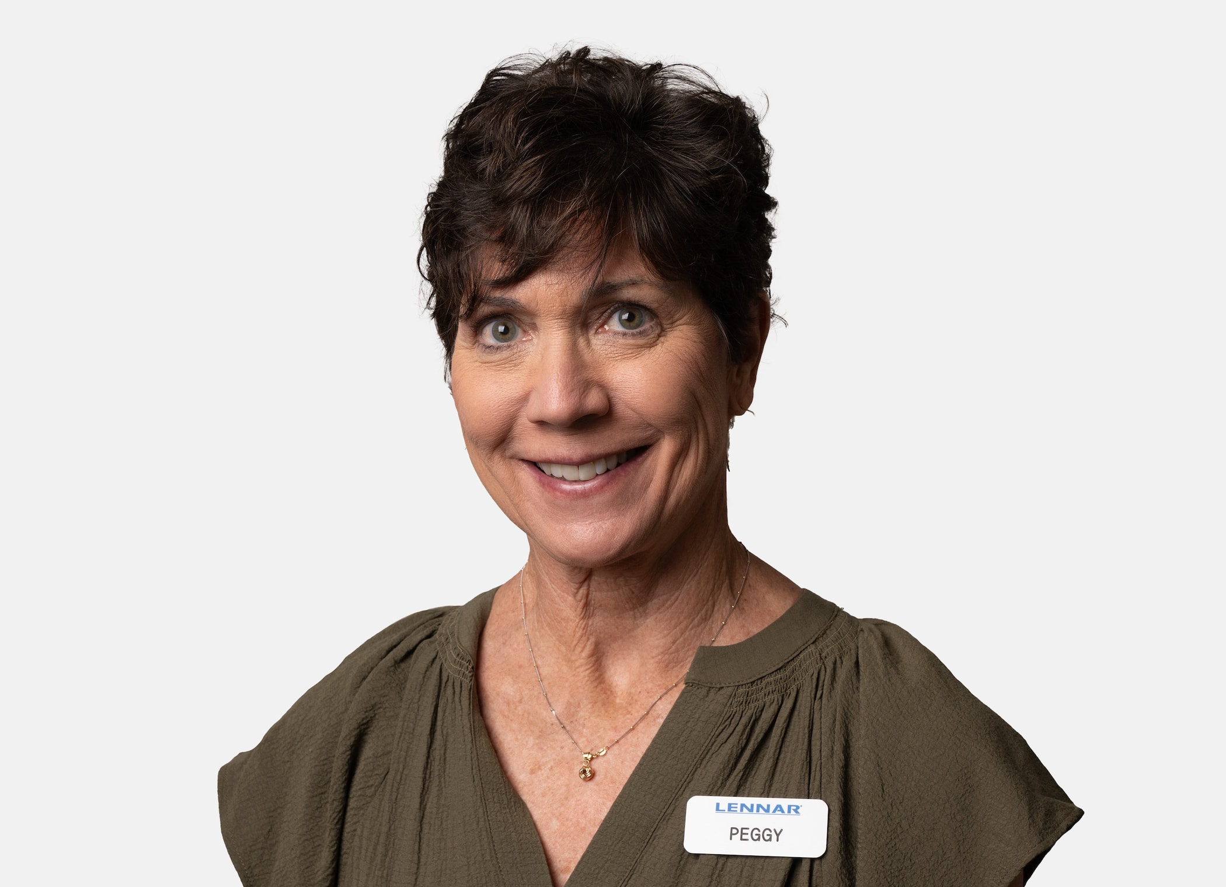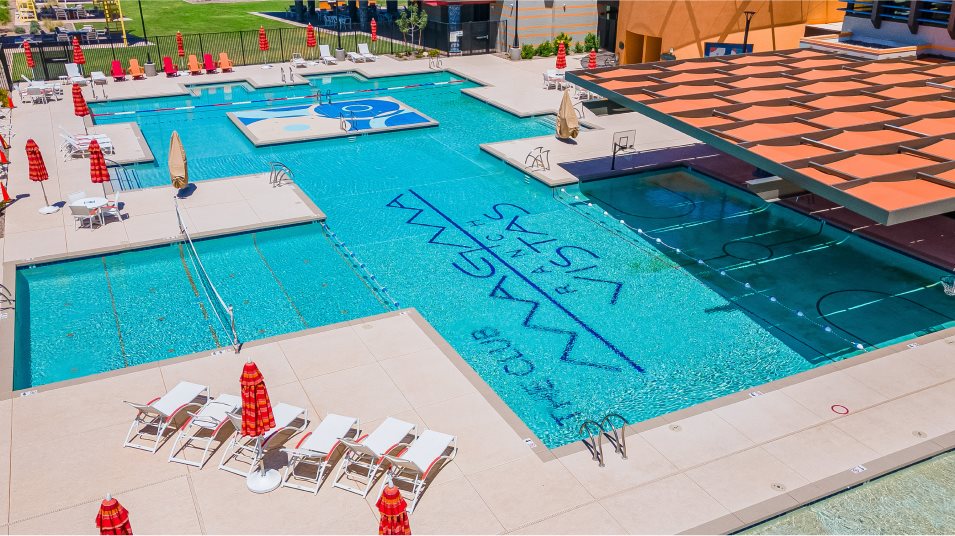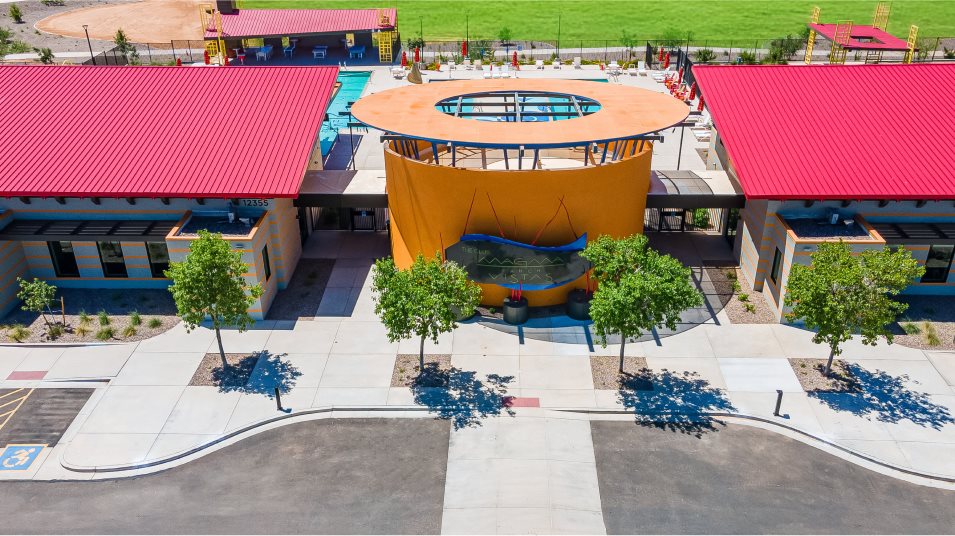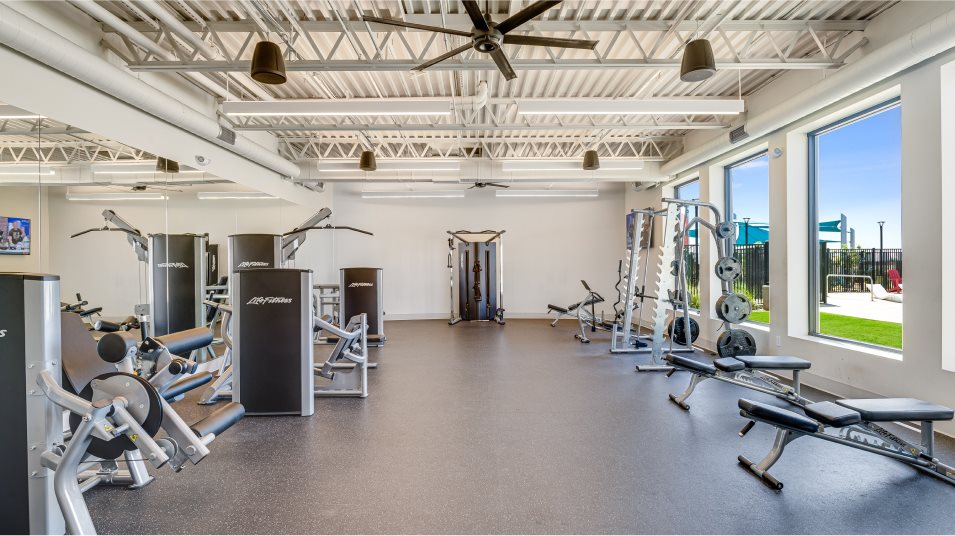Jerome Plan 3556
3 bd
•2 ba
•1,232 ft²
•2 Bay Garage
$313,990
Starting Price
3
Beds
2
Baths
1,232
Sqft
2
Bay Garage
A charming courtyard greets residents and their guests into this single-story home. The open floorplan seamlessly connects the Great Room, kitchen and dining room plus a sliding glass door extends the living space to the covered patio. The owner’s suite is located toward the back of the home with two secondary bedrooms down the hall.
Prices and features may vary and are subject to change. Photos are for illustrative purposes only. Legal disclaimers.
Available Exteriors
Floorplan
Plan your visit
Schedule a tour
Find a time that works for you
Let us help you find your dream home
Message us
Fill out the form with any questions or inquiries.
You can also talk with a consultant today from 9:00 am to 5:00 pm MT.
Included in this home
Premier at
Magma Ranch Vistas
Open today from 9AM to 5PM
Premier is a collection of new single-family homes for sale at Magma Ranch Vistas in Florence, AZ. The masterplan community offers a variety of onsite amenities for exclusive resident use, including a clubhouse, swimming pool, sport courts, tot lots, ramadas, dog parks and trails. The local area is host to lots of outdoor recreation opportunities, including golf courses and San Tan Regional Park, as well as shopping and dining at Queen Creek Marketplace and Schnepf Farms.
Approximate HOA fees • $121.76
Approximate tax rate • 0.85%
Buyer resources
Other homes in
Premier
Similar homes in nearby communities


