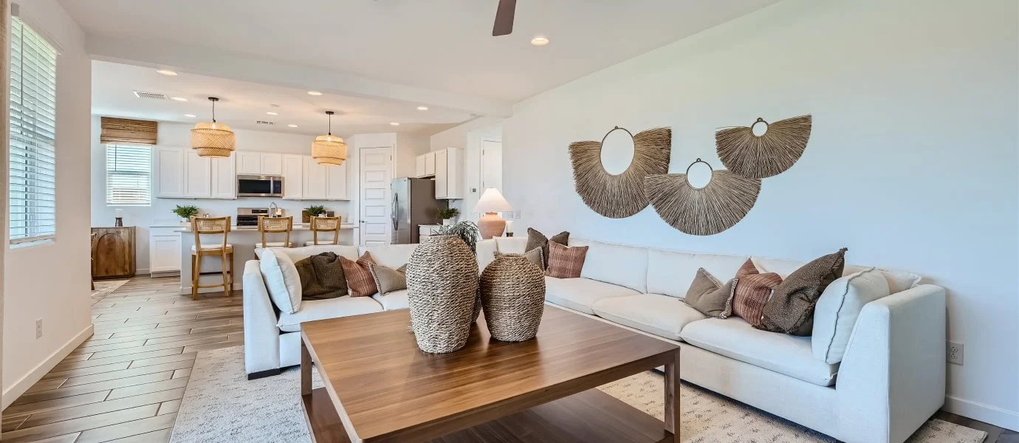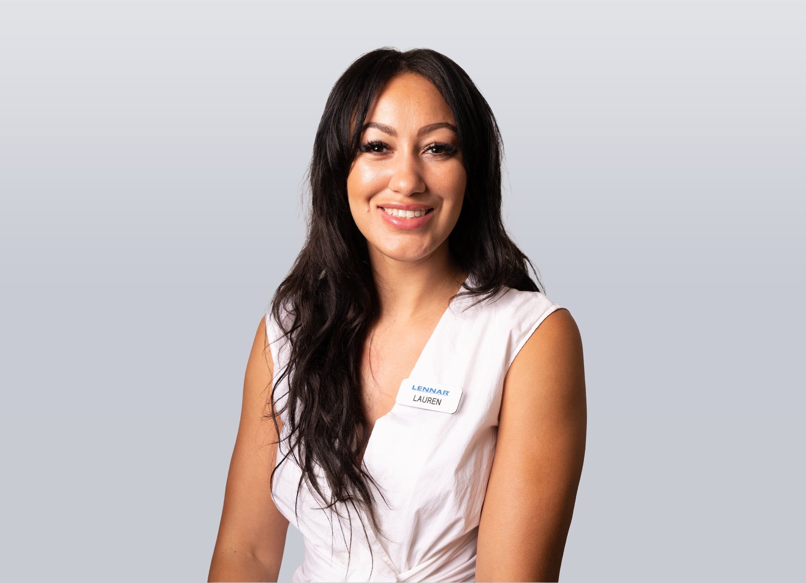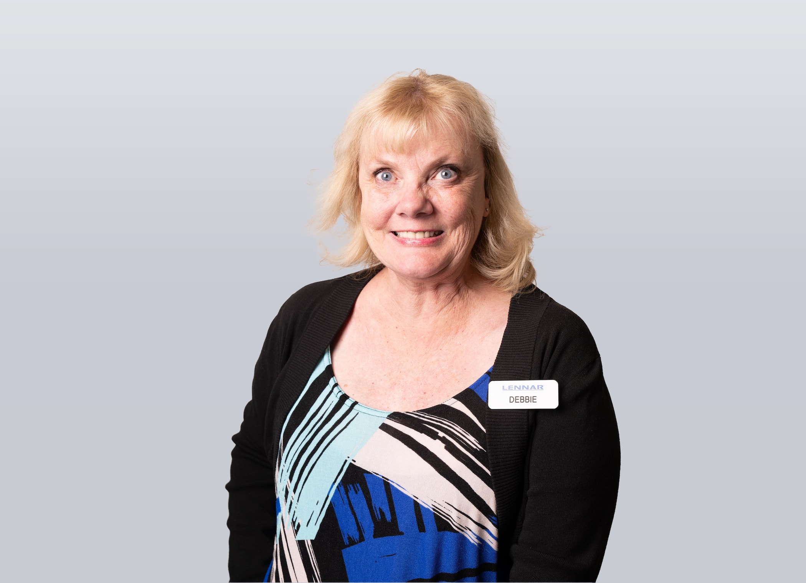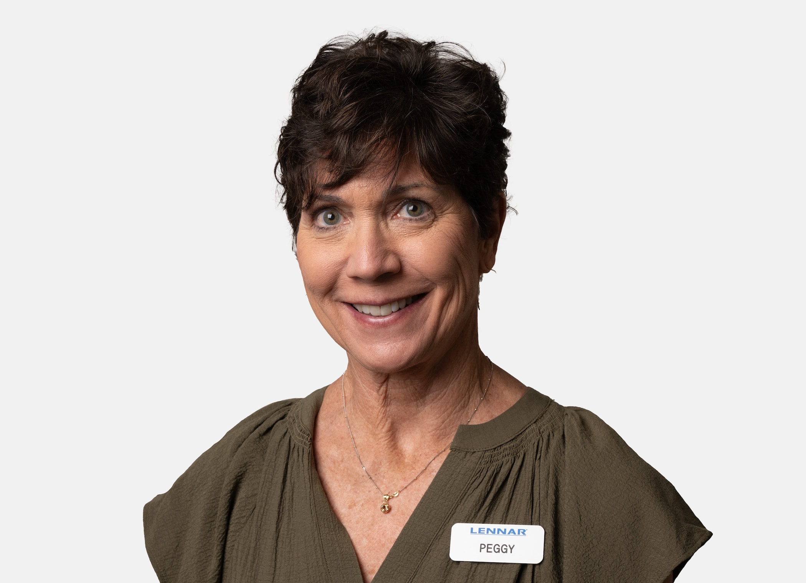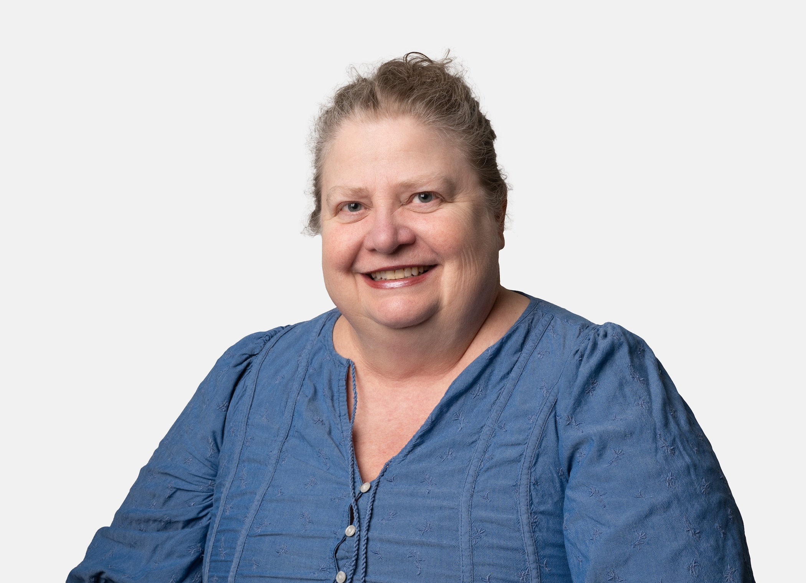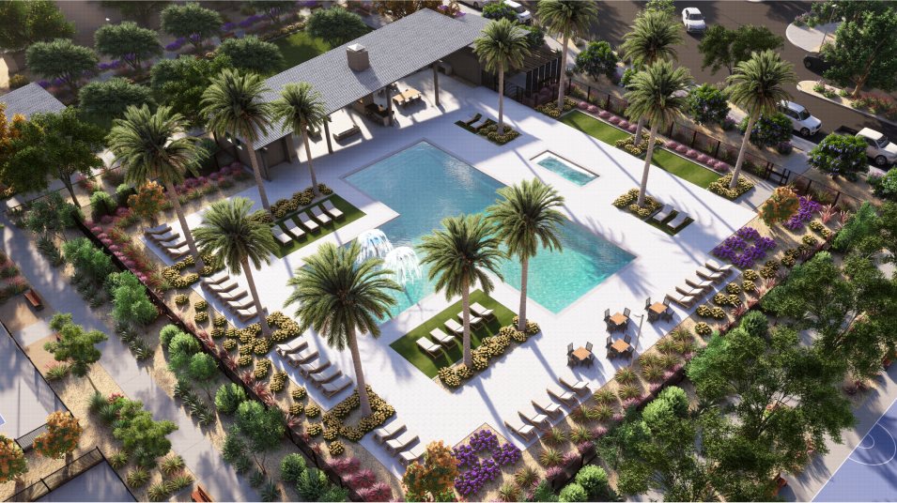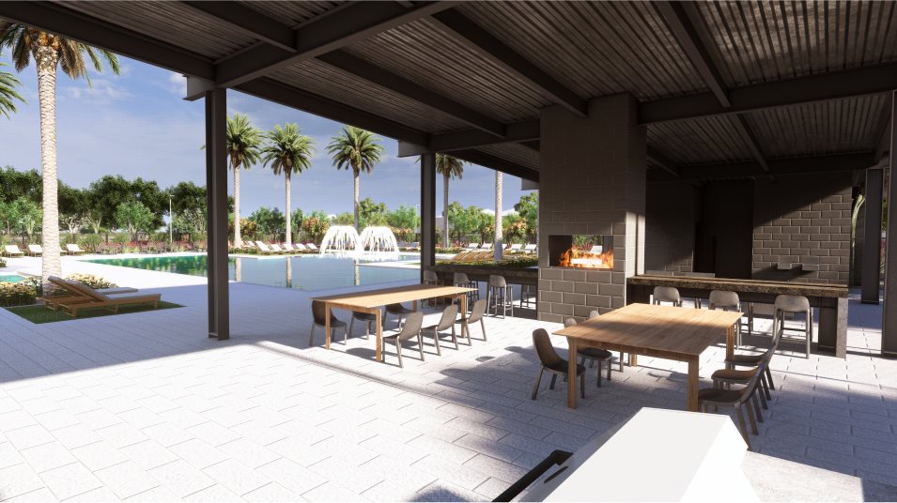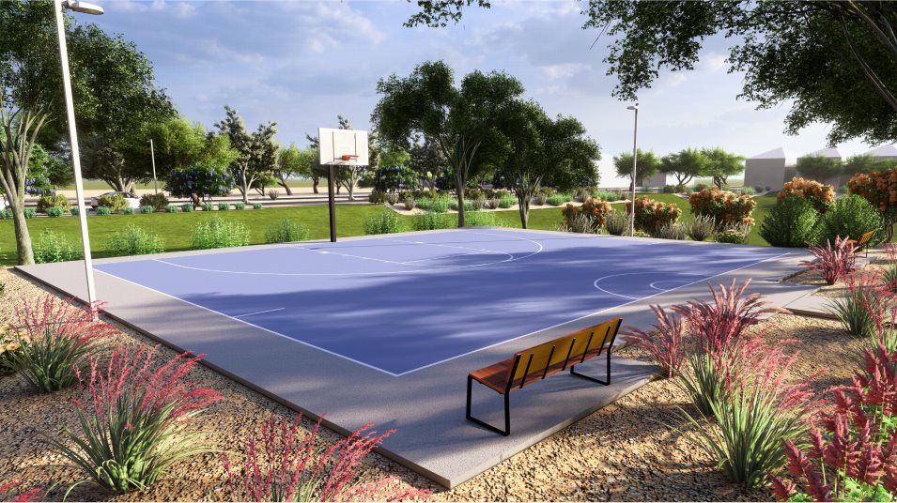Carlsbad Plan 3526
Overview
2,679
Square ft.
5
Beds
3
Baths
2
Bay Garage
$586,490
Starting Price
The first floor of this new two-story home is host to a modern open floorplan that combines the kitchen with the living and dining areas, with a covered patio offering enhanced outdoor living. A bedroom and full bathroom can be found near the entry. Upstairs, there are four additional bedrooms, including the luxe owner’s suite, featuring dual walk-in closets and an en-suite bathroom.
Prices and features may vary and are subject to change. Photos are for illustrative purposes only.
Legal disclaimers
Available Exteriors
Floorplan
Plan your visit
Schedule a tour
Find a time that works for you
Let us help you find your dream home
Message us
Fill out the form with any questions or inquiries.
You can also talk with a consultant today from 9:00 am to 5:00 pm MT.
Included in this home
Discovery II at
Hawes Crossing
Closed today
Discovery II is a new series bringing brand-new single-family homes to the Hawes Crossing masterplan in Mesa, AZ. Residents will have access to all amenities within the community, including a relaxing swimming pool, sport courts, playground and more. The community features close proximity to major highways for convenient commutes, and homeowners enjoy convenient access to dining, shopping and entertainment in the Heritage District. There are several nearby parks and golf courses providing ample opportunities for recreation. Eligible students will attend highly-rated schools in the Gilbert School District.
Approximate HOA fees • $111
Approximate tax rate • 0.35%
Buyer resources
Other homes in
Discovery II
Similar homes in nearby communities
