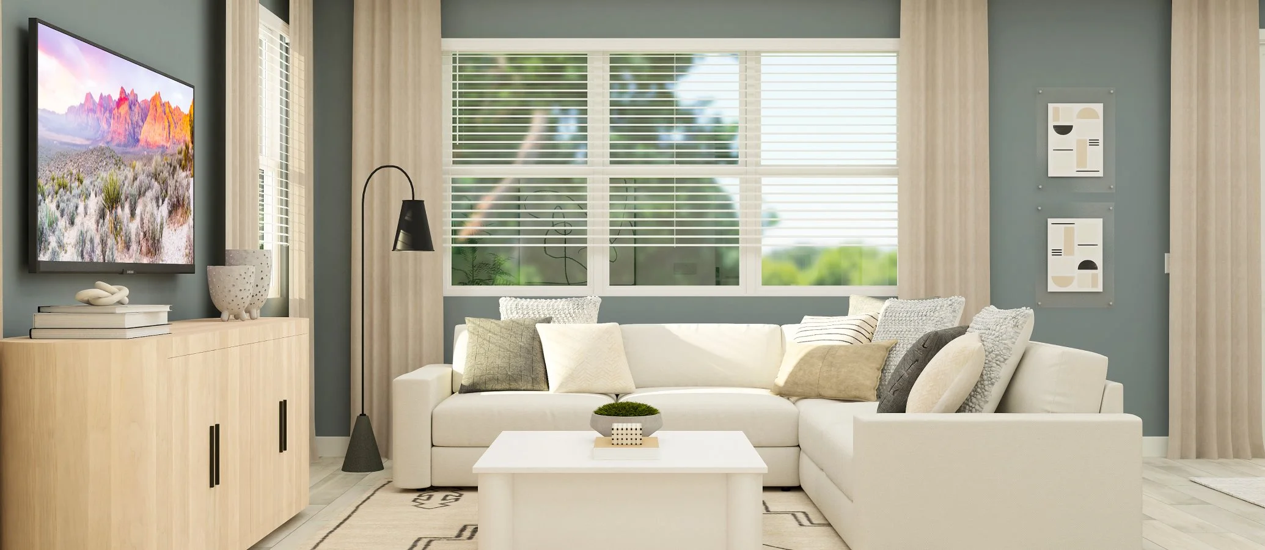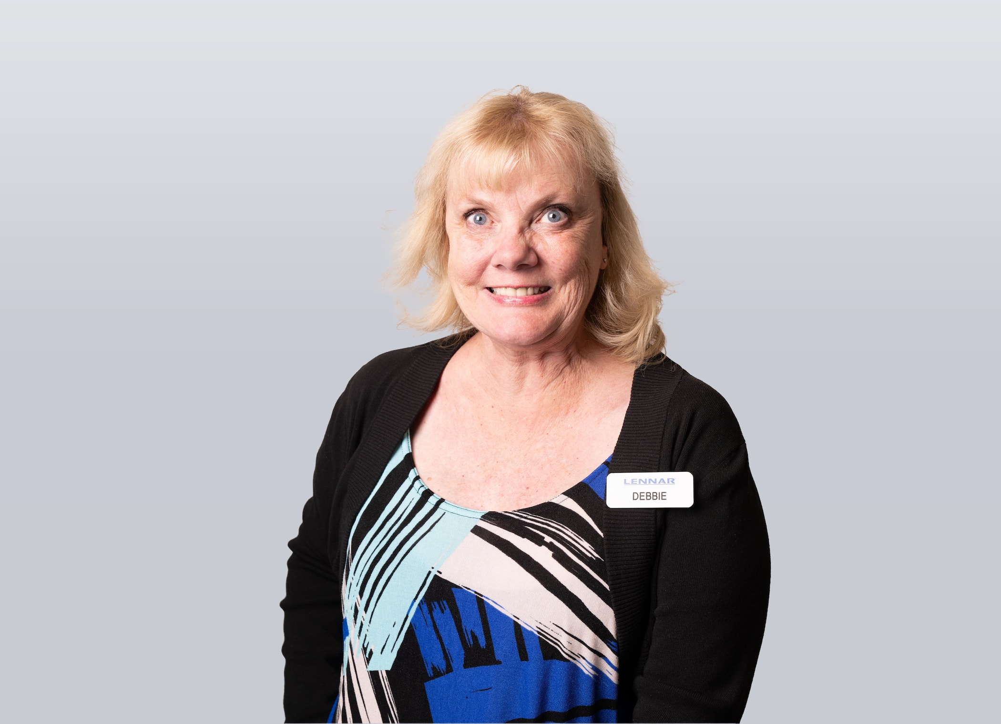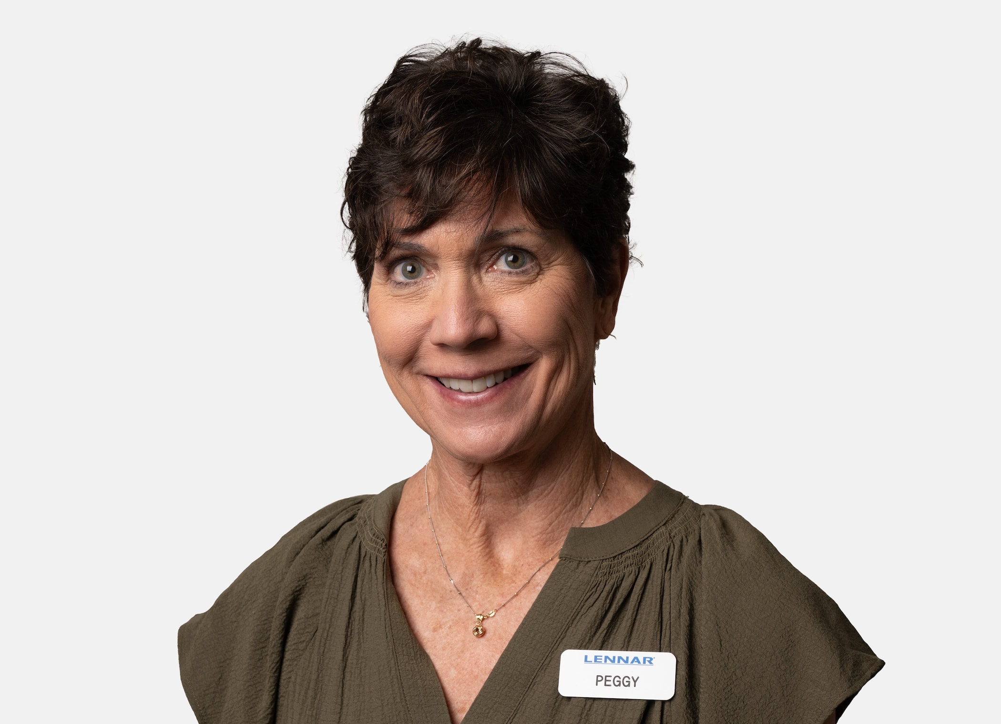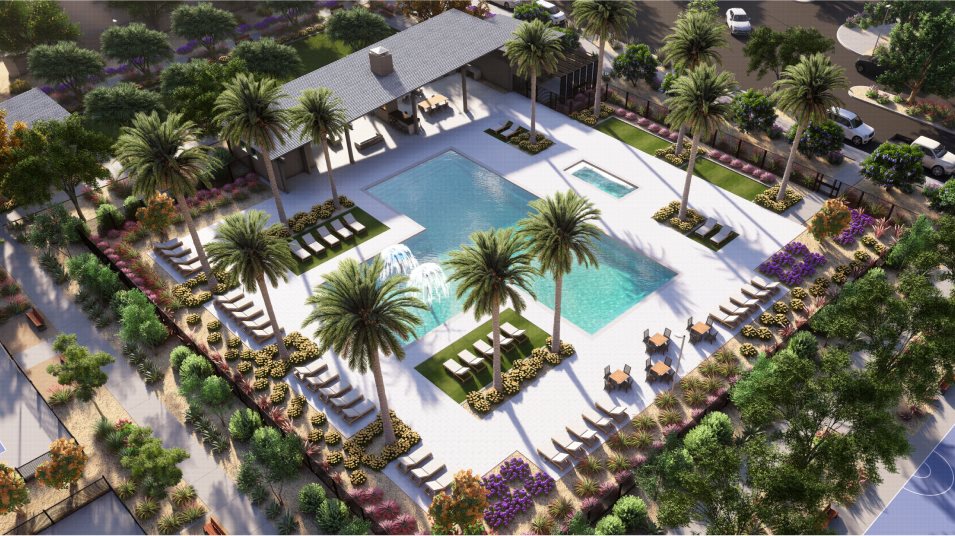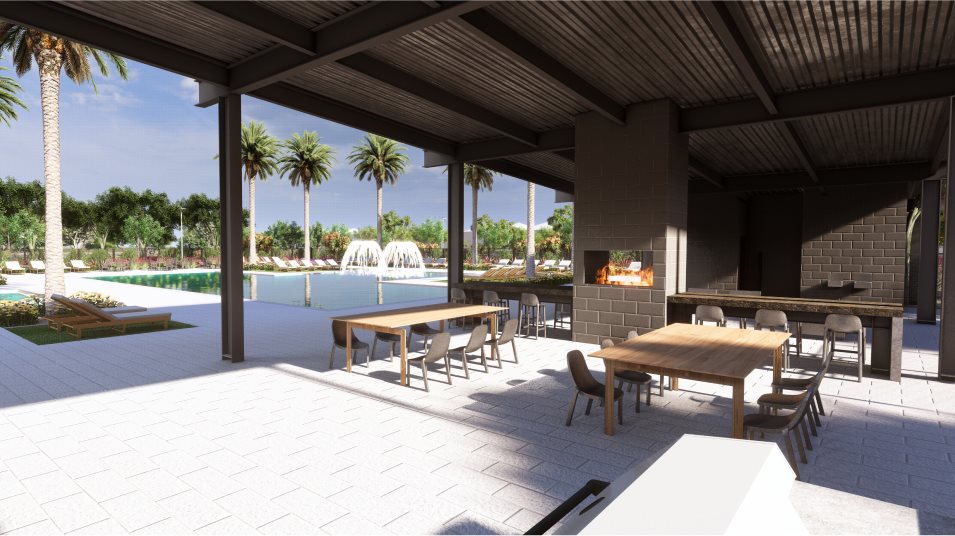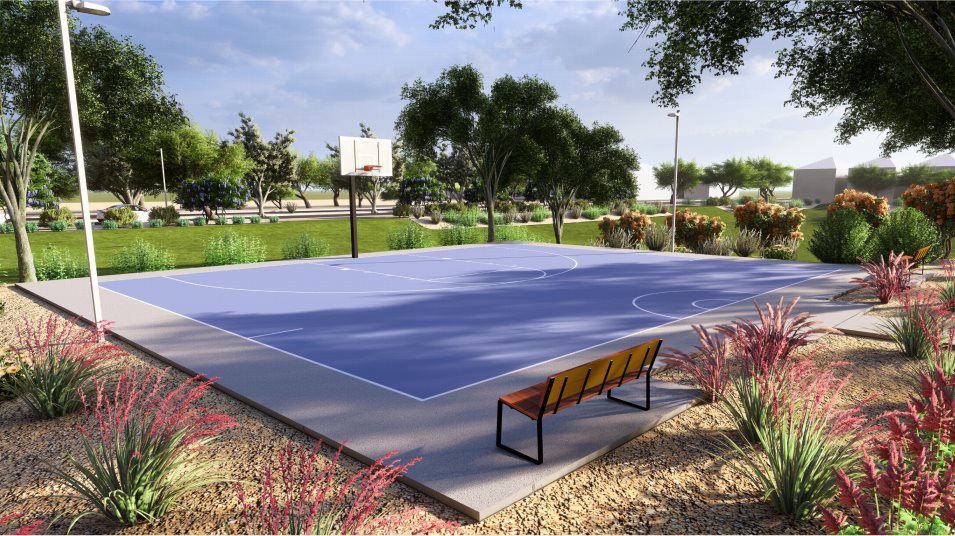Sycamore Plan 3522
4 bd
•3 ba
•2,246 ft²
•2 Bay Garage
Sycamore Plan 3522
$555,490
Starting Price
4
Beds
3
Baths
2,246
Sqft
2
Bay Garage
This new two-story home features an open-concept layout on the first floor, consisting of the kitchen, dining room and Great Room, with a covered patio offering convenient outdoor access. A secondary bedroom can be found off the entry, the ideal place for a guest suite or home office. Upstairs, there are three additional bedrooms, including the luxurious owner’s suite.
Prices and features may vary and are subject to change. Photos are for illustrative purposes only. Legal disclaimers.
Available Exteriors
Floorplan
Plan your visit
Schedule a tour
Find a time that works for you
Let us help you find your dream home
Message us
Fill out the form with any questions or inquiries.
You can also talk with a consultant today from 9:00 am to 5:00 pm MT.
Included in this home
Discovery at
Hawes Crossing
Open today from 9AM to 5PM
Discovery is a collection of brand-new single-family homes coming soon to the Hawes Crossing master-planned community in Mesa, AZ. The community feeds into the highly rated Gilbert Public Schools District, making this an ideal place for growing households. There are many onsite amenities at the masterplan everyone will enjoy, including a swimming pool, basketball court, pickleball court, playground and picnic area. Commuters have easy access to Loop 202 and Phoenix-Mesa Gateway Airport for travel accommodations.
Approximate HOA fees • $111
Approximate tax rate • 0.35%
Buyer resources
Other homes in
Discovery
Similar homes in nearby communities
