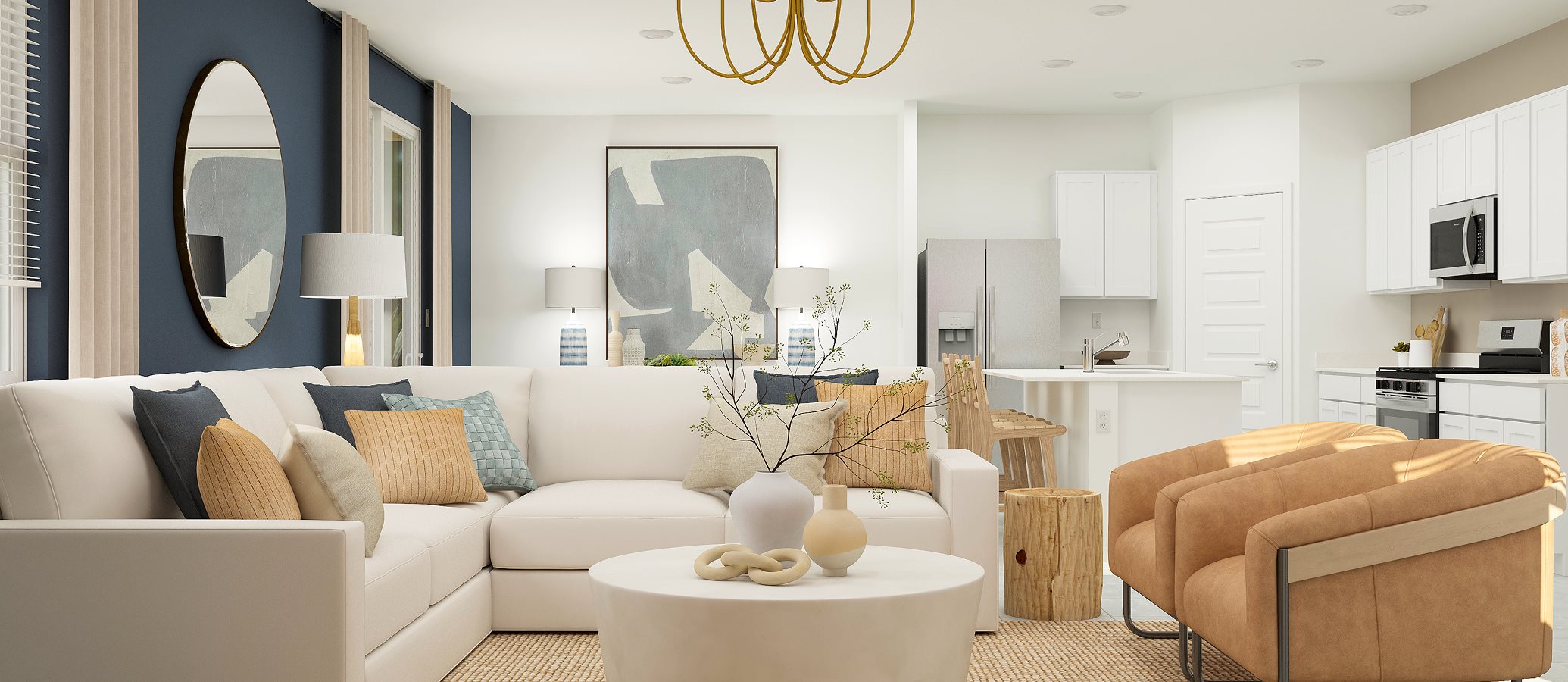Carmel Plan 3050
4 bd
•2.5 ba
•1,902 ft²
•2 Bay Garage
Carmel Plan 3050
$451,990
Starting Price
4
Beds
2
Baths
1,902
Sqft
2
Bay Garage
This new two-story home is ready for modern lifestyles, featuring an inviting open-concept floorplan on the first level with convenient access to a covered patio, helping to simplify everyday entertaining and multitasking. At the top of the stairs is a versatile loft, offering an accessible shared living area easily reached from any of the four upstairs bedrooms, including the luxe owner’s suite with a spa-inspired bathroom and generous walk-in closet.
Prices and features may vary and are subject to change. Photos are for illustrative purposes only. Legal disclaimers.
Move in even sooner
See where homes with the Carmel Plan 3050 floorplan are already available
in Crest
List
Map
Let us help you find your dream home
Contact us
Our office is closed today, but feel free to reach out using one of the options below, or check back tomorrow.
Thank you!
A Lennar consultant will be in touch with you shortly.
Pre-qualify for a mortgage in minutes
Shop with confidence knowing which homes will fit within your budget and get pre-qualified with Lennar Mortgage.
Included in this home
Crest at
Western Garden
Closed today
Crest is a new series bringing brand-new single-family homes to the Western Garden masterplan in Phoenix, AZ. Homeowners will have access to all amenities within the masterplan, including a relaxing swimming pool, sport courts, park and much more. Proximity to the Loop 101 and I-10 helps to simplify everyday commutes and travel, and the community is located near the Westgate Entertainment District for convenient access to the best of local shopping, dining and entertainment. Residents can catch a game or show at the State Farm Arena.
Approximate HOA fees • $199
Approximate tax rate • 0.45%
A simpler way to buy
Our experienced team is here to help with the entire process-from financing, to selling your current home, we're here to help you navigate the entire process throughclosing.
Get a cash offer and sell your current home
Skip the hassle of listing, months of showing and juggling double mortgages. We've partnered with Opendoor to make it easy to sell your home.
Pre-qualify for a mortgage in minutes
Answer a few questions and get pre-qualified with Lennar Mortgage today. We'll help you unlock your buying potential.
Close on your new home without the stress
Lennar provides you with the information and guidance you need to navigate the title insurance, escrow and closing process.
