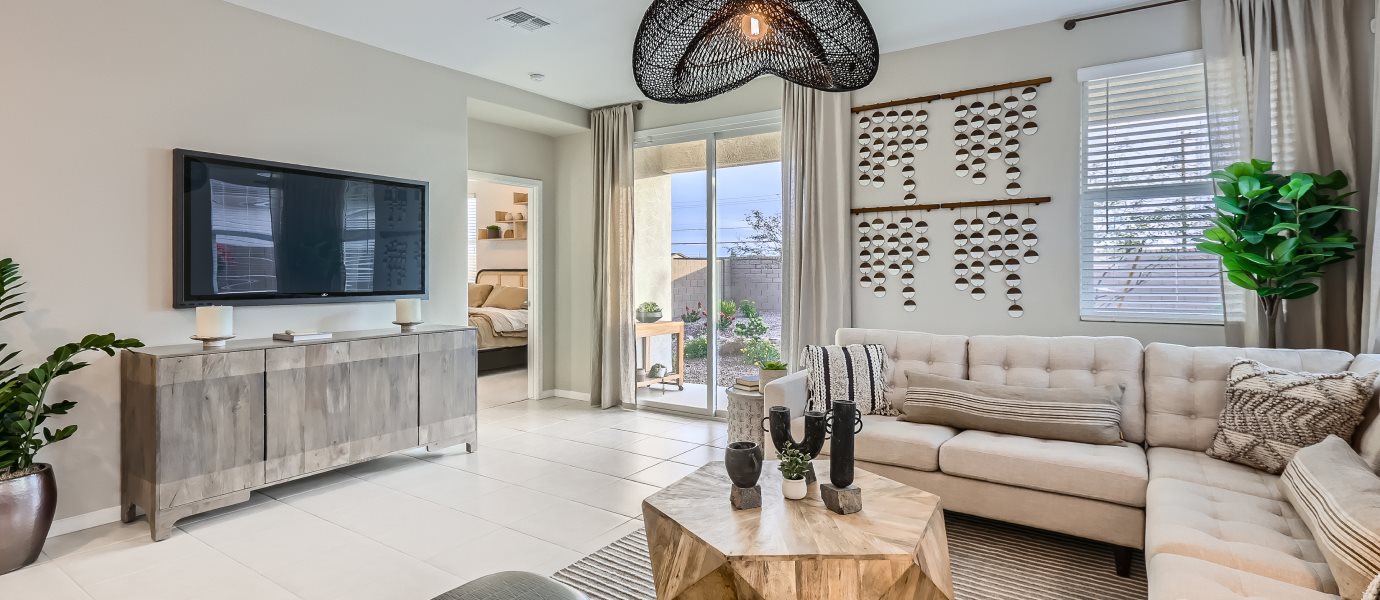Bisbee Plan 3565
3 bd
•2 ba
•1,400 ft²
•2 Bay Garage
$386,490
Starting Price
3
Beds
2
Baths
1,400
Sqft
2
Bay Garage
This single-story home has a classic layout that works well for growing households. Two bedrooms are situated toward the front of the home with the owner’s suite in the back for added privacy. The front door leads to an open concept Great Room, kitchen and breakfast nook with a large covered patio in the back.
Prices and features may vary and are subject to change. Photos are for illustrative purposes only. Legal disclaimers.
Available exteriors
C - Craftsman
A craftsman inspired exterior featuring double gable roof peaks with wooden accents, stucco siding and shake-shingle and stone details
A - Spanish Colonial
A Spanish exterior style with double gable roof peaks, clean stucco siding, metal accents and clay roof tiles
M - Cottage
A cottage exterior style featuring a slanted gable roofline, stucco siding, stone accents and decorative window shutters
Move in even sooner
See where homes with the Bisbee Plan 3565 floorplan are already available
in Premier
1 home available
Filters
Multiple ways to tour
Tour in person
Explore the Bisbee Plan 3565 on a guided tour, either in-person or virtually, to learn more about options, pricing, and availability.
Let us help you find your dream home
Contact us
Our office is closed today, but feel free to reach out using one of the options below, or check back tomorrow.
Thank you!
A Lennar consultant will be in touch with you shortly.
Pre-qualify for a mortgage in minutes
Shop with confidence knowing which homes will fit within your budget and get pre-qualified with Lennar Mortgage.
Included in this home
Premier at
Wales Ranch
Open today from 9AM to 5PM
Premier is a collection of single-family homes for sale at the Wales Ranch masterplan in San Tan Valley, AZ. Homebuyers can choose from an array of floorplans available. The community is situated conveniently close to numerous local amenities and attractions, including shopping at Queen Creek Marketplace, outdoor recreation at San Tan Regional Park, local produce at Schnepf Farms and choosing from a variety of local olive oils at Queen Creek Olive Mill.
Approximate HOA fees • $90
Approximate tax rate • 0.7%
A simpler way to buy
Our experienced team is here to help with the entire process-from financing, to selling your current home, we're here to help you navigate the entire process throughclosing.
Get a cash offer and sell your current home
Skip the hassle of listing, months of showing and juggling double mortgages. We've partnered with Opendoor to make it easy to sell your home.
Pre-qualify for a mortgage in minutes
Answer a few questions and get pre-qualified with Lennar Mortgage today. We'll help you unlock your buying potential.
Close on your new home without the stress
Lennar provides you with the information and guidance you need to navigate the title insurance, escrow and closing process.
