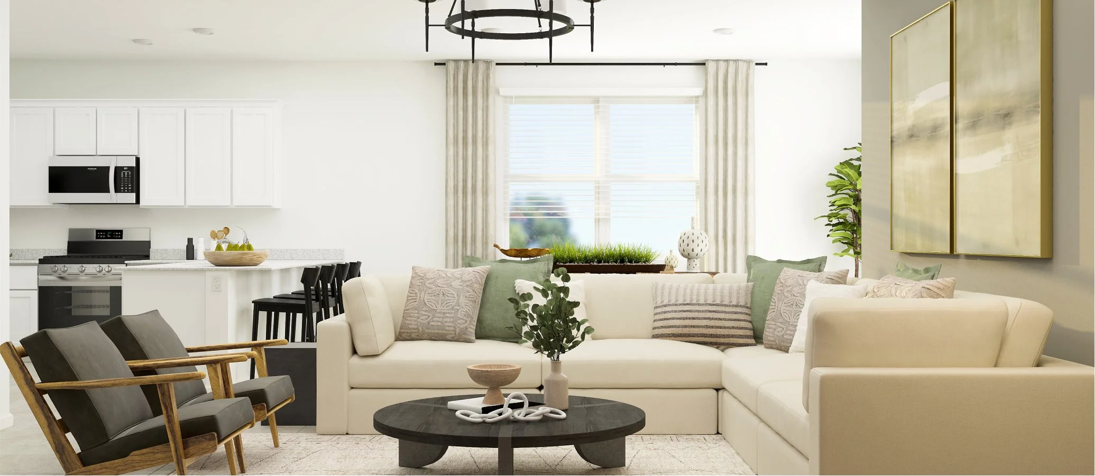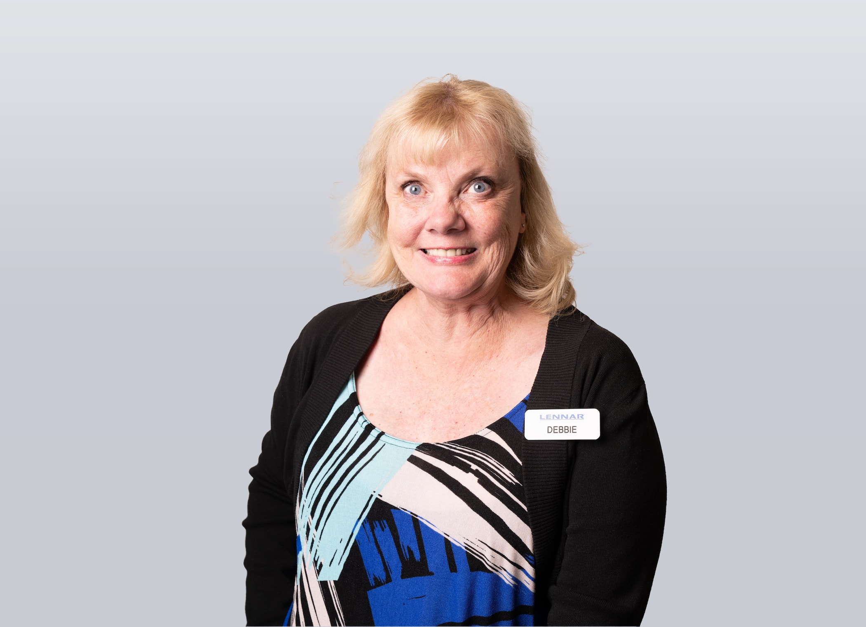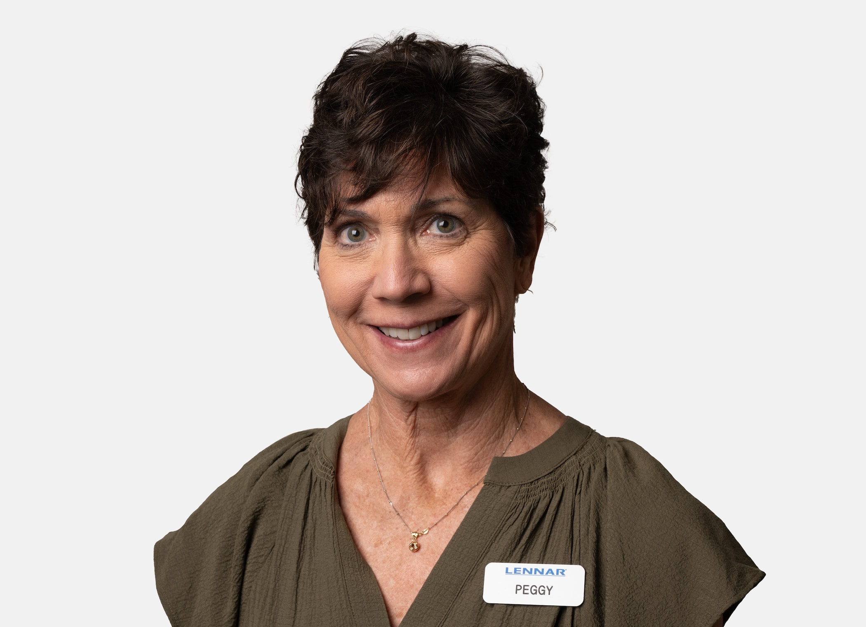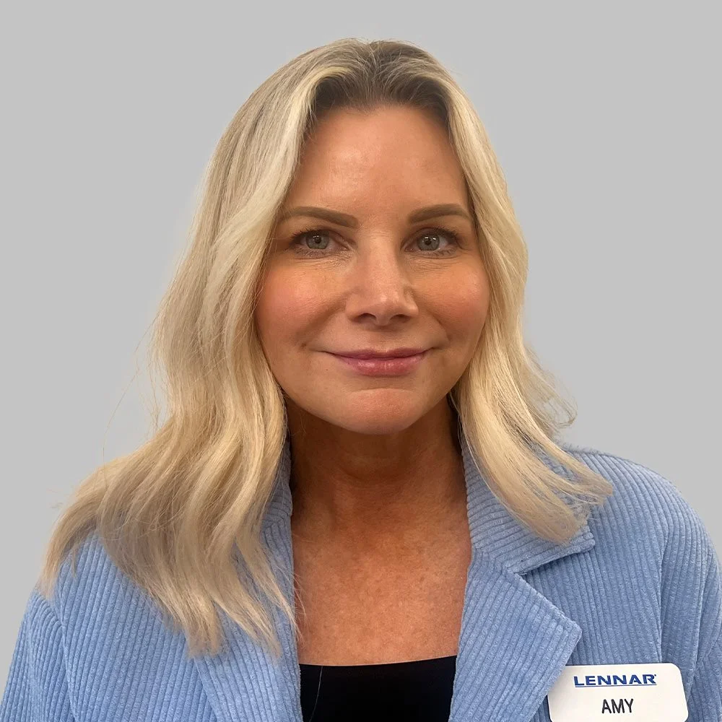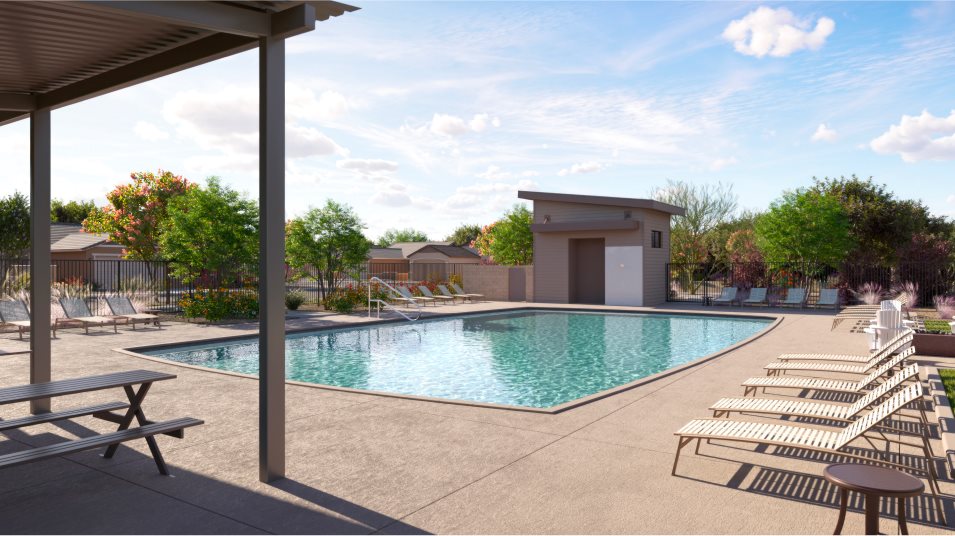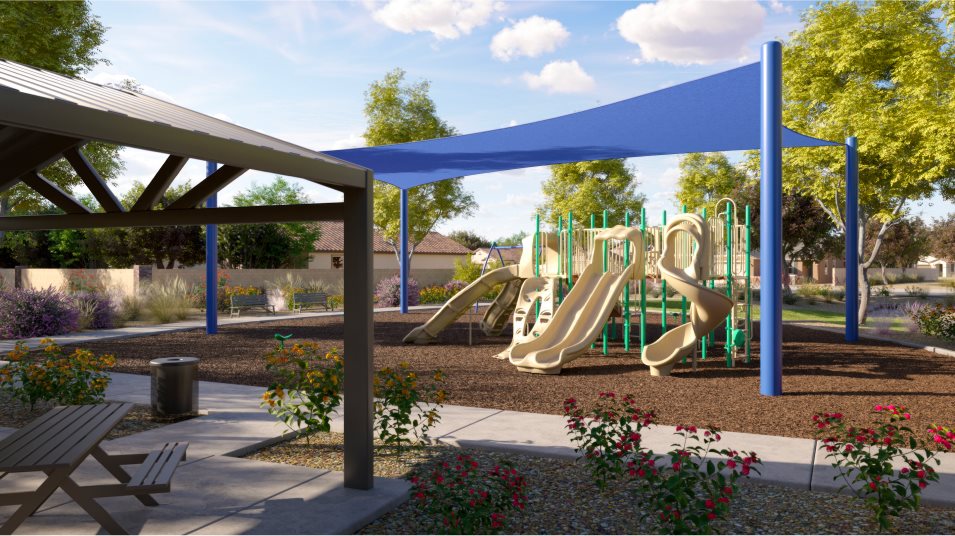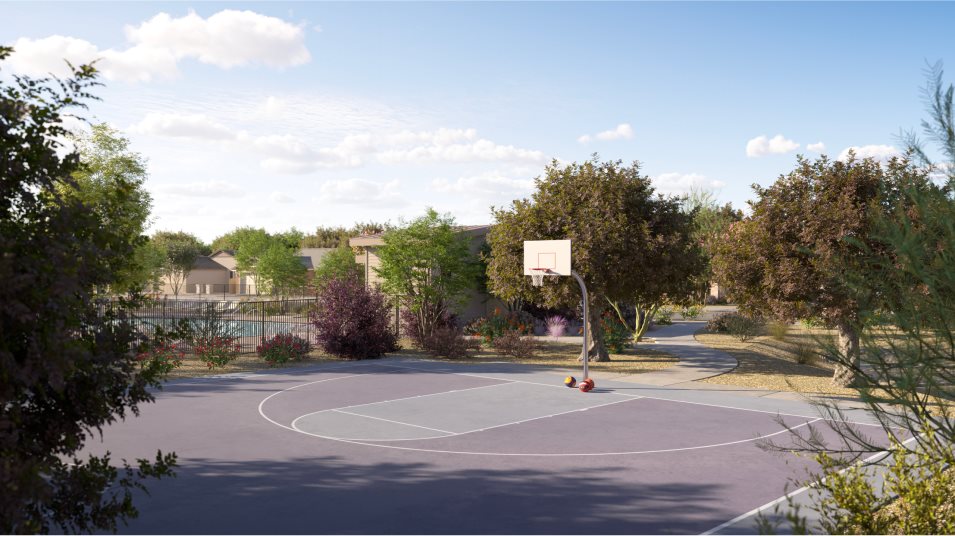Coronado Plan 3560
3 bd
•2 ba
•1,411 ft²
•2 Bay Garage
Coronado Plan 3560
$413,490
Starting Price
3
Beds
2
Baths
1,411
Sqft
2
Bay Garage
The Great Room, kitchen and dining room share an open floorplan in this single-level home, leading to a covered patio ideal for entertaining or relaxing. Off the foyer are two secondary bedrooms, providing a comfortable and private space for household members or overnight guests. The luxe owner’s suite is situated at the back of the home, comprised of a restful bedroom, en-suite bathroom and walk-in closet.
Prices and features may vary and are subject to change. Photos are for illustrative purposes only. Legal disclaimers.
Available Exteriors
Floorplan
Plan your visit
Schedule a tour
Find a time that works for you
Let us help you find your dream home
Message us
Fill out the form with any questions or inquiries.
You can also talk with a consultant today from 9:00 am to 5:00 pm MT.
Included in this home
Premier at
Windstone Ranch
Open today from 9AM to 6PM
Premier is a brand-new collection of single-family homes coming soon to the Windstone Ranch master-planned community in Surprise, AZ. This amenity-rich community features single-level floorplans and is within the highly rated Dysart Unified School District, making this an ideal place for growing families. There are many nearby regional parks to enjoy the beautiful Arizona weather, like camping, hiking, swimming, fishing and boating at Lake Pleasant. Residents will have convenient access to Loop 303 for easy commuting.
Approximate HOA fees • $148.5
Approximate tax rate • 0.5%
Buyer resources
Other homes in
Premier
Similar homes in nearby communities
