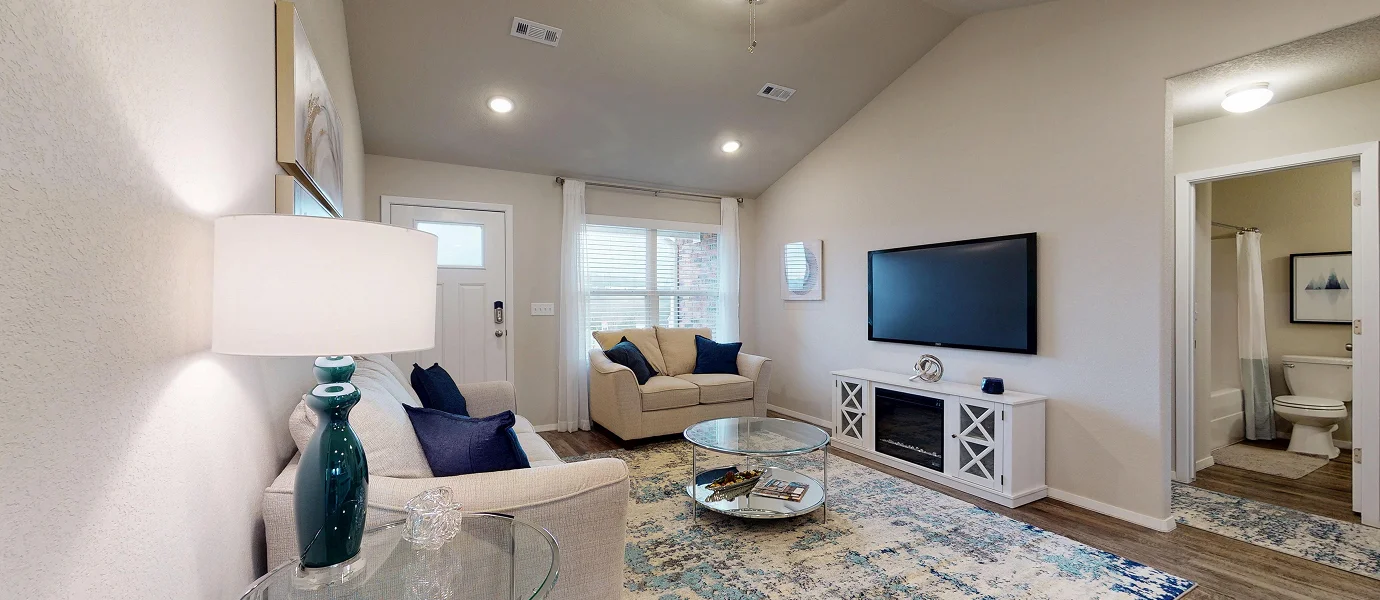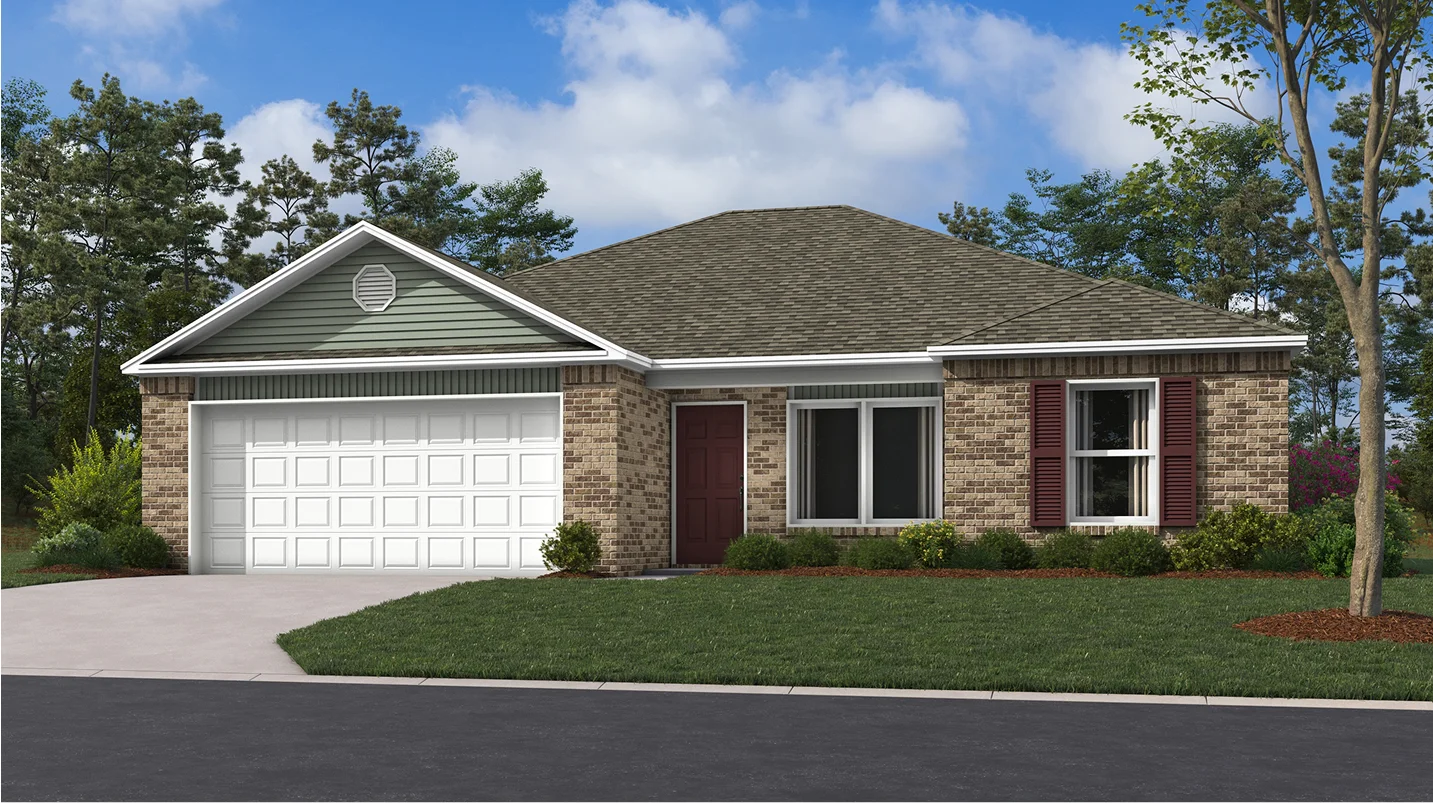1,243
Square ft.
3
Beds
2
Baths
2
Car Garage
$250,000
Starting Price
This new home is conveniently laid out on a single floor for maximum comfort and convenience. At its heart stands an open-plan layout connecting a spacious Great Room, peninsula-style kitchen and a lovely dining area. Two secondary bedrooms off the kitchen provide secluded retreats, while the owner’s suite is situated at the opposite side of the home with an attached bathroom and walk-in closet.
Prices and features may vary and are subject to change. Photos are for illustrative purposes only.
Legal disclaimers
Exterior
Exterior C
A ranch-inspired exterior with prominent brick detailing and horizontal accents beneath both hipped and gable rooflines
Floorplan
Message us
Fill out the form with any questions or inquiries.
You can also talk with a consultant today from 8:00 am to 5:00 pm CT.
The Community
Stokenbury
Open today from 9:00 to 6:00
Experience the charm of Stokenbury Farms, a new community of single-family homes in Elkins, AR. Nestled amidst picturesque landscapes, this new community presents spacious homesites and versatile floorplans to suit any lifestyle. Embrace the essence of rural tranquility with the option for three-car garages and access to excellent schools. Additionally, with its proximity to the Ozark National Forest and vibrant local culture, Stokenbury Farms offers a rich tapestry of outdoor adventures and community events for residents to enjoy.
Approximate HOA fees • $15.63
Approximate tax rate • 1.08%
Buyer resources
Other homes in
Stokenbury
Similar homes in nearby communities

