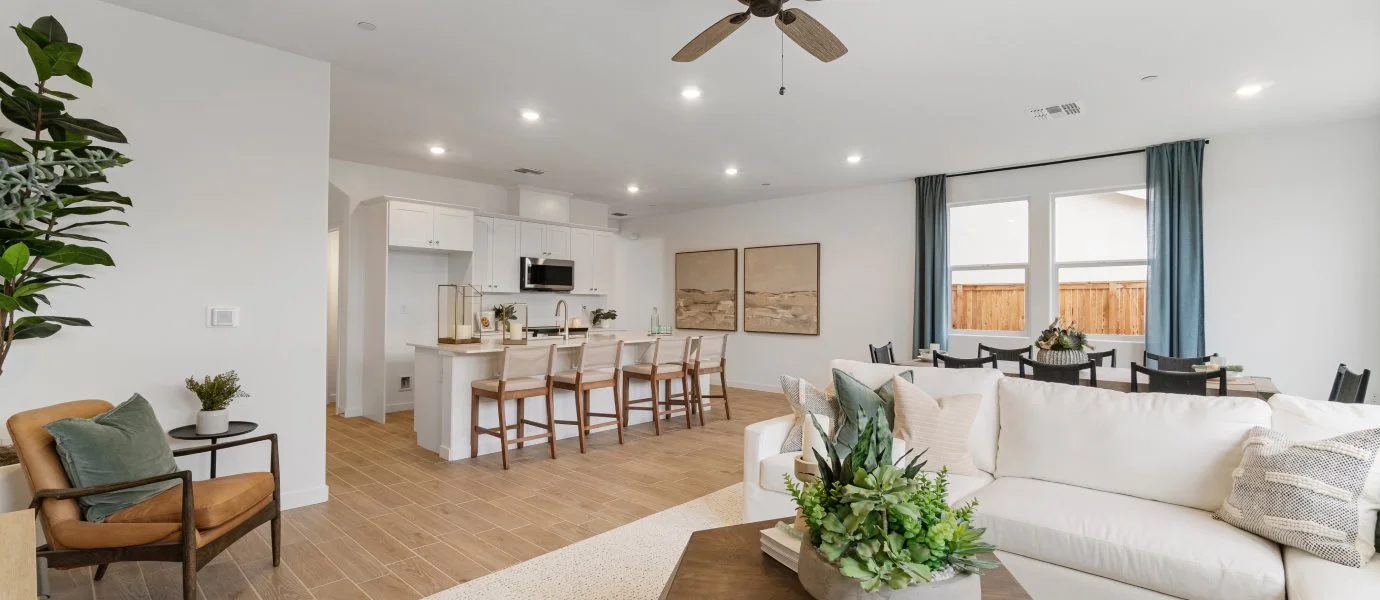2,116
Square ft.
4
Beds
2
Baths
1
Half baths
2
Bay Garage
$470,000
Starting Price
This two-story home showcases a modern layout, ideal for growing or busy families. On the first level is a seamless flow between the Great Room, dining area and kitchen with a large center island and walk-in pantry. A powder room also provides convenience for both family members and guests. Upstairs are all four bedrooms and a laundry room to help keep the home organized. The owner’s suite comes complete with an en-suite bathroom and roomy walk-in closet.
This community does not offer a broker co-op commission. Prices and features may vary and are subject to change. Photos are for illustrative purposes only.
Legal disclaimers
Available Exteriors
Floorplan
Plan your visit
Schedule a tour
Find a time that works for you
Message us
Fill out the form with any questions or inquiries.
You can also talk with a consultant today from 8:00 am to 6:00 pm PT.
Included in this home
Celestial Series at
Fanucchi Ranch
By appointment only today
Celestial Series offers new single-family homes for sale at the Fanucchi Ranch masterplan in Fresno, CA. Residents will enjoy a prime west Fresno location, no HOA fees and convenient commutes with proximity to Highway 99 and Veterans Boulevard. Premier shopping and dining options are a short drive away at The Marketplace at Paseo. Plus, the masterplan is near the new Justin Garza High School in the sought-after Central Unified School District.
Approximate tax rate • 1.27%
Approximate special assessment fees • $803.15
Buyer resources
Other homes in
Celestial Series
Similar homes in nearby communities
