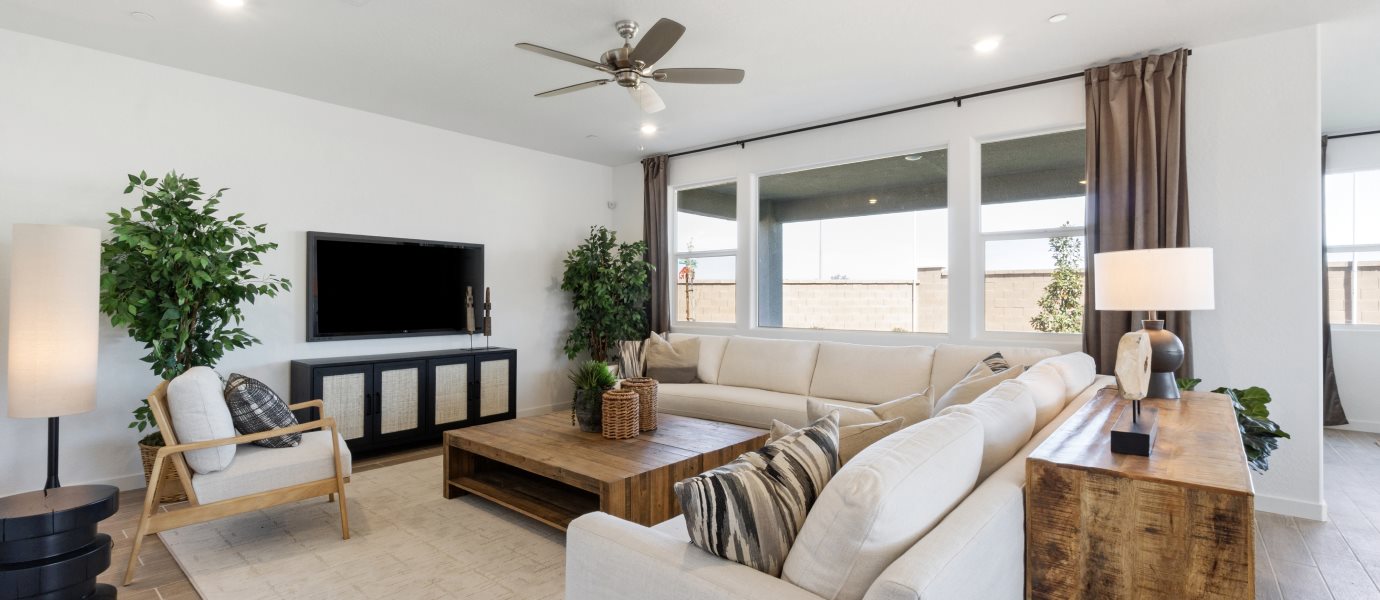3,278
Square ft.
5
Beds
3
Baths
2
Bay Garage
Sold Out
A spacious open floorplan is shared between the Great Room, kitchen and dining room on the first level of this two-story home, offering access to a patio through stackable sliding glass doors. A secondary bedroom is located just off the entryway. Four bedrooms surround a versatile loft on the second level of the home, including the luxe owner’s suite which is comprised of a spacious bedroom, en-suite bathroom and walk-in closet.
This community does not offer a broker co-op commission. Prices and features may vary and are subject to change. Photos are for illustrative purposes only.
Legal disclaimers
Available Exteriors
Floorplan
Plan your visit
Schedule a tour
Find a time that works for you
Included in this home
Choral Series at Park District at
Riverstone
Open today from 8:00 to 7:00
Choral Series is a collection of new single-story homes with options suitable for couples and empty nesters, as well as families that need a little extra space. Now selling at the Riverstone masterplan in Madera, CA, homeowners will have exclusive access to private community amenities while being driving distance from the city of Fresno. Younger residents can attend Stone Creek Elementary School, located within the community.
Approximate HOA fees • $155.61
Approximate tax rate • 1.12%
Approximate special assessment fees • $388
Buyer resources
Other homes in
Choral Series at Park District
Similar homes in nearby communities
