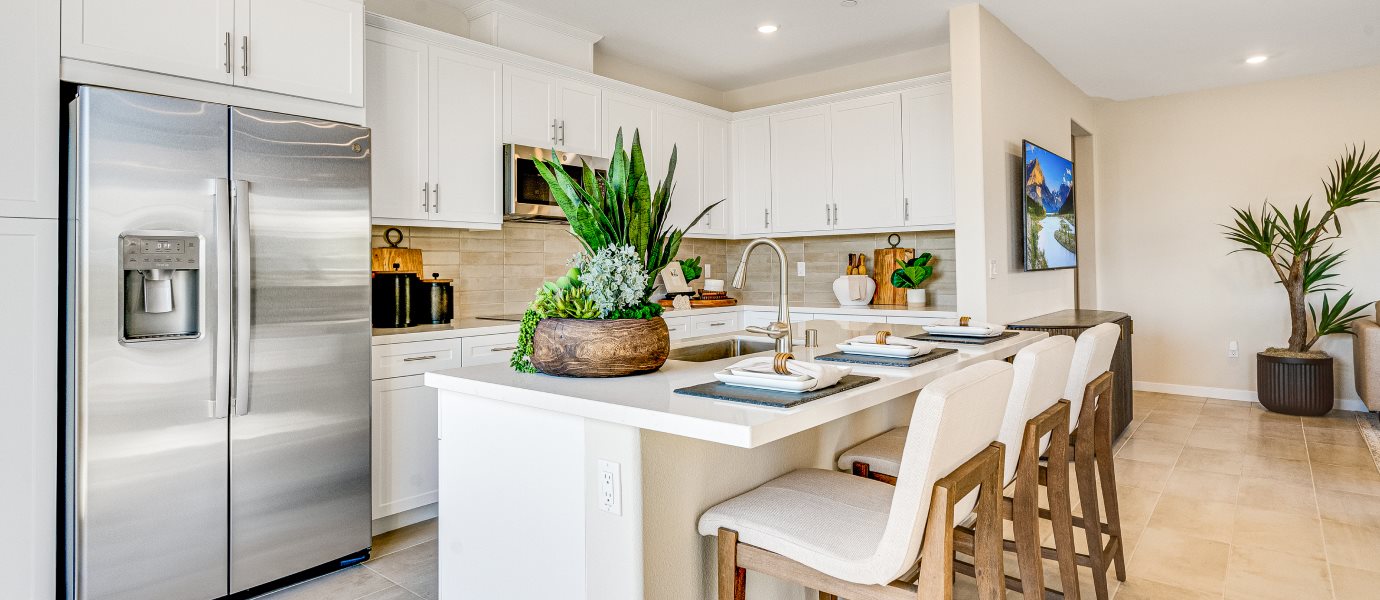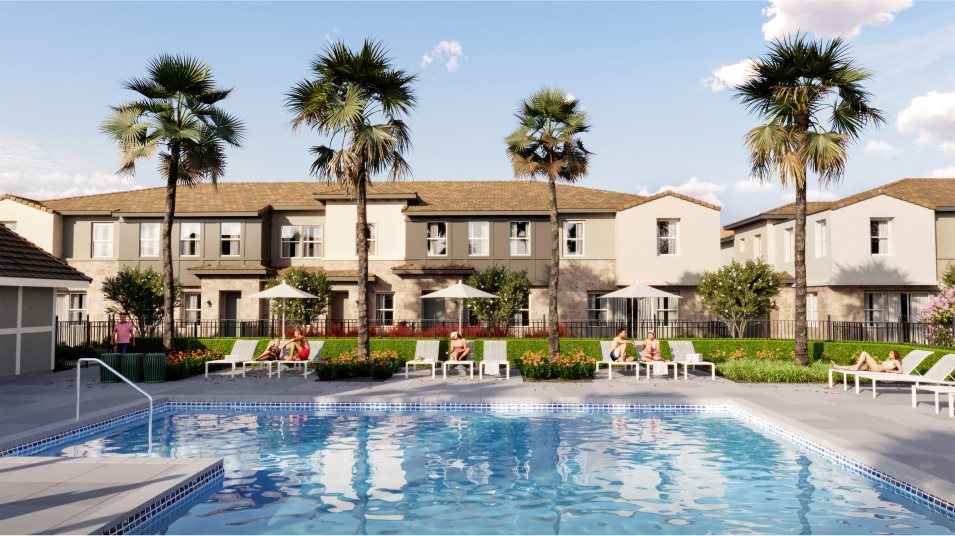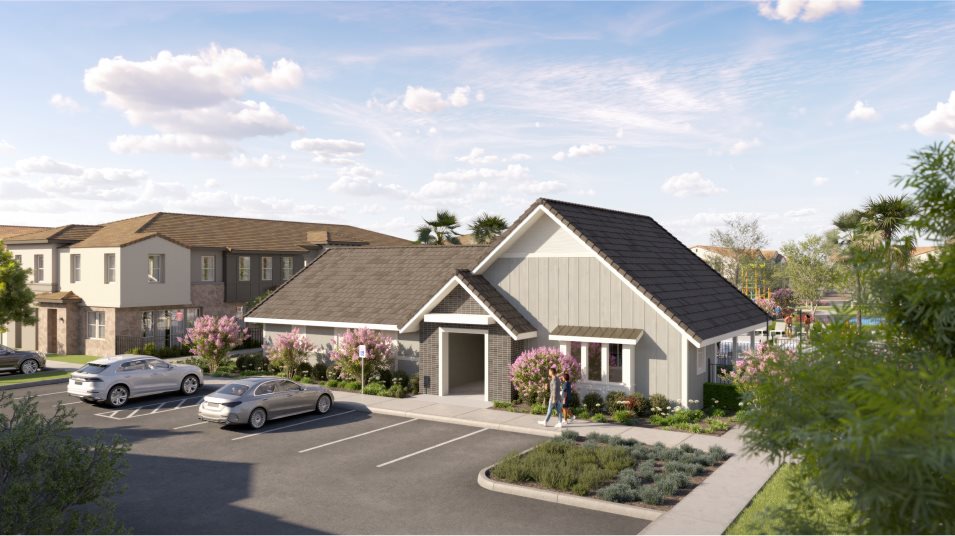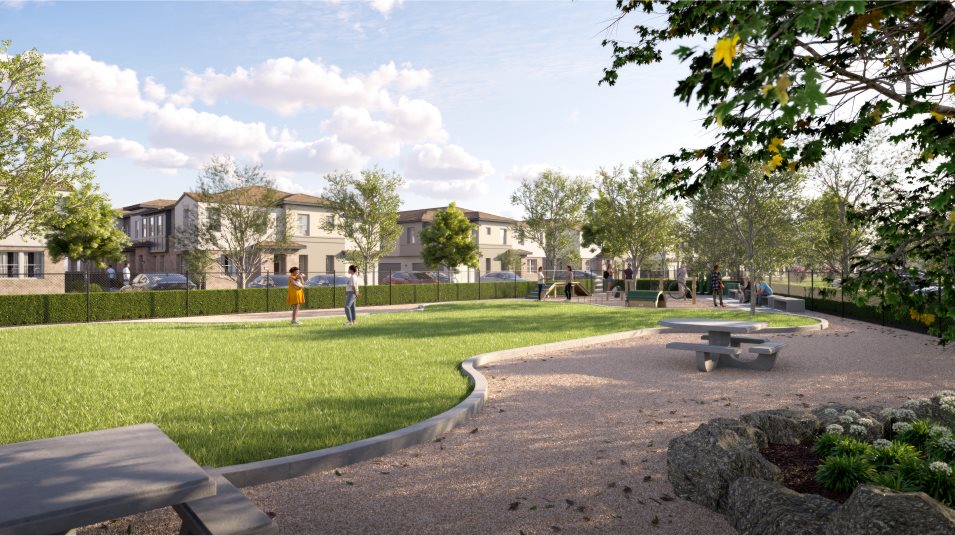Residence Five
3 bd
•2.5 ba
•1,815 ft²
•2 Car Garage
Residence Five
$650,300
Starting Price
3
Beds
2
Baths
1,815
Sqft
2
Car Garage
This two-story home is designed with hosting special gatherings in mind, with the first floor sharing an open layout between the kitchen, dining room and Great Room. Upstairs is a versatile loft that can serve as an additional shared living space, office or play area, depending on the household's needs. There are two secondary bedrooms on the second floor, along with a luxe owner's suite sitting privately in its own corner with an en-suite bathroom and walk-in closet.
Prices and features may vary and are subject to change. Photos are for illustrative purposes only. Legal disclaimers.
Available Exteriors
Floorplan
Let us help you find your dream home
Message us
Fill out the form with any questions or inquiries.
You can also talk with a consultant today from 8:00 am to 6:00 pm PT.
Included in this home
Ashbrook at
Falloncrest
Open today from 9:30 to 6:00
Ashbrook is a collection of new townhomes for sale, coming soon to the Falloncrest master-planned community in Ontario, CA. Enjoy a multitude of onsite amenities, such as a social clubhouse, sparkling swimming pool, parks, picnic areas and a tot lot for the little ones to enjoy. A variety of shopping options are within close reach at Ontario Mills and Victoria Gardens. Or, enjoy some leisure at local spots such as San Antonio Winery or El Prado Golf Course.
Approximate HOA fees • $308
Approximate tax rate • 1.8%
Buyer resources
Other homes in
Ashbrook
Similar homes in nearby communities



