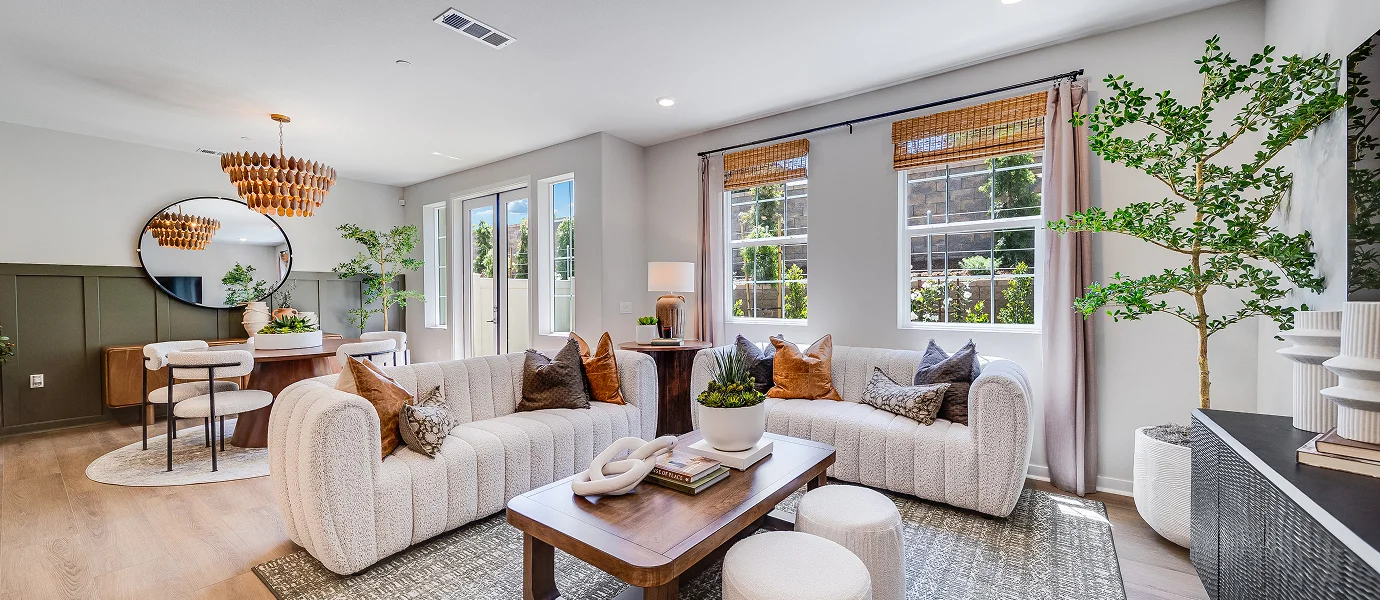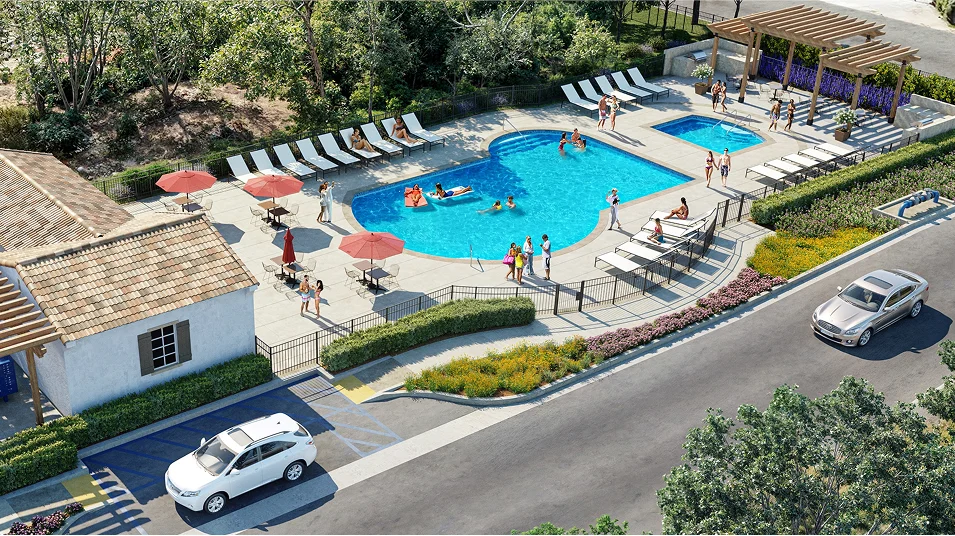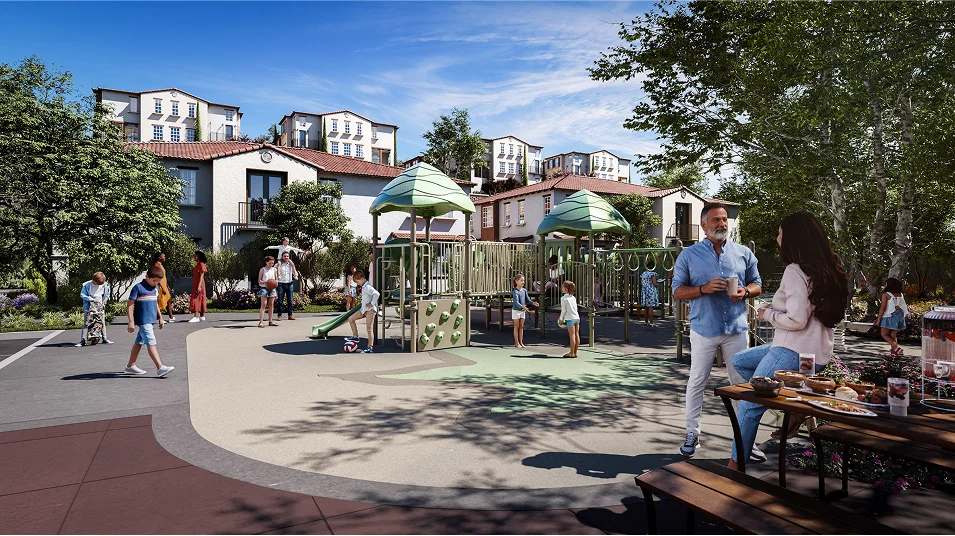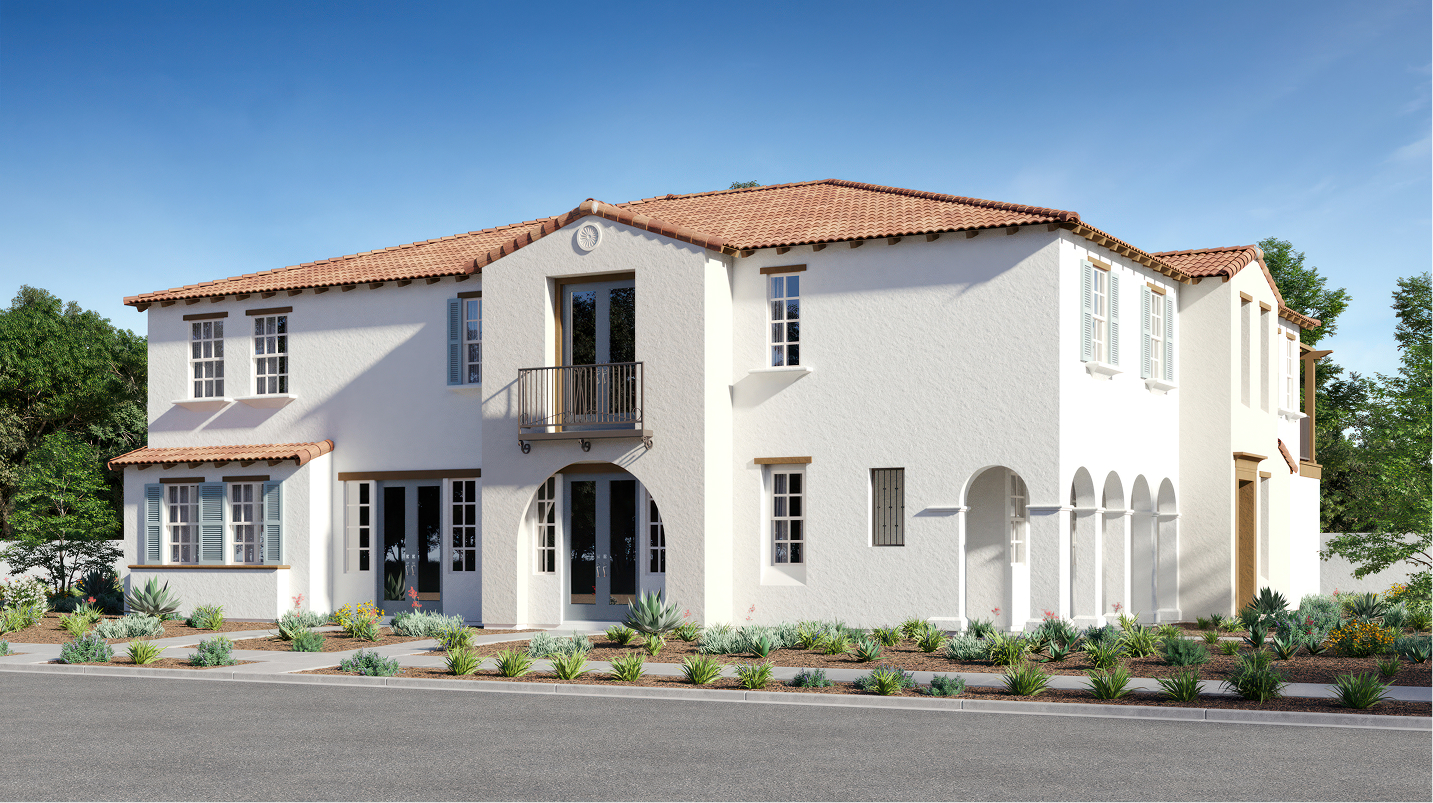Residence Three
3 bd
•3 ba
•1,588 ft²
•2 Bay Garage
$648,990
Starting Price
3
Beds
3
Baths
1,588
Sqft
2
Bay Garage
This new two-story home is ready for modern lifestyles. The first floor features an open-concept floorplan shared between the kitchen, living and dining areas, steps away from a convenient bedroom and full bathroom. Two additional bedrooms make up the second floor, including the lavish owner’s suite with an en-suite bathroom and walk-in closet.
Prices and features may vary and are subject to change. Photos are for illustrative purposes only. Legal disclaimers.
Available Exteriors
Floorplan
Plan your visit
Schedule a tour
Find a time that works for you
Let us help you find your dream home
Message us
Fill out the form with any questions or inquiries.
You can also talk with a consultant today from 8:00 am to 6:00 pm PT.
Included in this home
Green Leaf at
Sycamore Heights
Open today from 9:30 to 6:00
Green Leaf is a new series of condos for sale, now selling in the gated Sycamore Heights masterplan in Rancho Cucamonga, CA. Homeowners will enjoy access to all planned onsite amenities within the masterplan, including a rec center, dog park and tot lot. Victoria Gardens and Haven City Market are just five miles away, offering an array of shopping, dining and entertainment options. Effortlessly plan trips and vacations with convenient proximity to the Ontario Airport, and enjoy simple access to nearby entertainment destinations like Top Golf, just five minutes away.
Approximate HOA fees • $496
Approximate tax rate • 1.2%
Buyer resources
Other homes in
Green Leaf
Similar homes in nearby communities
Recently viewed homes








