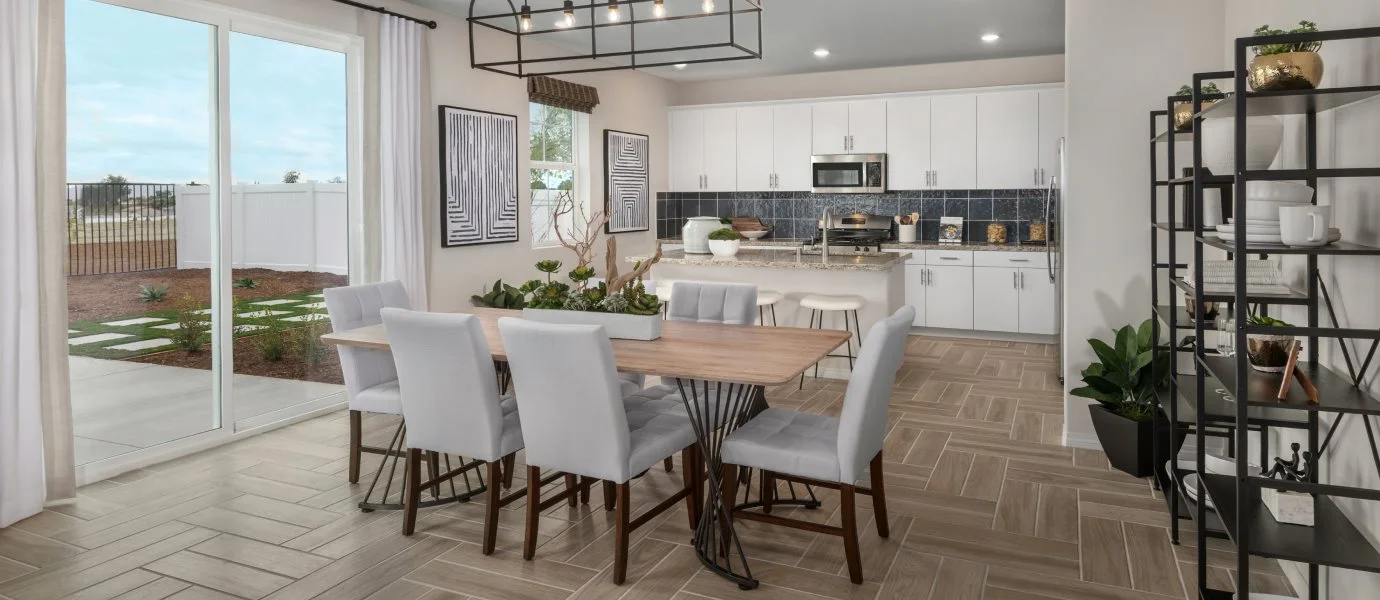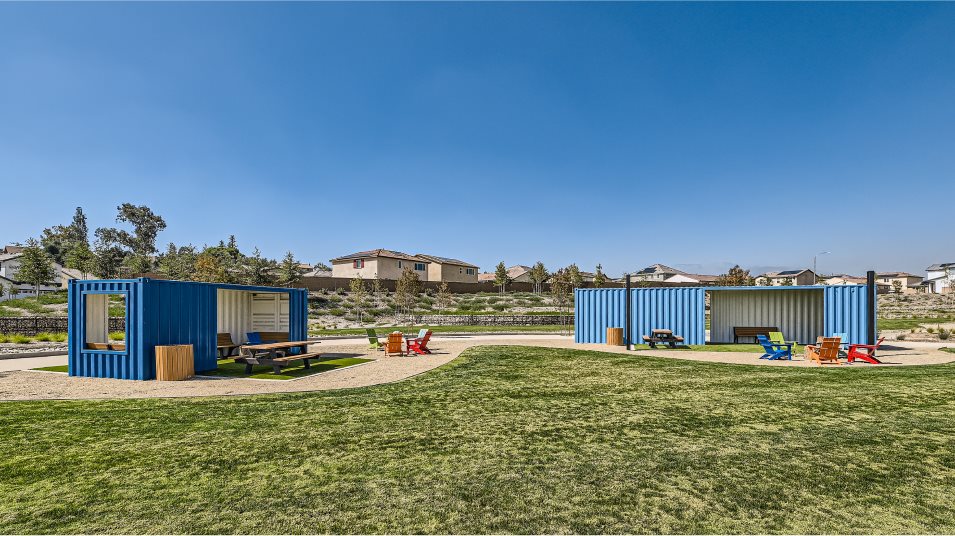Residence Four
3 bd
•2.5 ba
•1,937 ft²
•2 Car Garage
Residence Four
$592,640
Starting Price
3
Beds
2
Baths
1,937
Sqft
2
Car Garage
A spacious front porch leads into the first level of this two-story home, where the Great Room, dining room and kitchen can be found among an open floorplan. A sliding glass door leads to the outdoor space for effortless indoor-outdoor living and entertaining. Upstairs, a versatile loft provides additional shared living space while three bedrooms provide privacy and comfort for household members or guests. Among the bedrooms is a spacious owner’s suite with an en-suite bathroom and a walk-in closet.
Prices and features may vary and are subject to change. Photos are for illustrative purposes only. Legal disclaimers.
Available Exteriors
Floorplan
Plan your visit
Schedule a tour
Find a time that works for you
Let us help you find your dream home
Message us
Fill out the form with any questions or inquiries.
You can also talk with a consultant today from 8:00 am to 6:00 pm PT.
Included in this home
The Cove at
River Ranch
Open today from 9:30 to 6:00
The Cove is a collection of new single-family homes for sale at the River Ranch masterplan in Rialto, CA. Residents enjoy a recreation center with a pool, plus onsite parks and trails for outdoor enjoyment. Shopping at Renaissance Marketplace is just moments away, and the Shandin Hills Golf Club is close to the community. Easy access to I-210, I-215 and I-15 make commuting simple.
Approximate HOA fees • $378
Approximate tax rate • 1.95%
Buyer resources
Other homes in
The Cove
Similar homes in nearby communities
Recently viewed homes








