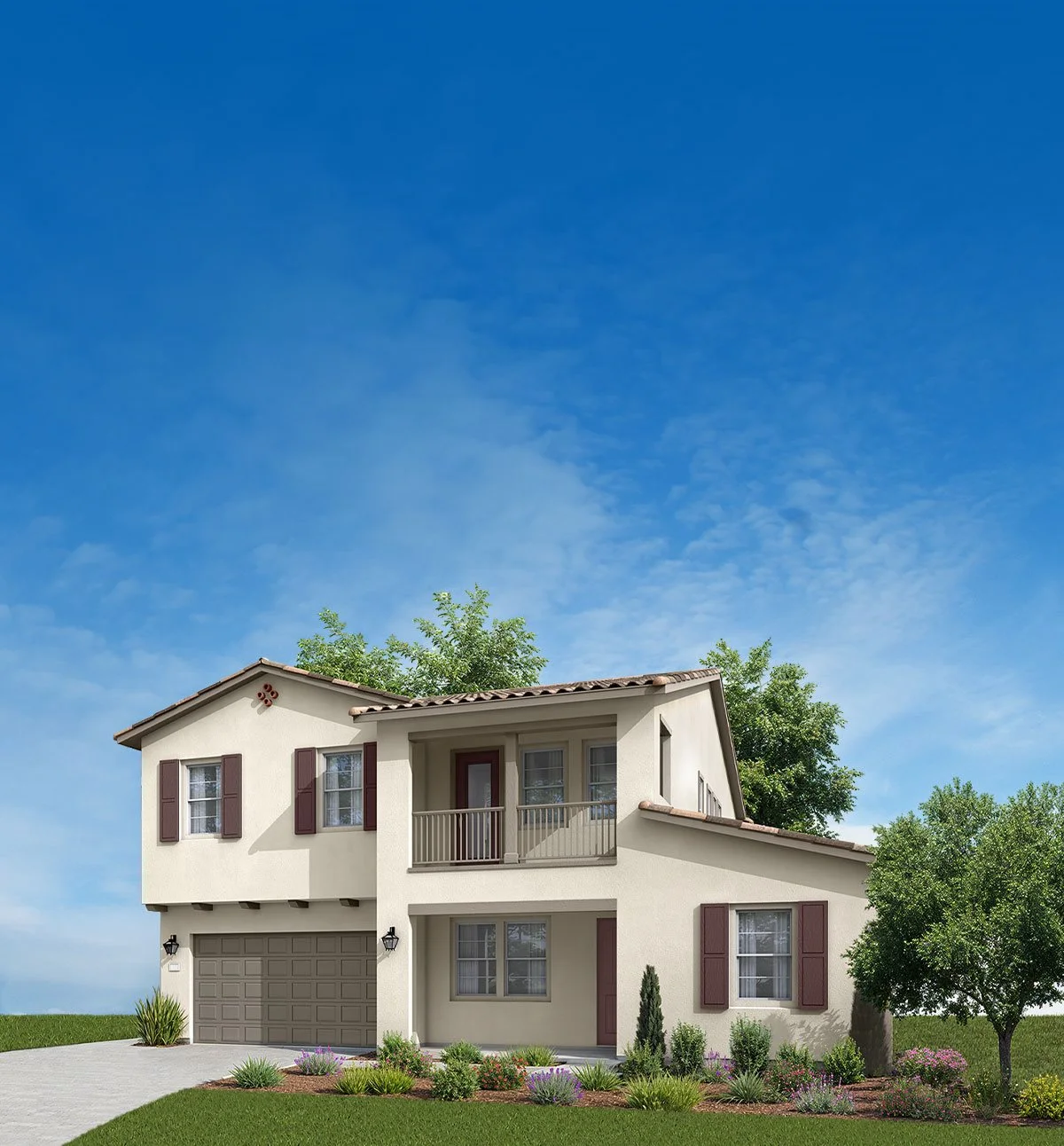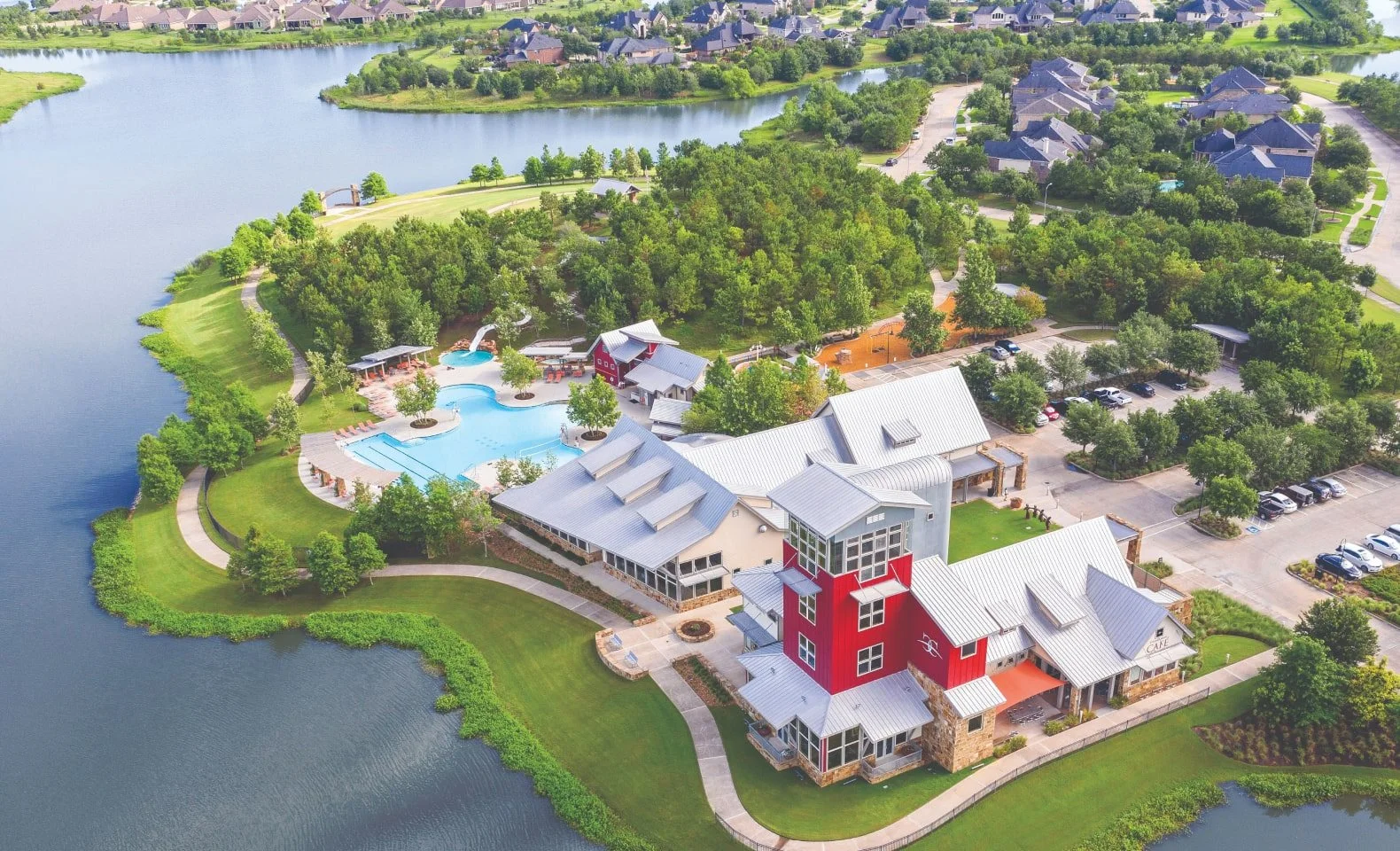Find a home you’ll love
Let us help you find your dream home
New homes you'll love
America’s most admired homebuilder
We build beautiful communities in desirable markets nationwide. Start your journey and discover why Lennar is recognized as America’s leading homebuilder.





