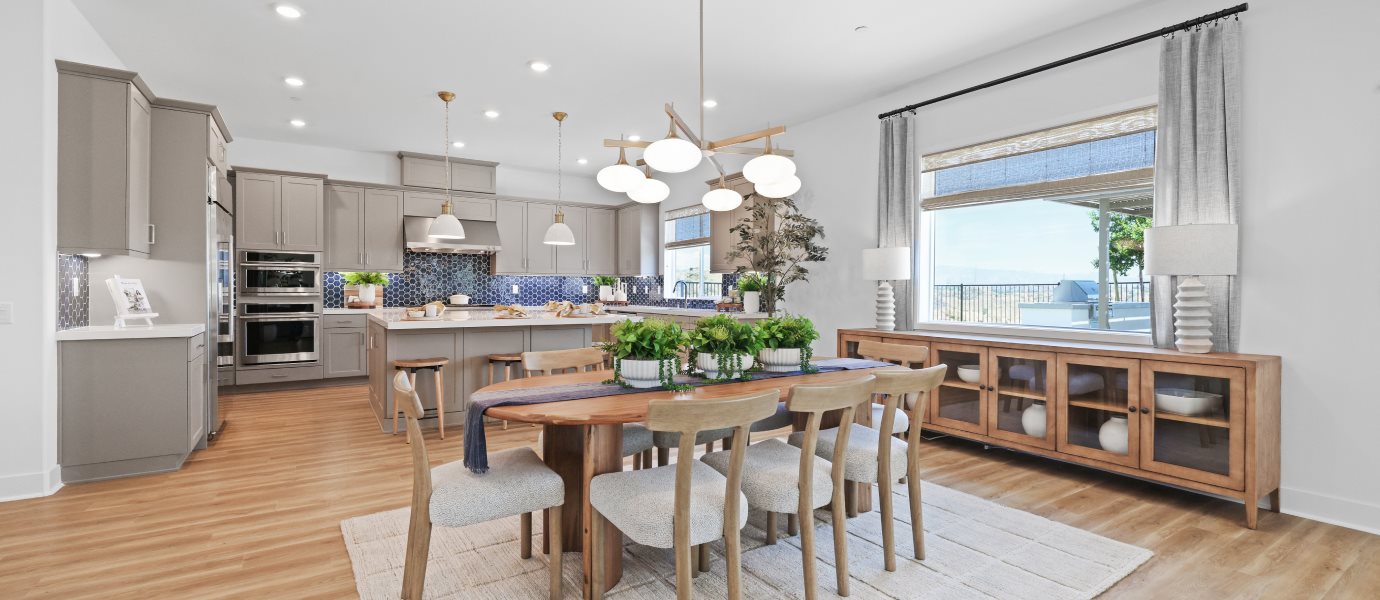3,920
Square ft.
5
Beds
4
Baths
1
Half baths
2
Bay Garage
Mid $1.3 Millions
Starting Price
This new, two-story Next Gen® home offers a first-floor private suite with a separate entrance, living room, kitchenette, bedroom and bathroom that enables relatives to live independently. In the main home is a flex space off the foyer, while at the back is an open-concept main living area that leads out to a large California Room. The second floor is occupied by a multipurpose bonus room and all four bedrooms, including the sprawling owner’s suite with a spa-style bathroom and luxe freestanding tub.
Prices and features may vary and are subject to change. Photos are for illustrative purposes only.
Legal disclaimers
Available Exteriors
Floorplan
Message us
Fill out the form with any questions or inquiries.
You can also talk with a consultant today from 8:30 am to 5:00 pm PT.
Included in this home
Campana at
Tesoro Highlands
Open today from 10:00 to 6:00
Campana is a collection of new single-family homes at Tesoro Highlands, a brand-new masterplan nestled above Tesoro del Valle in the hills above Santa Clarita, CA. Campana offers a compilation of three unique two-story floorplans that feature open and airy layouts and bonus living spaces. Future-planned amenities for Tesoro Highlands will include a clubhouse, pool, playgrounds, public trails and sweeping views throughout. Ideally situated close to several retail shopping centers, the local area is also host to open natural space and top-rated schools.
Approximate HOA fees • $285
Approximate tax rate • 1.9%
Buyer resources
Other homes in
Campana
Similar homes in nearby communities
