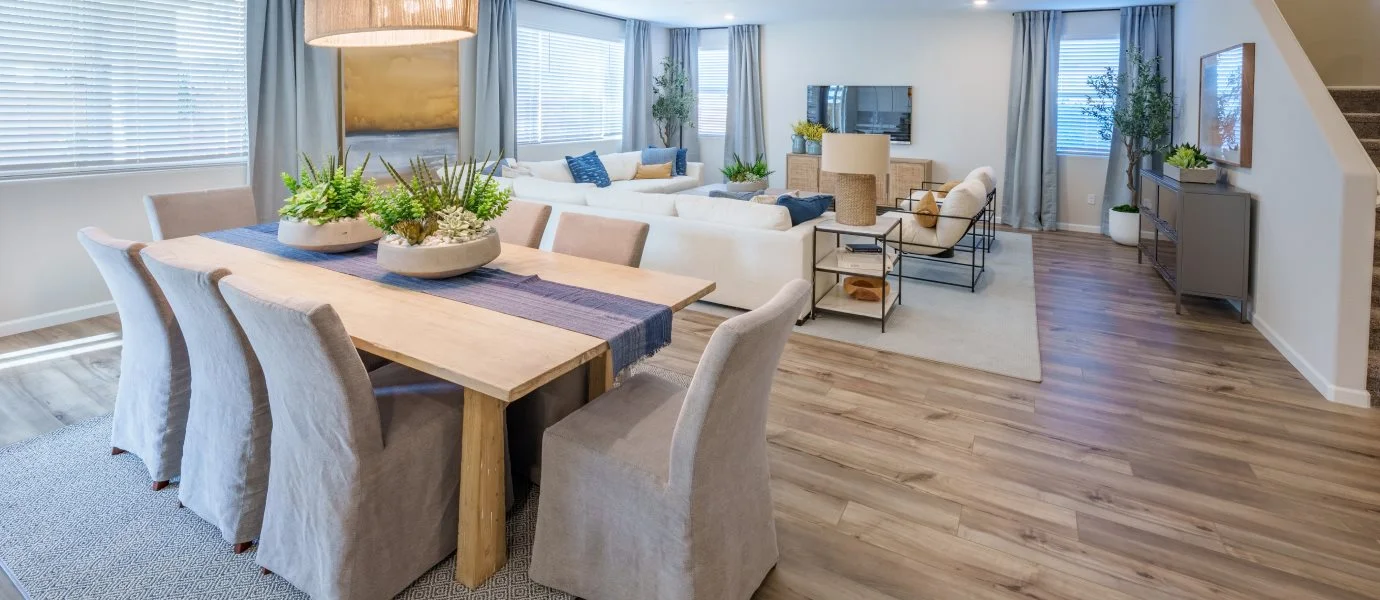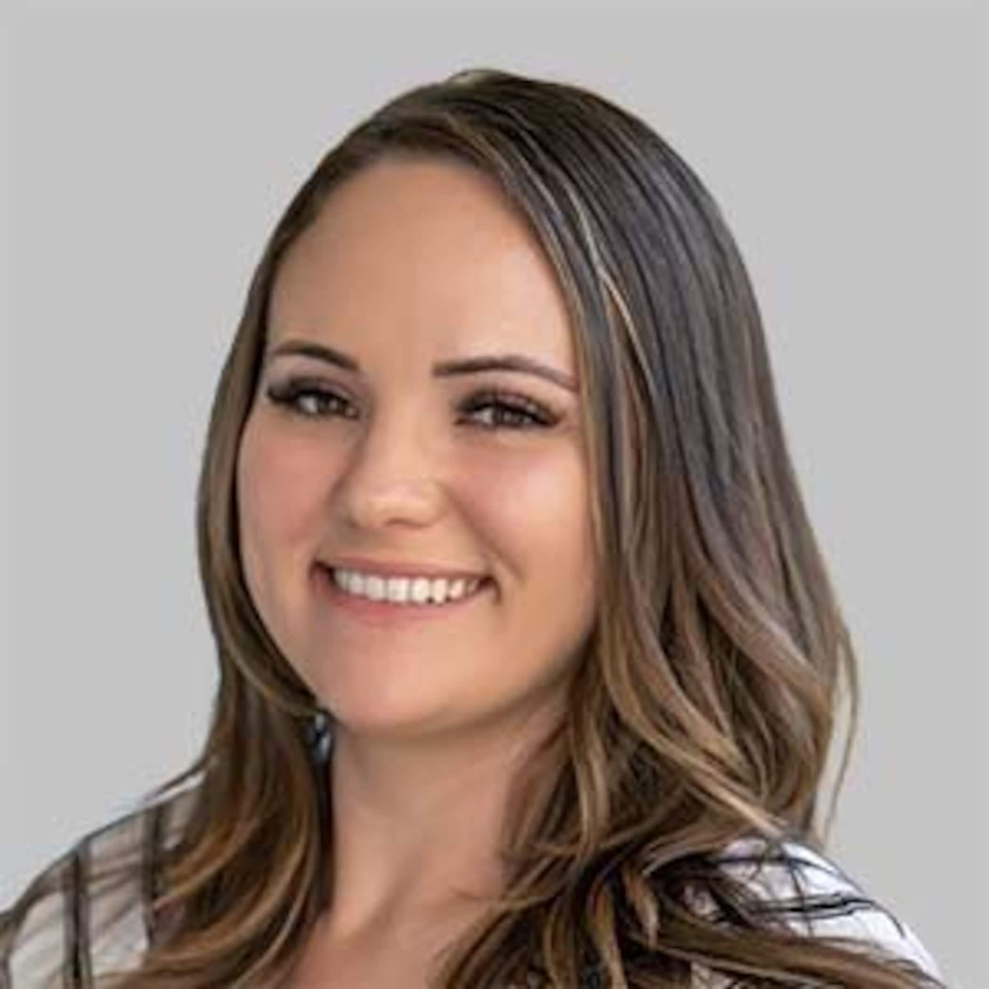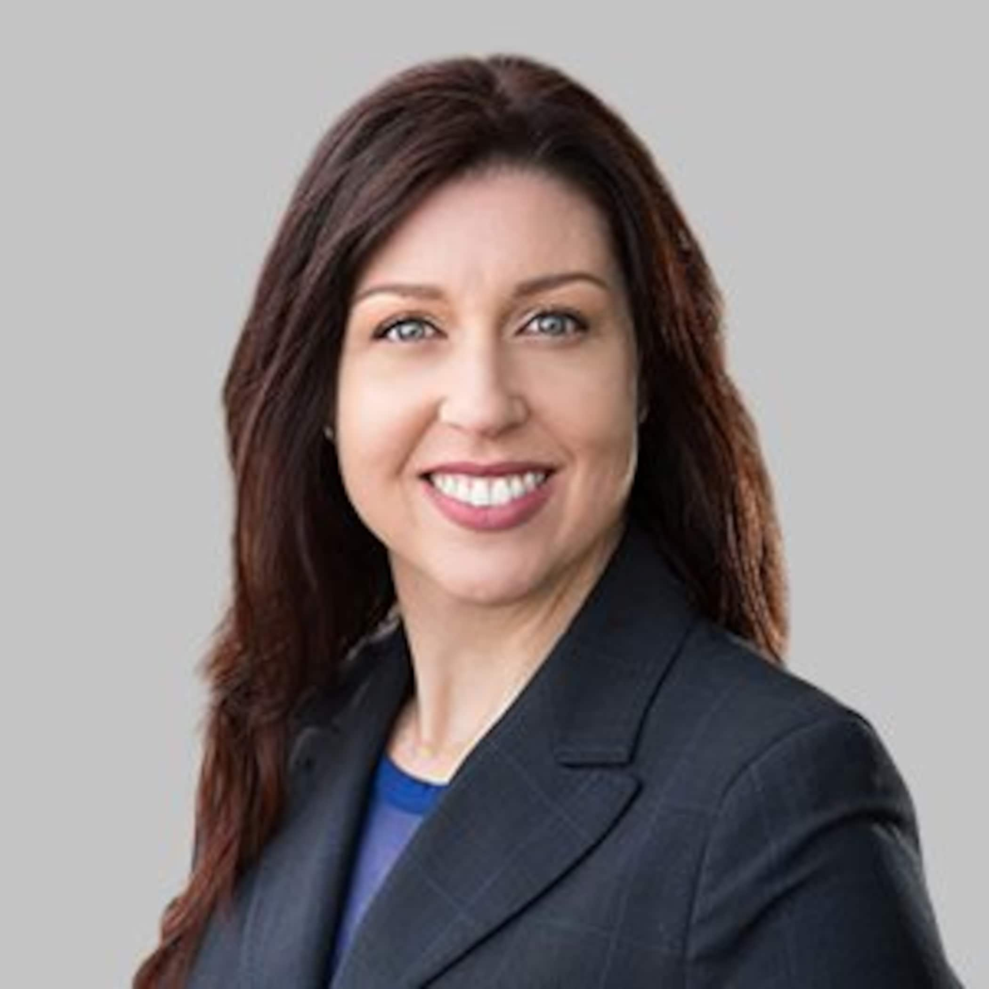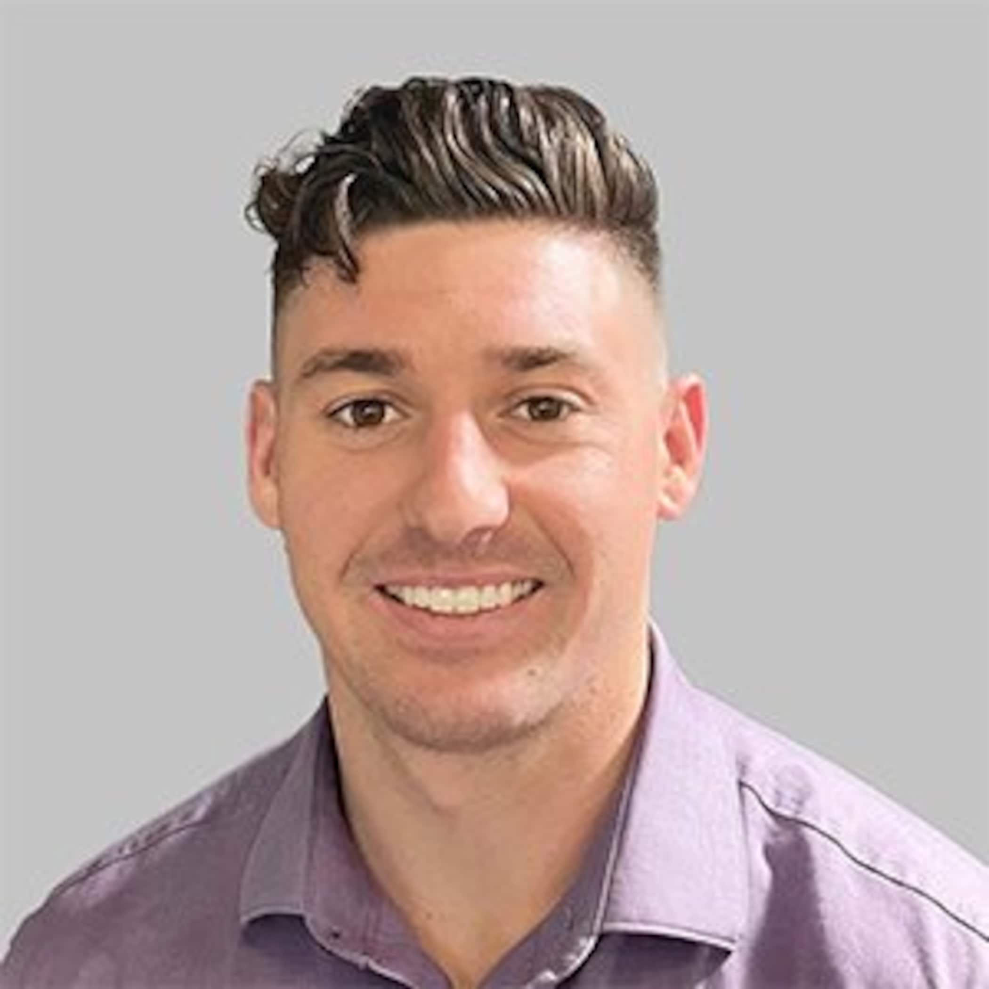Residence 3025
Bordeaux II at Vineyard Parke
in Sacramento, CA
Overview
3,025
Square ft.
4
Beds
3
Baths
1
Half baths
2
Car Garage
Call for information
This two-story home includes Lennar’s signature Next Gen® suite, which features a separate entrance, living space, kitchenette, bedroom, bathroom and laundry, making it ideal for multigenerational living or guests. In the main home, the kitchen, dining room and Great Room share a convenient open floorplan with sliding glass doors that lead to the patio. Three bedrooms surround a versatile loft on the second floor.
Prices and features may vary and are subject to change. Photos are for illustrative purposes only.
Legal disclaimers
Available Exteriors
Floorplan
Plan your visit
Schedule a tour
Find a time that works for you
Let us help you find your dream home
Message us
Fill out the form with any questions or inquiries.
You can also talk with a consultant today from 9:00 am to 5:00 pm PT.
Included in this home
Quartz countertops with full subway set height 4"x16" backsplash and square eased edge
Amerisink® stainless steel undermount sink with Badger disposal
Moen® Sleek™ chrome pulldown spray faucet
European-style recessed-panel cabinetry with concealed hinges and hardware
+ 64 additional features
The Community
Bordeaux II at Vineyard Parke
Open today from 10AM to 6PM
Bordeaux II at Vineyard Parke offers brand-new single-family homes for sale in Sacramento, CA. Select plans offer great additions such as an optional bedrooms and bathrooms. Residents are just moments from great local amenities and attractions, including shopping at Arden Fair Mall, outdoor recreation along the Sacramento River and cultural opportunities such as the California State Railroad Museum.
Approximate tax rate • 1.05%
Approximate special assessment fees • $4,656
Buyer resources
Other homes in
Bordeaux II at Vineyard Parke
Similar homes in nearby communities





