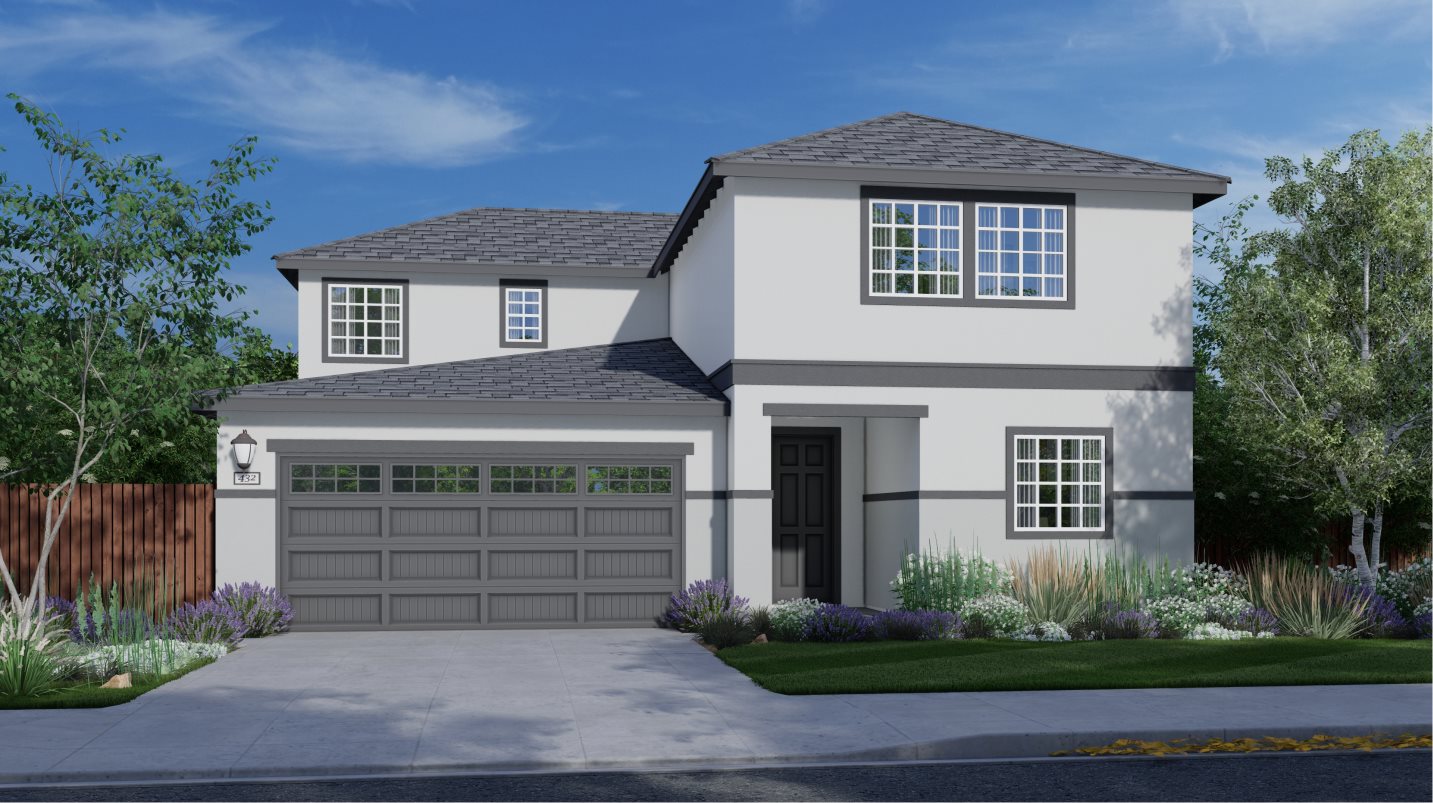The first floor of this two-story home shares an open layout between the kitchen, dining room and Great Room for easy entertaining and access to a patio for year-round outdoor lounging. A secondary bedroom and full-sized bathroom are also on the first floor and are ideal for accommodating overnight guests. Upstairs is a spacious owner's suite with an en-suite bathroom and a walk-in closet, along with two secondary bedrooms and a versatile loft that serves as an additional shared living space.
Prices, dimensions and features may vary and are subject to change. Photos are for illustrative purposes only.
Legal disclaimersHear from our customers
Everything included in this home
Schedule a tour
Find a time that works for you
Owning a home can help you build equity, offers tax deductions and fixed monthly payments, and gives you a sense of permanence. When you rent, your lease sets the price, your place isn’t really yours, and there are no tax benefits or financial freedom. There are many benefits to owning a home that you can’t get with renting.
The Community
Breakers Cove at Westlake
Open today from 10AM to 6PM
Breakers Cove at Westlake is a brand-new community offering new single-family homes now selling in Stockton, CA. This community features different home design options in select floorplans, including a flex space in place of bedroom 2, a loft as standard and Next Gen® suites. Weberstown Mall is nearby for shopping at major stores like Dillard's and JCPenney and dining at Panera Bread, Chipotle and more. The surrounding area has various activities for everyone of all ages to enjoy, from kayaking on the San Joaquin River to attending a Stockton Kings basketball game at Stockton Arena.
Approximate HOA fees • $197
Approximate tax rate • 1.11%
Approximate special assessment fees • $3,960






Mary Giska
Sacramento, CA