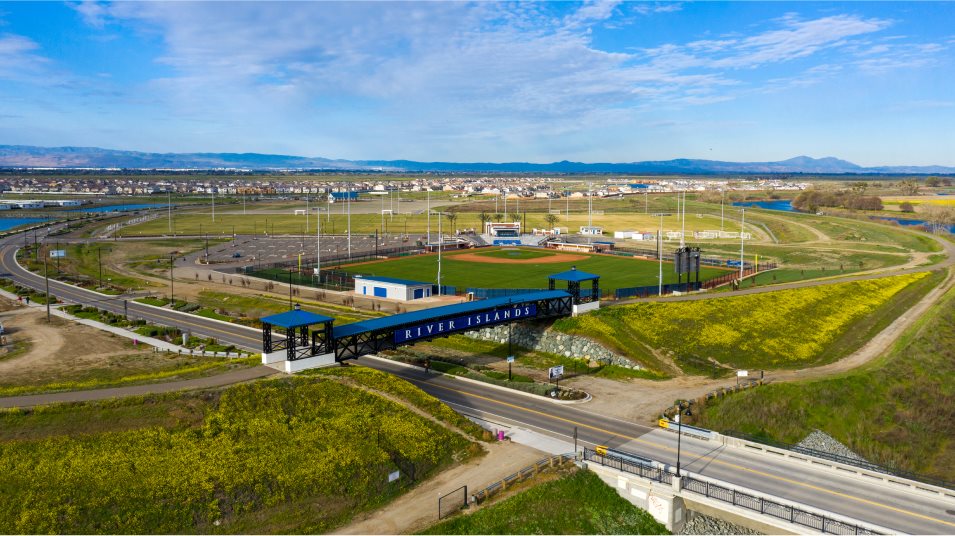Residence 2
4 bd
•3 ba
•2,151 ft²
•2 Car Garage
Residence 2
$679,880
Starting Price
4
Beds
3
Baths
2,151
Sqft
2
Car Garage
The first floor of this two-story home shares an open layout between the kitchen, dining room and family room for easy entertaining, along with a secondary bedroom and full-sized bathroom, perfect for overnight guests. Upstairs is a luxe owner's suite with an en-suite bathroom and a spacious walk-in closet, two additional secondary bedrooms and a versatile loft that serves as a second-floor shared living space.
Prices and features may vary and are subject to change. Photos are for illustrative purposes only. Legal disclaimers.
Available Exteriors
Floorplan
Plan your visit
Schedule a tour
Find a time that works for you
Let us help you find your dream home
Message us
Fill out the form with any questions or inquiries.
You can also talk with a consultant today from 11:00 am to 5:00 pm PT.
Included in this home
Driftway at
River Islands
Open today from 11AM to 6PM
Driftway is a brand-new collection of single-family homes now selling at the River Islands masterplan in Lathrop, CA. Residents will benefit from various onsite amenities, including a baseball field, community center, lakes, trails and parks. This well-known masterplan features a charter school system, River Islands Academies, with three campuses for grades K-8 and a future high school. Residents are just a short drive away from Mossdale Landing Park, Big League Dreams, Great Wolf Lodge and golf courses. The community is just off I-5 and I-205 for easy commuting to the greater Bay Area and Lathrop/Manteca ACE Station for public transportation.
Approximate HOA fees • $138
Approximate tax rate • 1.99%
Buyer resources
Other homes in
Driftway
Similar homes in nearby communities








