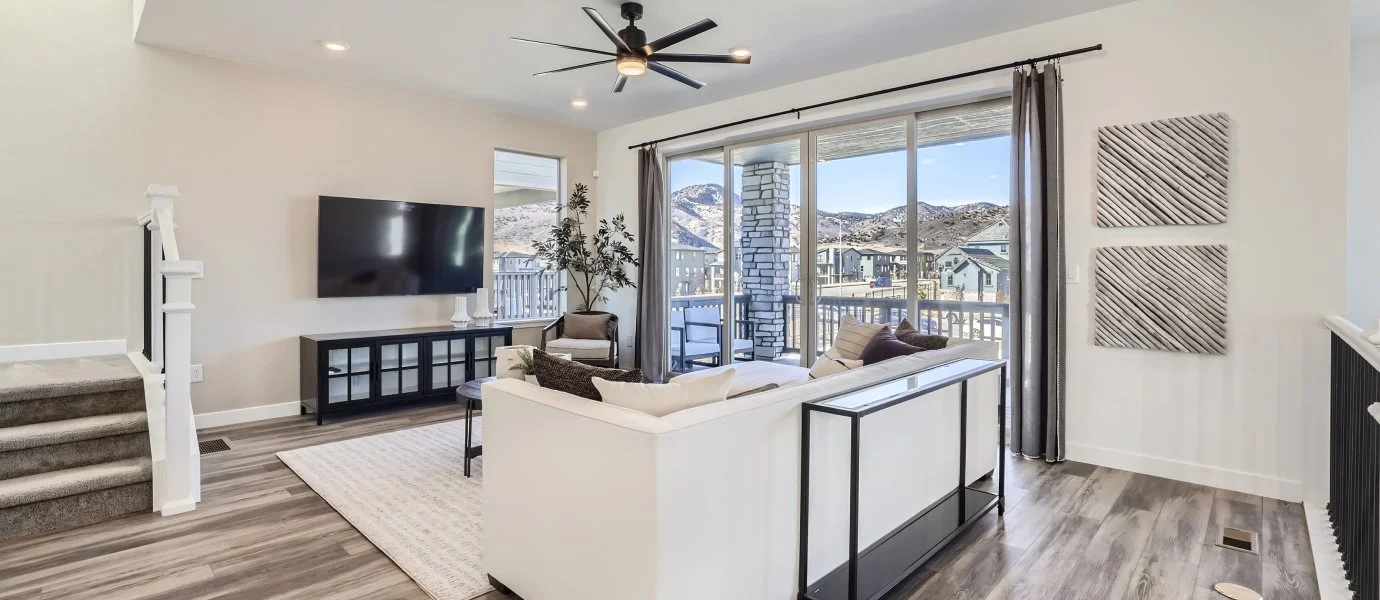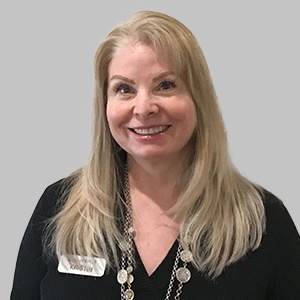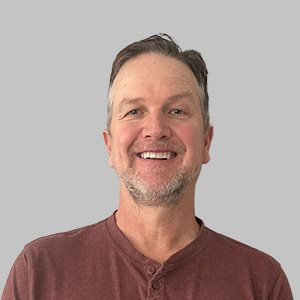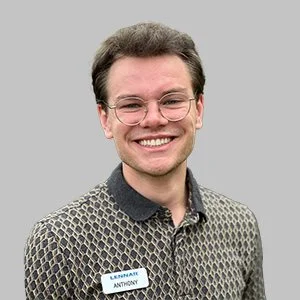Boulevard
4 bd
•3.5 ba
•2,356 ft²
•2 Bay Garage
$790,900
Starting Price
4
Beds
3
Baths
2,356
Sqft
2
Bay Garage
The first level of this three-story home is host to a spacious bedroom suite, ideal for overnight guests, household members that need privacy or a home office. Upstairs, the Great Room, kitchen and dining room are situated among an open floorplan, offering access to a balcony through center-slide glass doors for effortless indoor-outdoor living and entertaining. Three more bedrooms are located upstairs, including the luxe owner’s suite which features a private bathroom and two walk-in closets.
Prices and features may vary and are subject to change. Photos are for illustrative purposes only. Legal disclaimers.
Available Exteriors
Floorplan
Plan your visit
Schedule a tour
Find a time that works for you
Let us help you find your dream home
Message us
Fill out the form with any questions or inquiries.
You can also talk with a consultant today from 8:00 am to 7:00 pm MT.
Included in this home
The Skyline Collection at
Red Rocks Ranch
Open today from 10:00 to 06:00
Skyline is a collection of new, contemporary three-story floorplans for sale at Red Rocks Ranch, a masterplan community in Morrison, CO. Morrison is host to plenty of local attractions such as Red Rocks Park and Amphitheater and the Morrison Natural History Museum. There are ample opportunities for outdoor recreation in the area at Bear Creek Lake Park and multiple golf courses nearby. Close proximity to highways makes the 17-mile commute into downtown Denver a breeze.
Approximate monthly HOA fees • $92
Approximate tax rate • 1.26%
Buyer resources
Other homes in
The Skyline Collection
Similar homes in nearby communities





