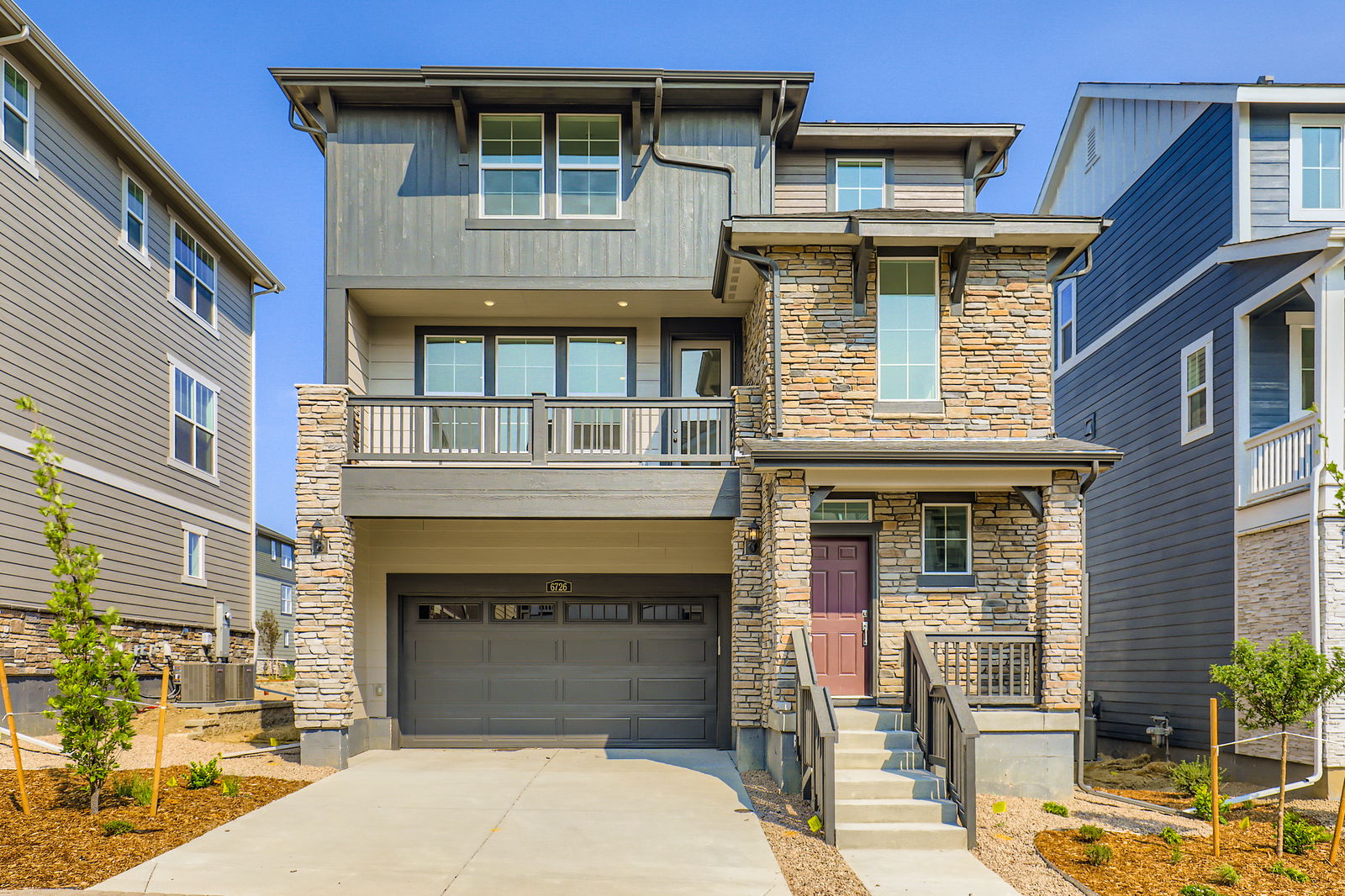Move-in ready
$539,350
Est. payment$2,887/mo*
3 bd • 2 ba • 1 half ba • 2 Bay Garage • 1,868 ft²
6726 E 149th Drive, Thornton, CO
A popular design with all the finishes and features homebuyers are looking for, this home will sell quickly. The first level of this three-story home is host to a two-bay garage with additional storage space. Upstairs, the kitchen, dining room and Great Room are situated among a convenient and contemporary open floorplan with access to a deck for indoor-outdoor living and entertaining. All three bedrooms are found on the home’s top level, including the luxe owner’s suite comprised of a restful bedroom, en-suite bathroom and walk-in closet. Prices, dimensions and features may vary and are subject to change. Photos are for illustrative purposes only.
Prices, dimensions and features may vary and are subject to change. Photos are for illustrative purposes only.
Legal disclaimersHear from our customers
Everything included in this home
Schedule a tour
Find a time that works for you
Owning a home can help you build equity, offers tax deductions and fixed monthly payments, and gives you a sense of permanence. When you rent, your lease sets the price, your place isn’t really yours, and there are no tax benefits or financial freedom. There are many benefits to owning a home that you can’t get with renting.
The Skyline Collection at
Parterre
Open today from 10:00 to 06:00
The Skyline Collection brings new single-family homes to Parterre, an imaginative garden-inspired community in Thornton, CO. Homeowners will have access to all amenities within the masterplan, including plaza trails, parks, sport courts and much more. Close proximity to E470 and Quebec Street offers convenient commutes and travel, and the best of local shopping, dining and entertainment can be found nearby at the Denver Premium Outlets and Orchard Town Center. There are ample options for recreation and entertainment at Barr Lake State Park and the Great Bark Dog Park, and golf lovers will enjoy playing in the courses at the Thorncreek Golf Course and Colorado National Golf Club.
Approximate HOA fees • $145
Approximate tax rate • 1.06%
