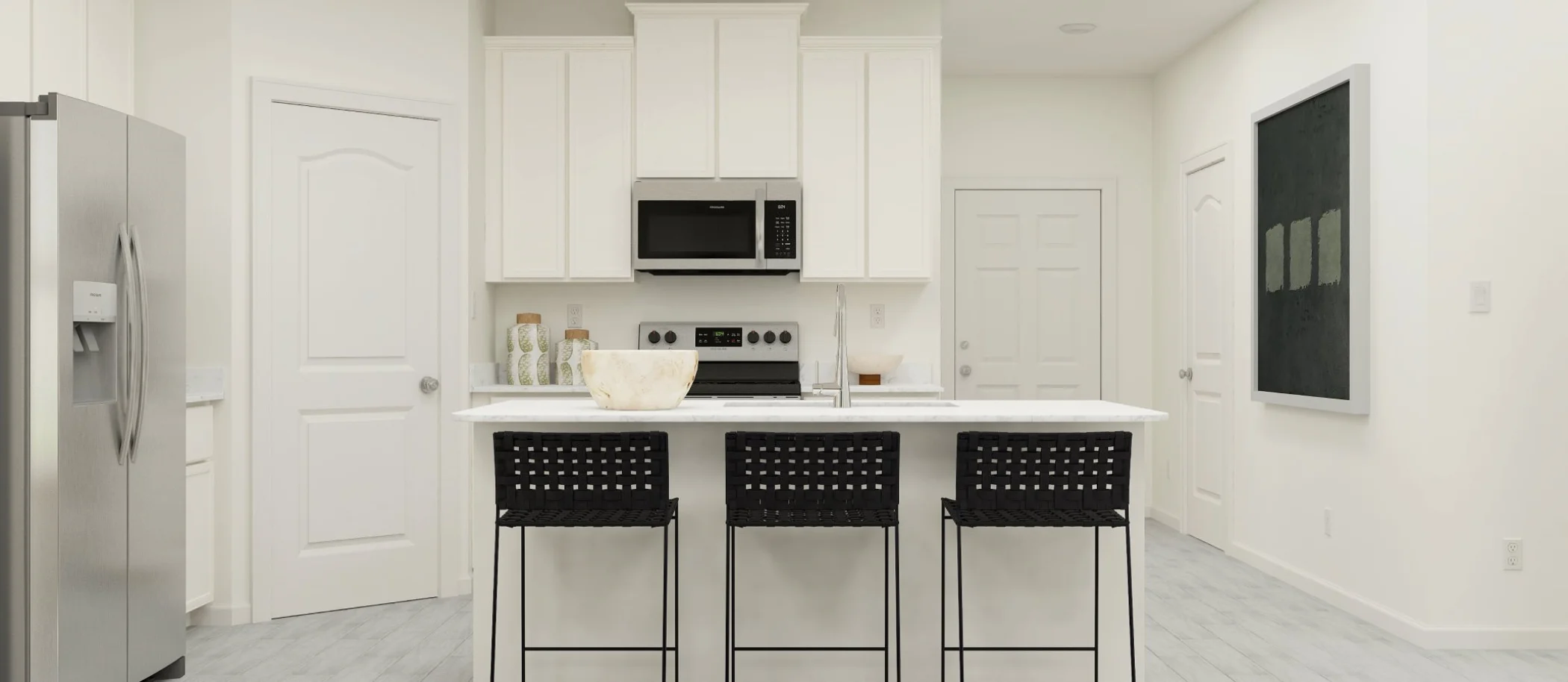1,703
Square ft.
3
Beds
2
Baths
2
Car Garage
$373,999
Starting Price
This new single-story home is host to an inviting open-concept floorplan that combines a kitchen with the living and dining areas, with a screened porch conveniently accessible off the main living area. A versatile study can be found near the entry, ideal as a home office or workspace. Three bedrooms are positioned to the side of the home, including the expansive owner’s suite, complete with a private bathroom and walk-in closet.
Prices and features may vary and are subject to change. Photos are for illustrative purposes only.
Legal disclaimers
Available Exteriors
Floorplan
Plan your visit
Schedule a tour
Find a time that works for you
Message us
Fill out the form with any questions or inquiries.
You can also talk with a consultant today from 9:00 am to 7:00 pm ET.
Included in this home
Granary Park 50s at
Granary Park
Open today from 10:00 to 6:00
50s is a collection of new spacious, single-family homes coming soon to the Granary Park masterplan in Jacksonville, FL. Residents will have access to a wide range of resort-style amenities, as well as being a short drive to Green Cove Springs, Oakleaf Town Center, bustling downtown Jacksonville and all the watersport adventures the area has to offer.
Approximate monthly HOA fees • $8.33
Approximate tax rate • 1.35%
Approximate special assessment fees • $2,249.98
Buyer resources
Other homes in
Granary Park 50s
Similar homes in nearby communities
