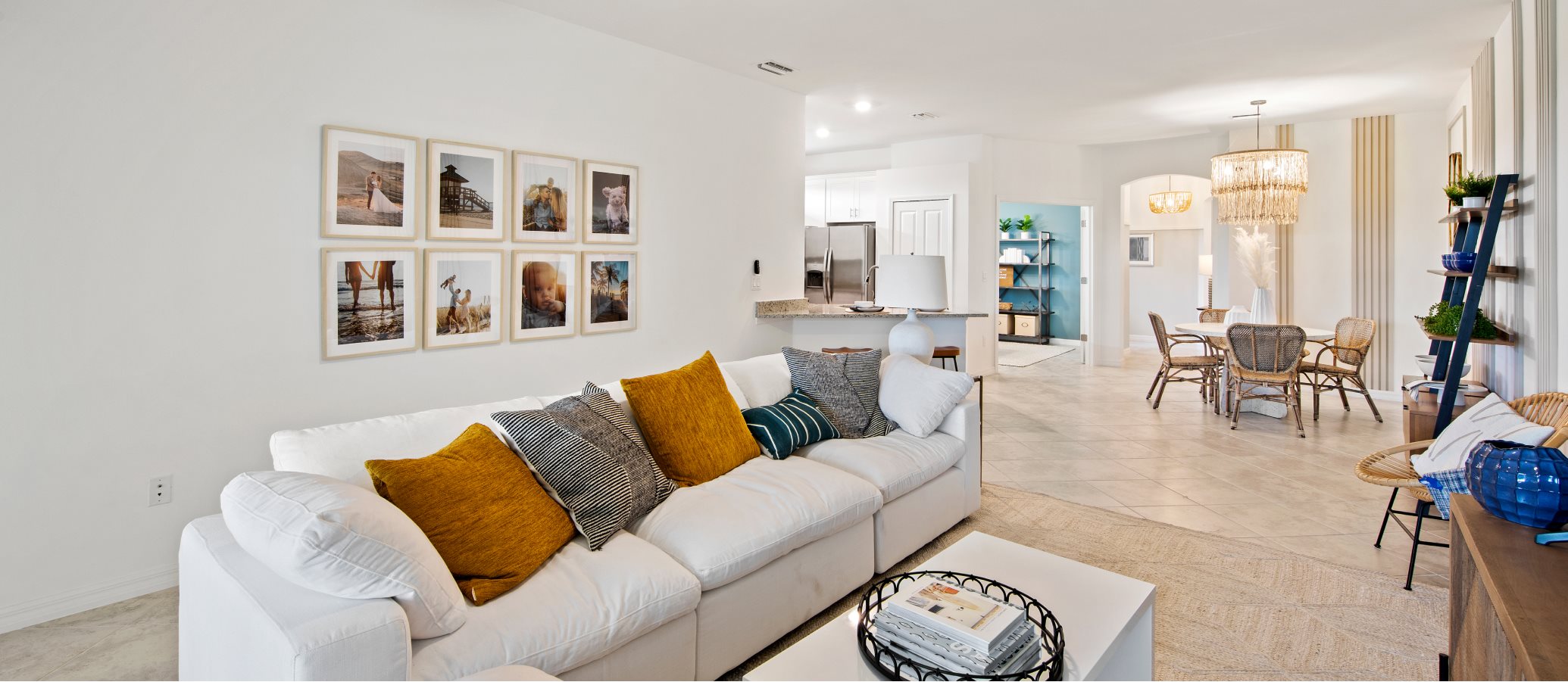1,564
Square ft.
2
Beds
2
Baths
2
Car Garage
$382,999
Starting Price
This attached single-story home delivers a cohesive design fit for modern living. Socialize on the stylish lanai or hideaway in the den, flexible as a study or media room. A front bedroom and bathroom create privacy for the owner’s suite with walk-in closet, which enjoys a back corner location.
Prices and features may vary and are subject to change. Photos are for illustrative purposes only.
Legal disclaimers
Exterior
Orchid Villa
A Mediterranean-inspired exterior with hip roofs, barrel tile and architectural details
Floorplan
Availability
Plan your visit
Schedule a tour
Find a time that works for you
Message us
Fill out the form with any questions or inquiries.
You can also talk with a consultant today from 8:00 am to 8:00 pm ET.
Included in this home
Villas at
Lorraine Lakes at Lakewood Ranch
Open today from 10:00 to 6:00
The Villas is a collection of new homes for sale in Lorraine Lakes at Lakewood Ranch, a gated master-planned community in Lakewood Ranch, FL. The community has thousands of acres of lakes, parks and nature preserves, 150 miles of trails, the Sarasota Polo Club, and hundreds of shops and local eateries. Sarasota and its sugar sand beaches are minutes away.
Approximate HOA fees • $365
Approximate tax rate • 1.1%
Approximate special assessment fees • $1,403.93
Buyer resources
Other homes in
Villas
Similar homes in nearby communities
