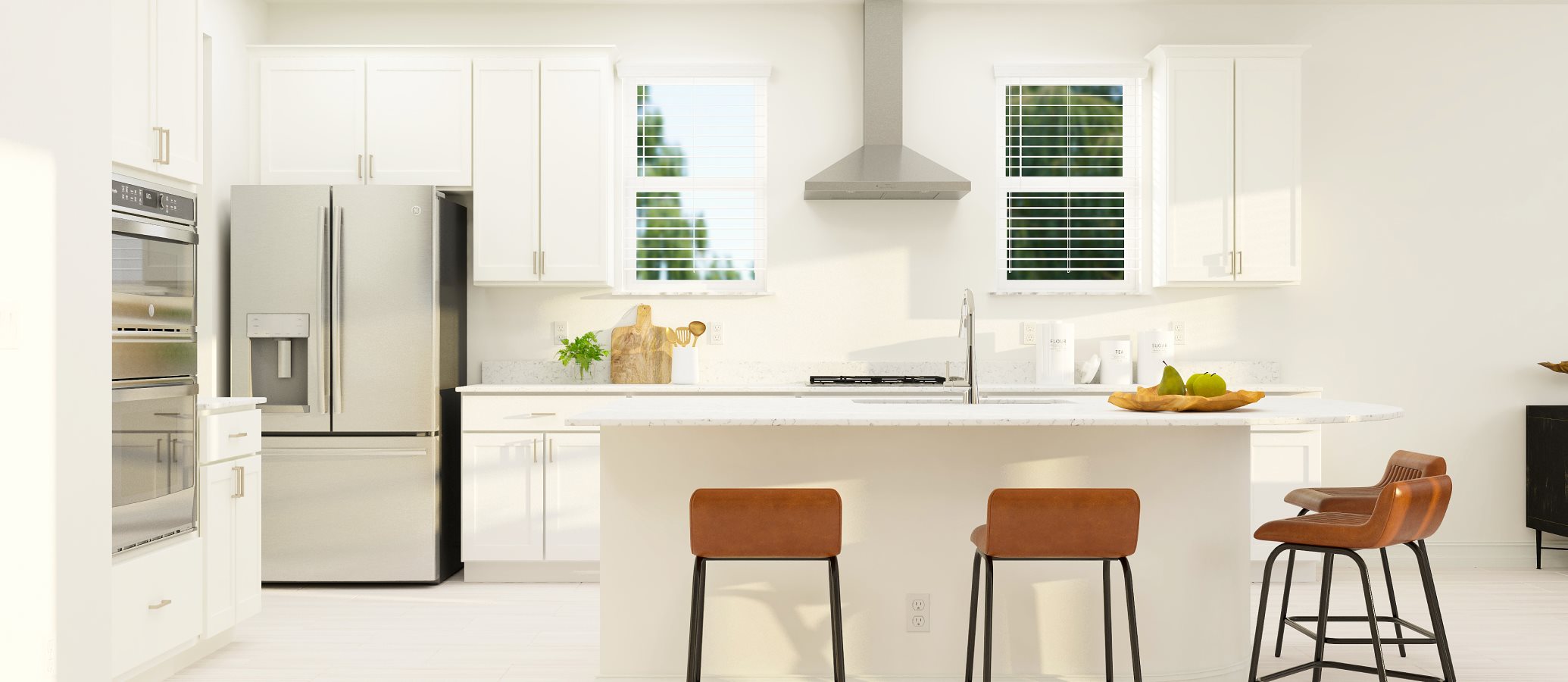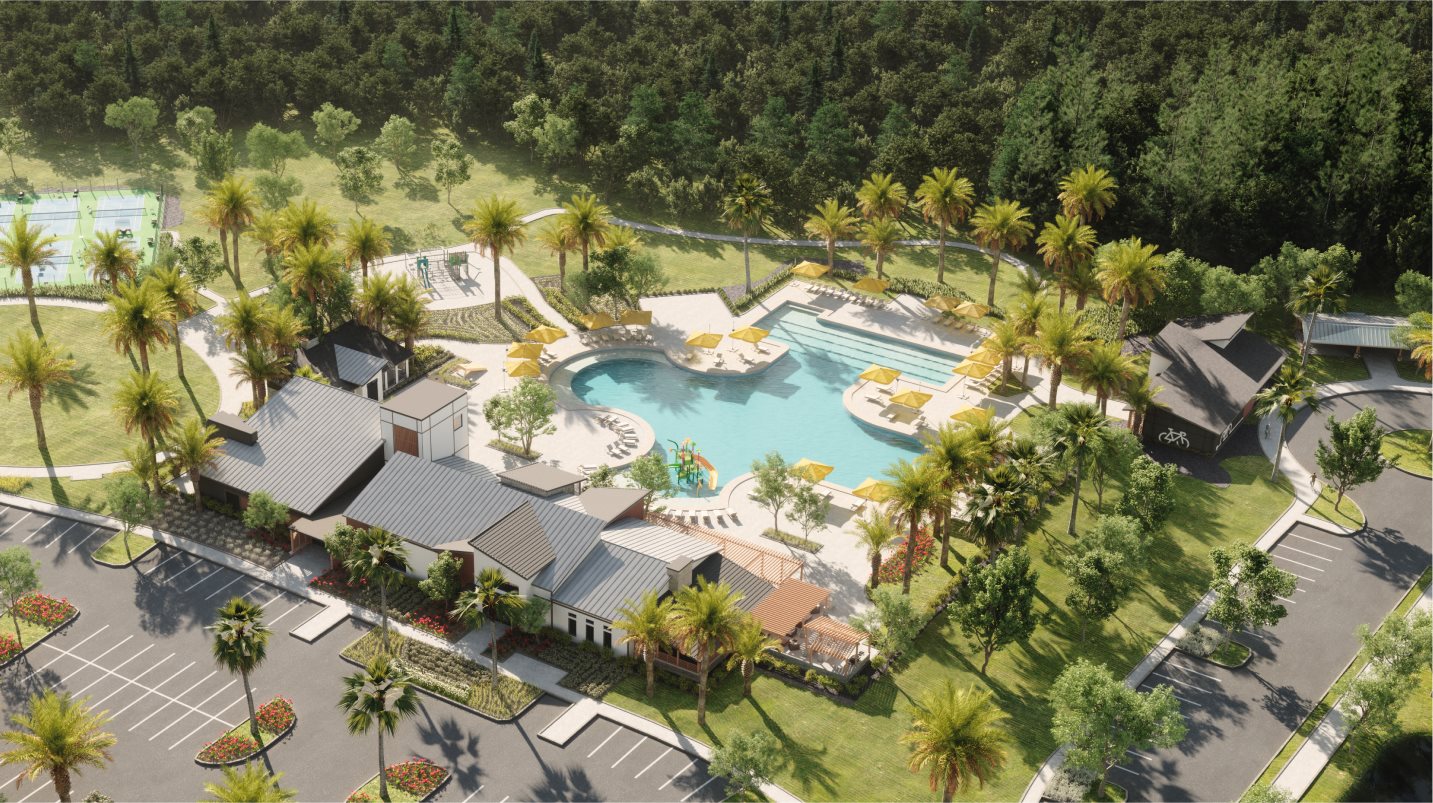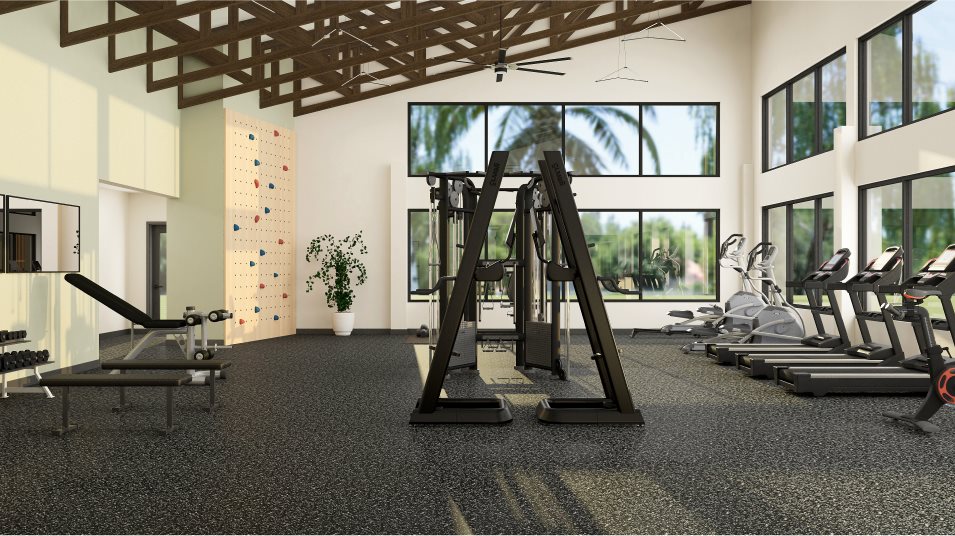Blackburn
Overview
2,453
Square ft.
4
Beds
3
Baths
3
Car Garage
$535,400
Starting Price
The spacious open floorplan shared between the living and dining spaces serves as the heart of this single-level home, with sliding glass doors that lead to a covered patio for indoor-outdoor living and entertaining. The owner’s suite is privately situated at the back of the home, while three secondary bedrooms are located off the entry.
Prices and features may vary and are subject to change. Photos are for illustrative purposes only.
Legal disclaimers
Available Exteriors
Floorplan
Plan your visit
Schedule a tour
Find a time that works for you
Let us help you find your dream home
Message us
Fill out the form with any questions or inquiries.
You can also talk with a consultant today from 9:00 am to 7:00 pm ET.
Included in this home
The Executives at
Connerton
Open today from 10:00 to 6:00
The Executives is a collection of new single-family homes for sale at the Connerton master-planned community in Land-O-Lakes, FL. Residents have access to exciting amenities, including a lap-style pool, a resort-style pool with a splash park, multiple sport courts and miles of multi-use trails. Families with children can enroll at the onsite elementary school. The local area features extensive dining options and parks, while being only a 40-minute drive to Tampa’s city conveniences.
Approximate monthly HOA fees • $100.46
Approximate tax rate • 1.37%
Approximate special assessment fees • $3,461
Buyer resources
Other homes in
The Executives
Similar homes in nearby communities







