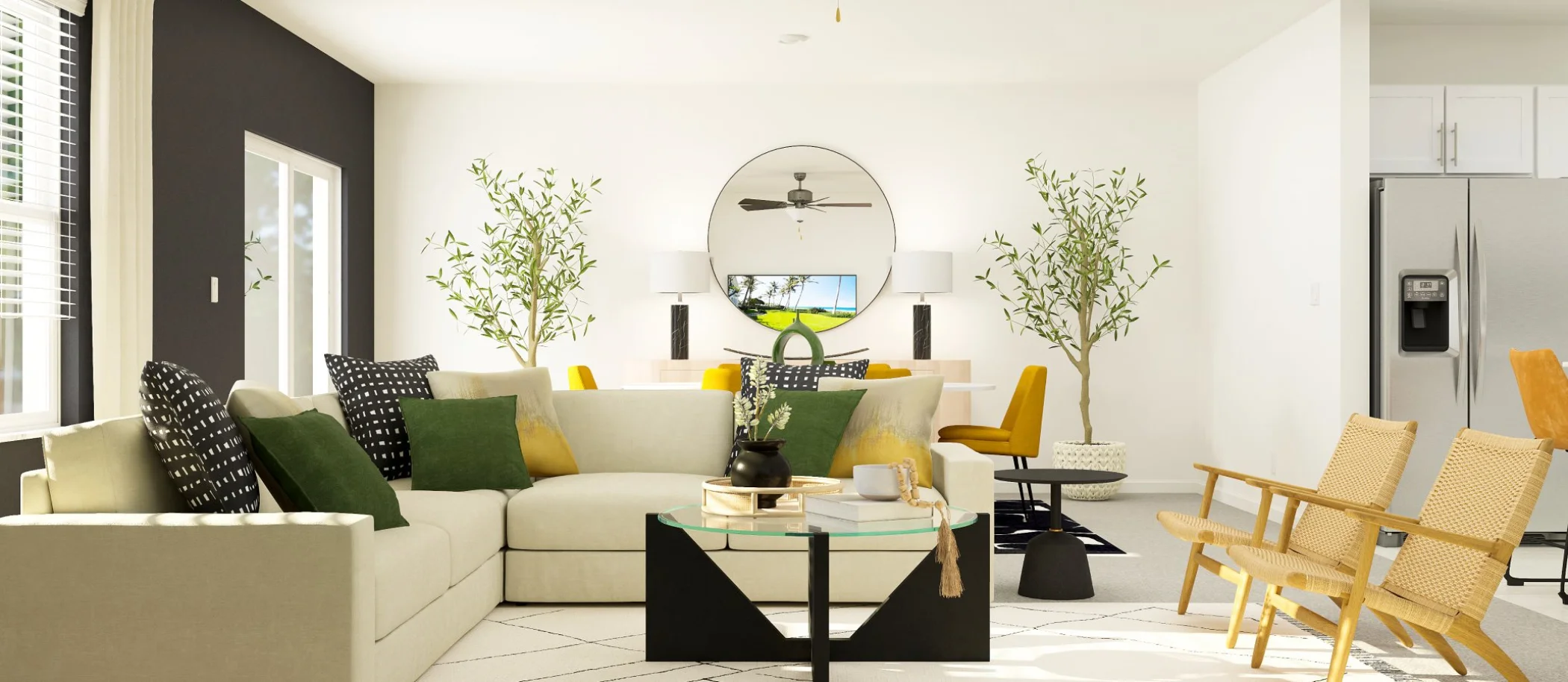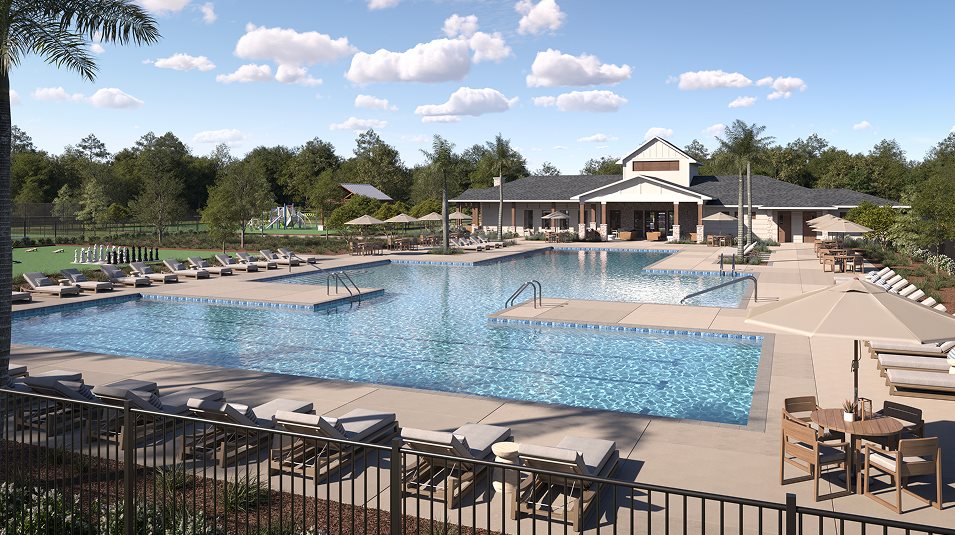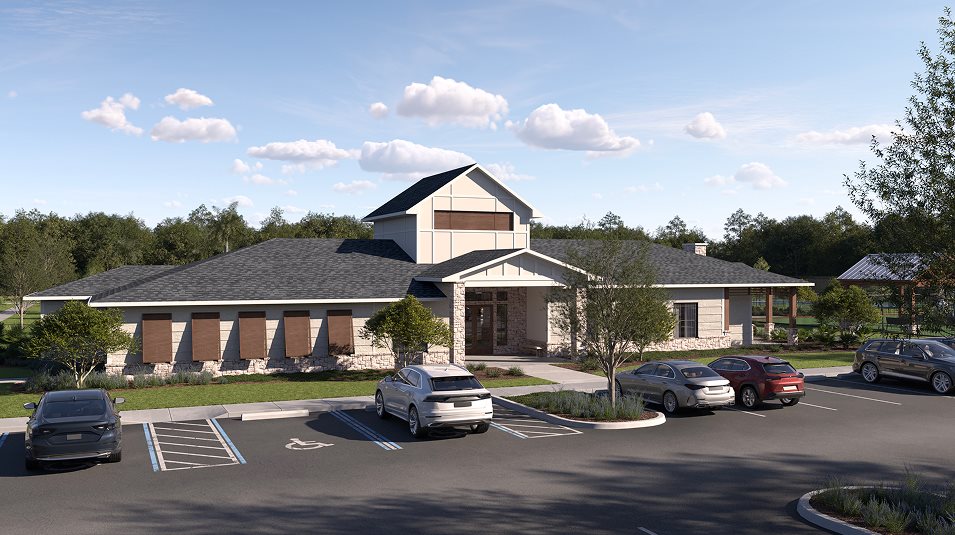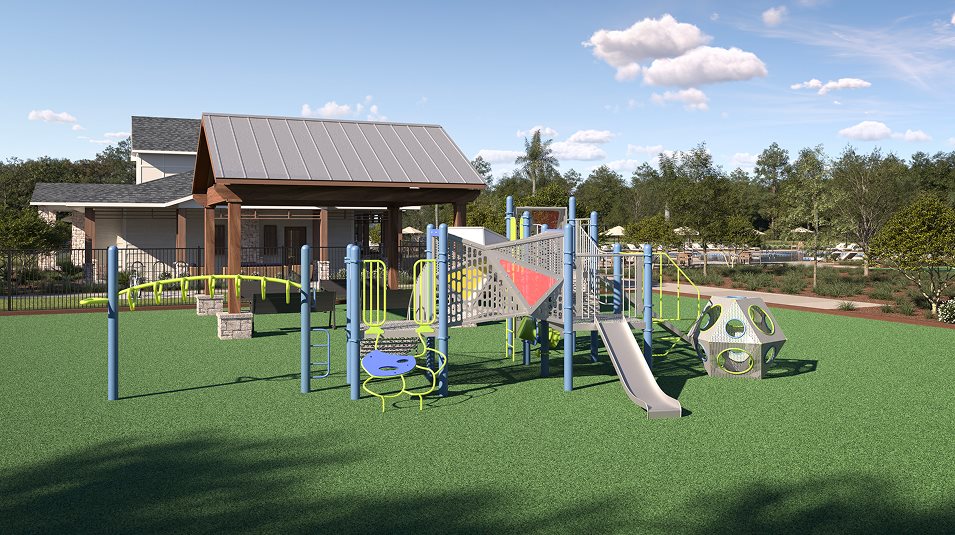Trenton
Overview
3,326
Square ft.
6
Beds
3
Baths
2
Car Garage
$488,400
Starting Price
This two-story home is the largest plan available in the collection. The first floor is brightened by a contemporary open design that unifies the kitchen, family room and dining room. Off the foyer is a versatile bedroom and flex room, while the owner's suite is nested in the back for privacy. Upstairs are the remaining four bedrooms and an expansive loft.
Prices and features may vary and are subject to change. Photos are for illustrative purposes only.
Legal disclaimers
Available Exteriors
Floorplan
Plan your visit
Schedule a tour
Find a time that works for you
Message us
Fill out the form with any questions or inquiries.
You can also talk with a consultant today from 9:00 am to 7:00 pm ET.
Included in this home
The Estates at
New Port Corners
Open today from 11:00 to 6:00
The Estates is a new series offering brand-new single-family homes at New Port Corners, now selling in New Port Richey, FL. The community will offer future onsite amenities, including a swimming pool with a clubhouse, fitness center, playground and splash park. With proximity to downtown New Port Richey, residents will enjoy convenient access to local recreation and entertainment opportunities, and nearby Mitchell Ranch Plaza provides an array of shopping and dining options. Local parks like Cotee River Park and Sims Park provide hours of outdoor fun for all ages, and golf enthusiasts will enjoy access to nearby courses.
Approximate monthly HOA fees • $132.42
Approximate tax rate • 1.38%
Approximate special assessment fees • $3,324.96
Buyer resources
Other homes in
The Estates
Similar homes in nearby communities







