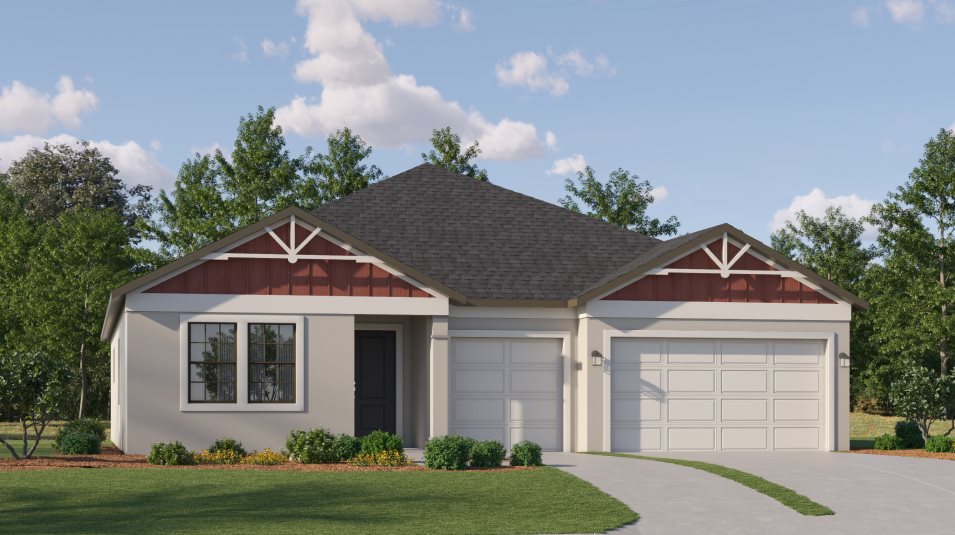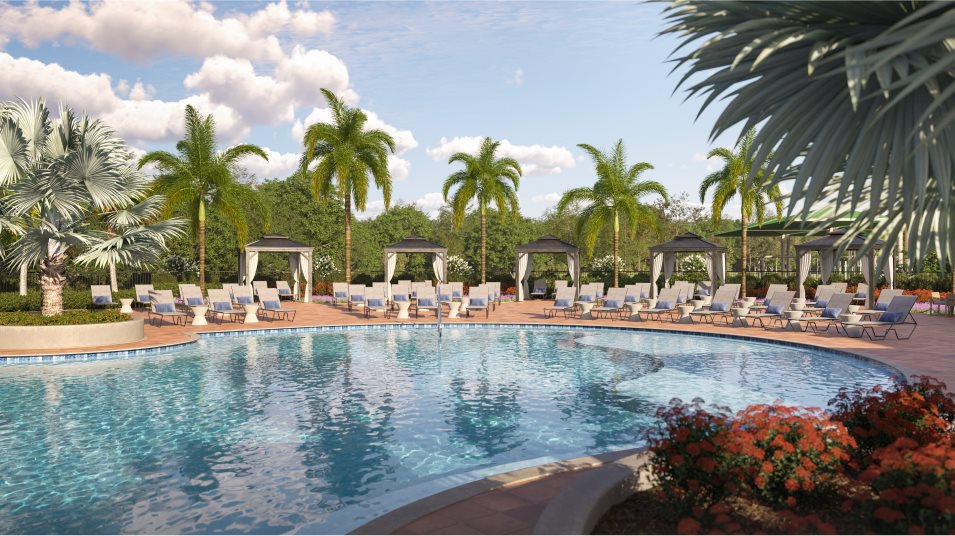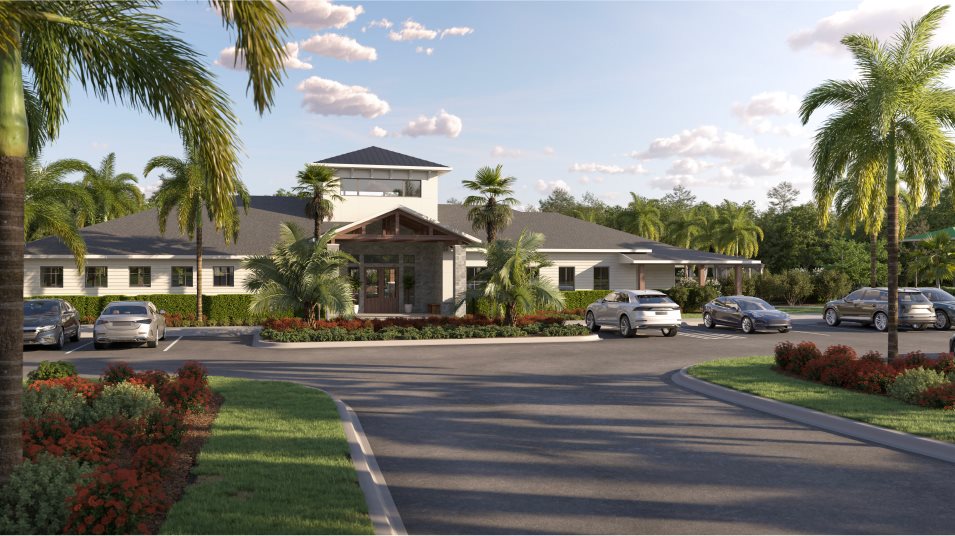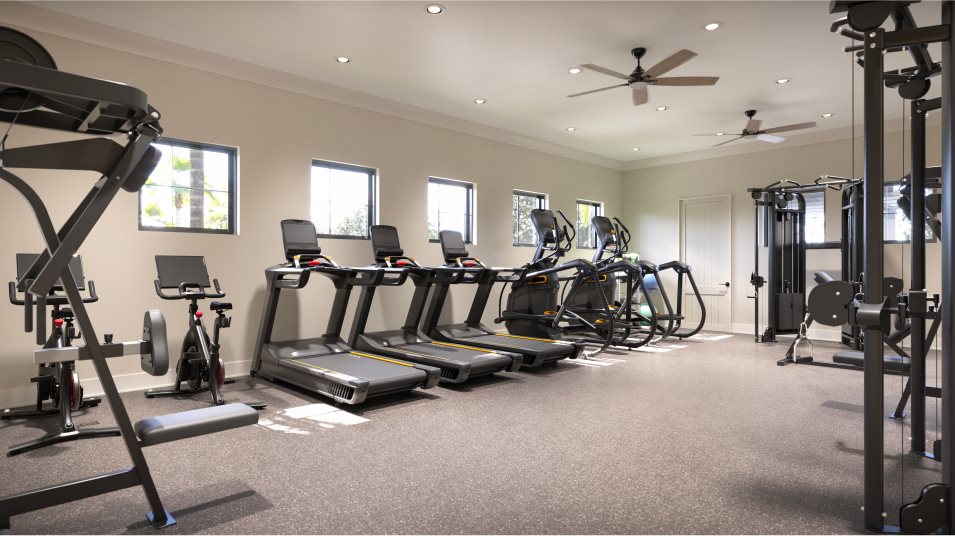The spacious open floorplan shared between the living and dining spaces serves as the heart of this single-level home, with sliding glass doors that lead to a covered patio for indoor-outdoor living and entertaining. The luxurious owner’s suite with a spa-style bathroom is privately situated at the back of the home, while three secondary bedrooms are located off the foyer to provide restful retreats. Completing the home is a three-car garage for ample storage room or versatile needs.
Prices, dimensions and features may vary and are subject to change. Photos are for illustrative purposes only.
Legal disclaimersHear from our customers
Everything included in this home
Schedule a tour
Find a time that works for you
Owning a home can help you build equity, offers tax deductions and fixed monthly payments, and gives you a sense of permanence. When you rent, your lease sets the price, your place isn’t really yours, and there are no tax benefits or financial freedom. There are many benefits to owning a home that you can’t get with renting.
The Executives at
Stonegate Preserve
Open today from 10:00 to 6:001
The Executives is a collection of new single-family homes for sale at the Stonegate Preserve masterplan in sunny Palmetto, FL, easily reached off Artisan Lakes Parkway. Select homes showcase Lennar’s Next Gen® design. Residents will have access to fantastic masterplan amenities within the community, including a clubhouse, relaxing swimming pool, fitness center and more. The community also features proximity to the beach, located just 30 minutes outside of Anna Maria Island, along with convenient access to high-end shopping at the nearby Ellenton Premium Outlets. A nearby marina with a Pier 22 restaurant provides residents with endless options for recreation and entertainment.
Approximate monthly HOA fees • $162.69
Approximate tax rate • 1.58%
Approximate special assessment fees • $4,058.22








Dennis T
Tampa-St. Petersburg, FL