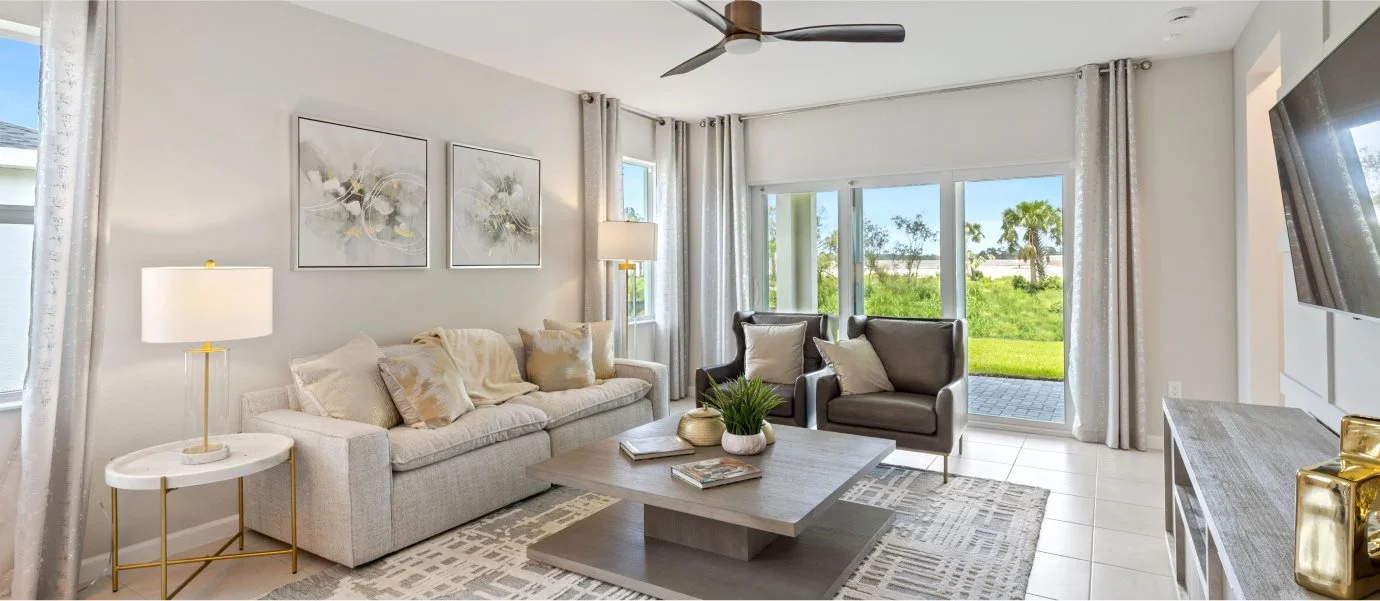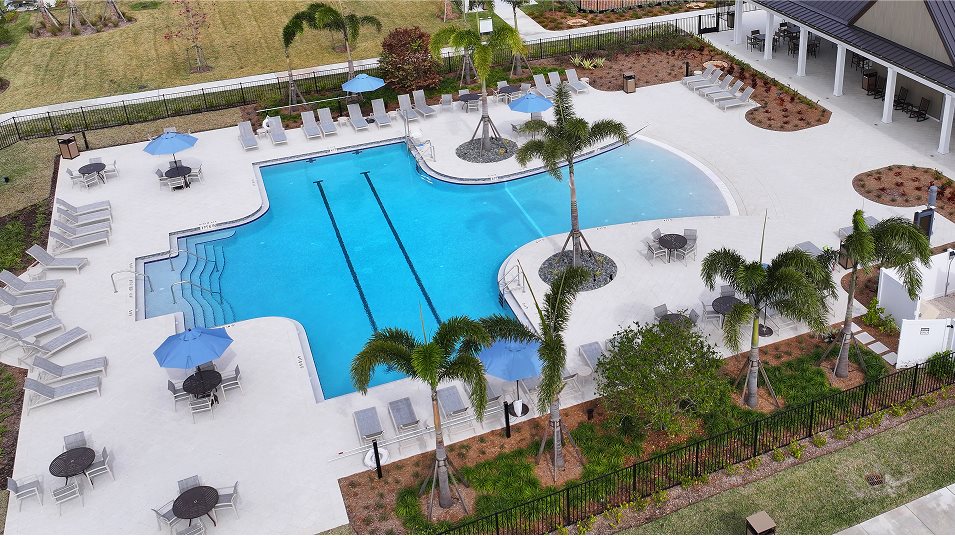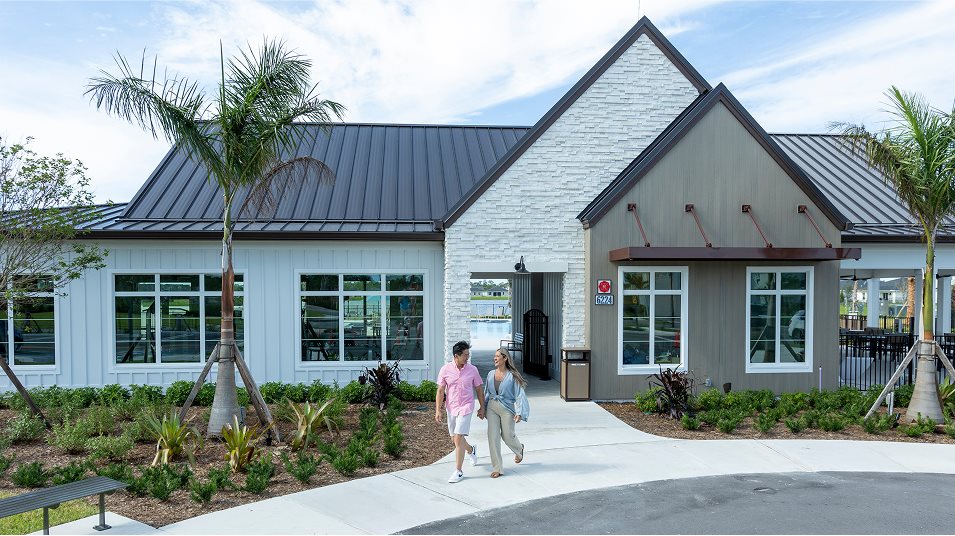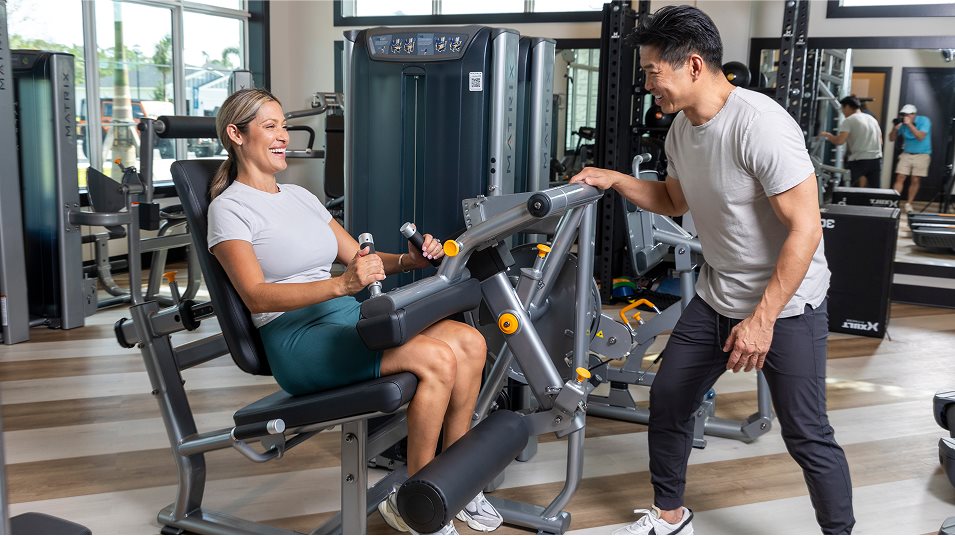Alexia
2 bd
•2 ba
•1,719 ft²
•2 Car Garage
$395,990
Starting Price
2
Beds
2
Baths
1
Half baths
1,719
Sqft
2
Car Garage
This new single-story home features a smart layout that prioritizes ease of living. Down the foyer is an open-plan design shared by the kitchen with a center island, dining room and family room, which extends out to the covered lanai. On the opposite side of the home are two bedrooms to provide a restful retreat and a den well-suited for as a private office. At the front is a versatile two-car garage.
Prices and features may vary and are subject to change. Photos are for illustrative purposes only. Legal disclaimers.
Available Exteriors
Floorplan
Plan your visit
Schedule a tour
Find a time that works for you
Let us help you find your dream home
Message us
Fill out the form with any questions or inquiries.
You can also talk with a consultant today from 9:00 am to 7:00 pm ET.
Included in this home
The Palms Collection at
Brystol at Wylder
Open today from 10A.M to 6P.M
The Palms Collection offers new single-family homes for sale within the gated Brystol at Wylder masterplan in Fort St. Lucie, FL. Future planned amenities include a wide array of venues, including a 18-hole golf course designed by Jim Furyk, miles of wooded trails, park-like greenways and a large lakefront recreation area. The community is just a short drive from major metro areas including Palm Beach County and Orlando. Access to I-95 and Florida’s Turnpike make getting around simple.
Approximate monthly HOA fees • $300
Approximate tax rate • 1.62%
Approximate special assessment fees • $1,800
Buyer resources
Other homes in
The Palms Collection
Similar homes in nearby communities



