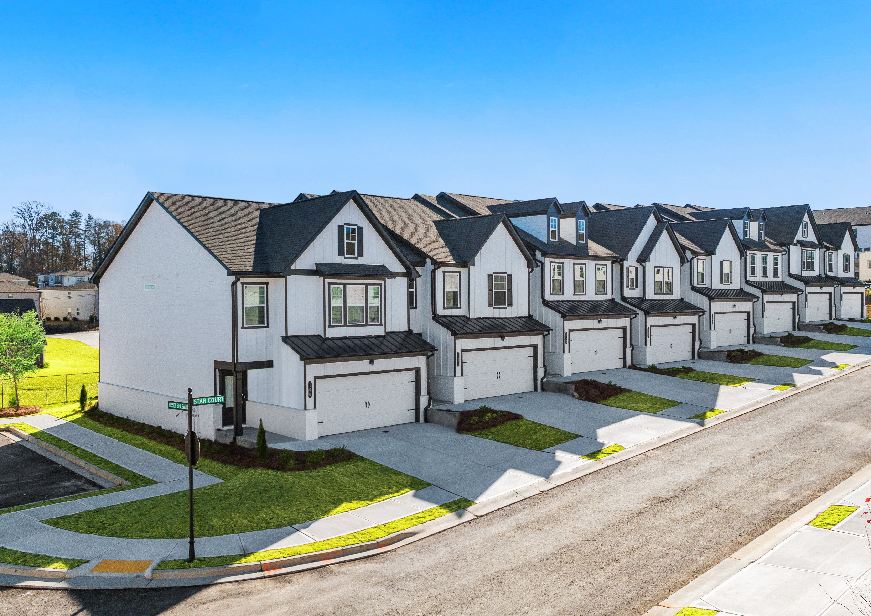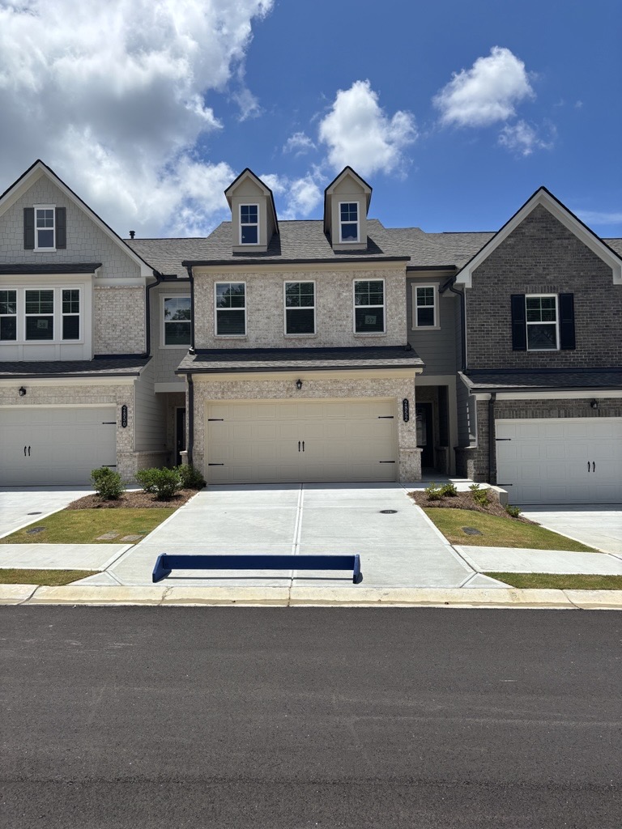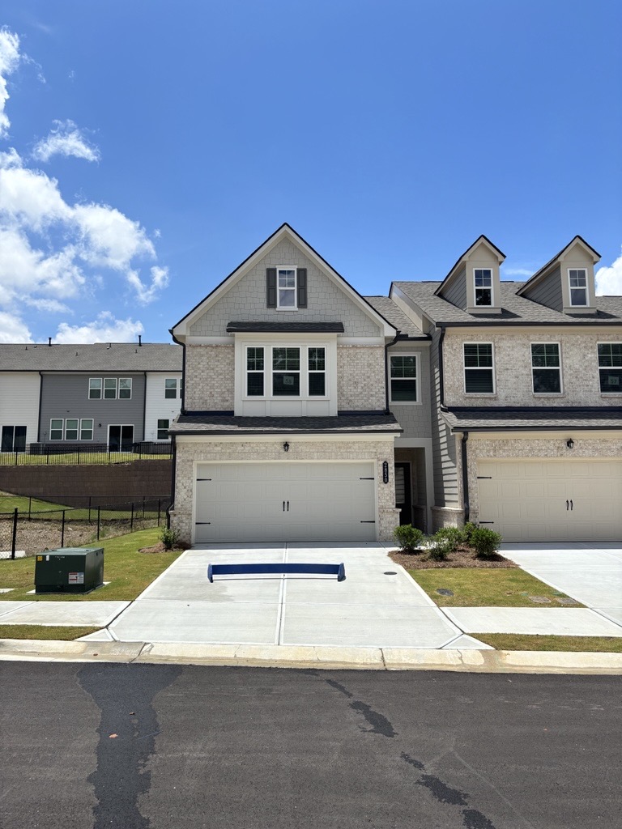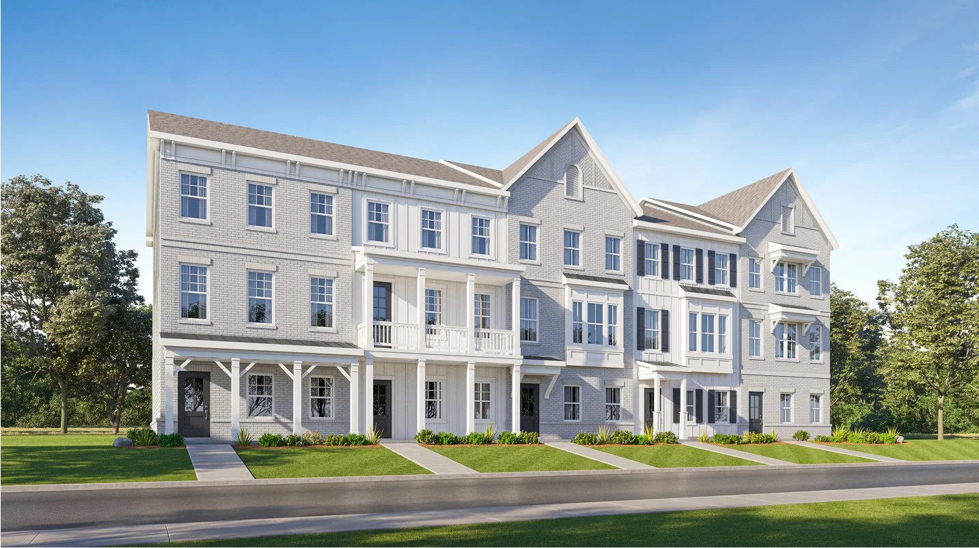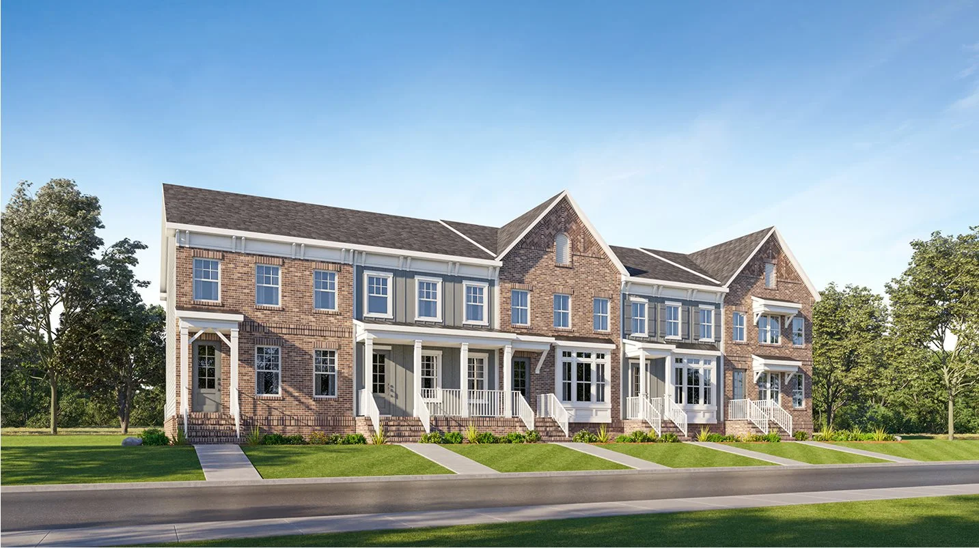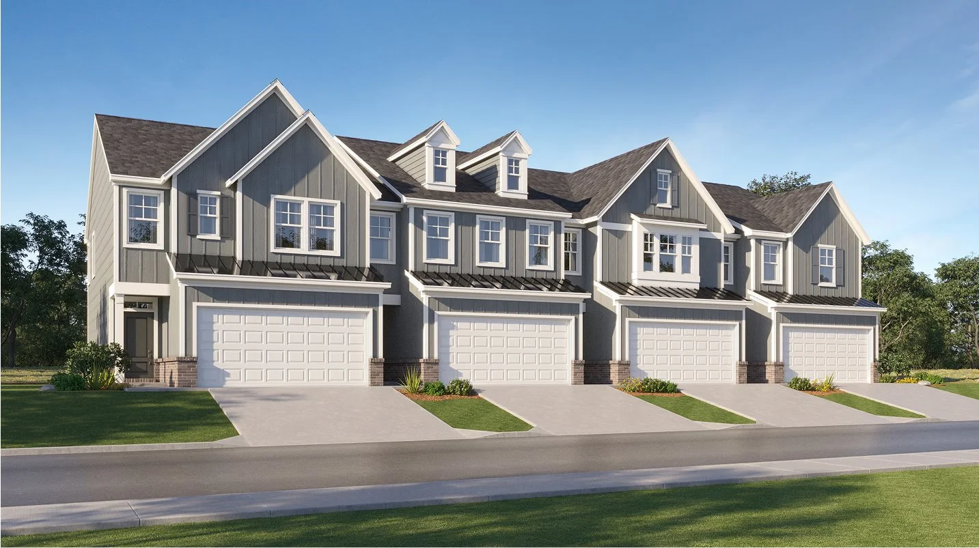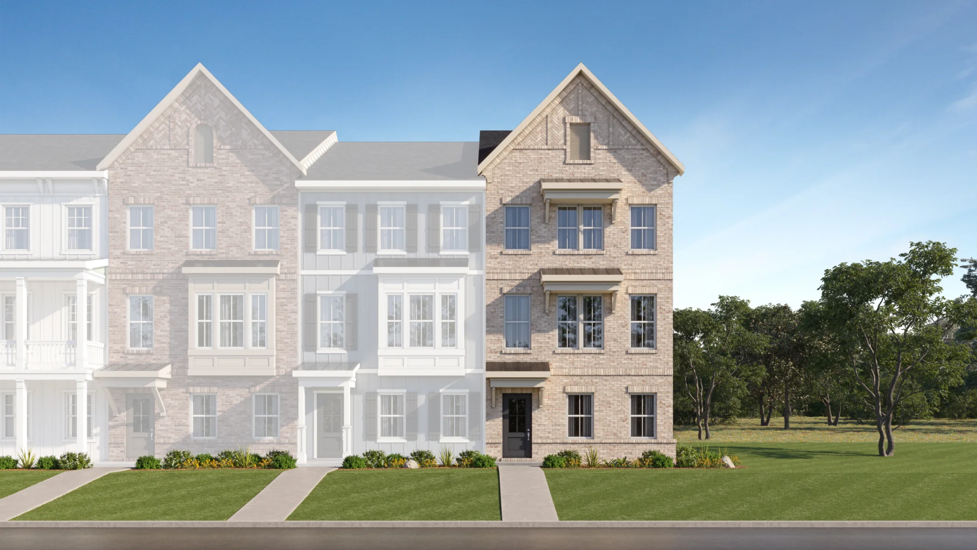Ready to Find Your Dream Home?
Fill out the form below for more information on our townhome communities!
Townhome Living
Lennar Townhomes are designed with the modern homeowner in mind. Our spacious townhomes are filled with features discerning buyers are looking for. Homeowners will enjoy the innovative design, low maintenance and energy efficiency of our townhomes.
Location Location Location
We build in some of the nation’s most popular cities with the goal of providing you with the home you desire in the location you love. Sort through the homes below to find the floorplan that's right for you.
Everything's Included®
Our spacious floor plans feature 1,800+ sq ft with luxurious, top-of-the line features at an outstanding value including modern deigns, finishes and upscale appliances and fixtures, without compromise or additional cost.


