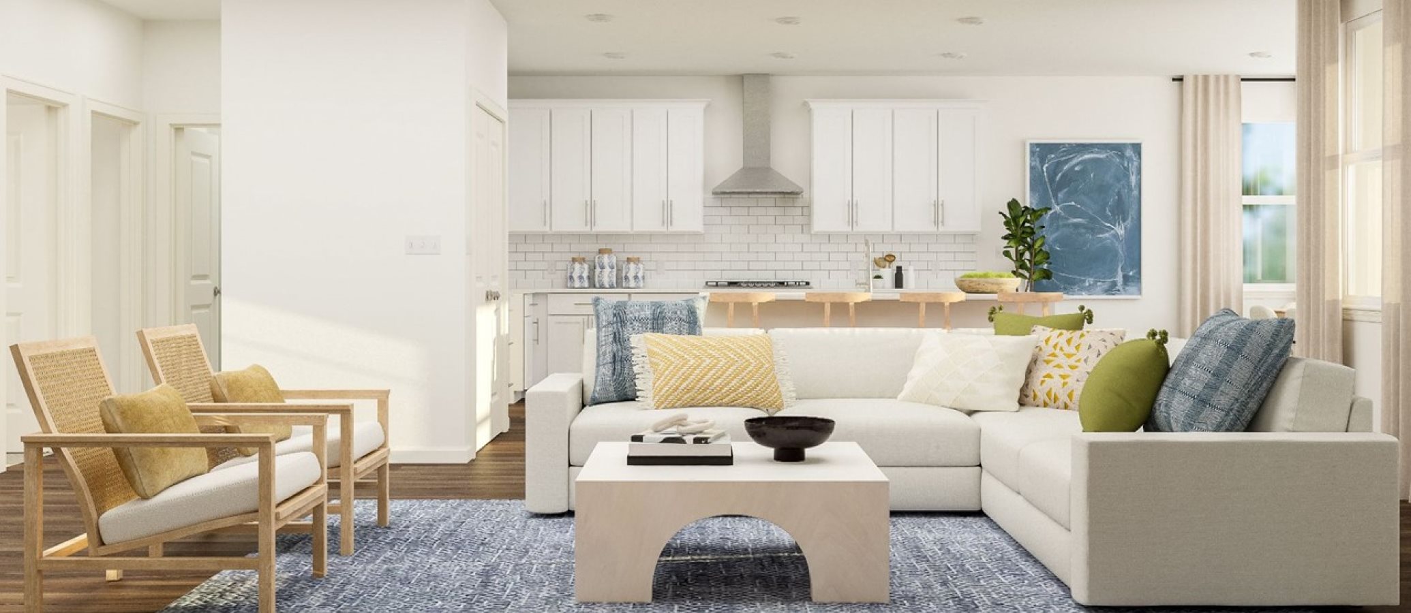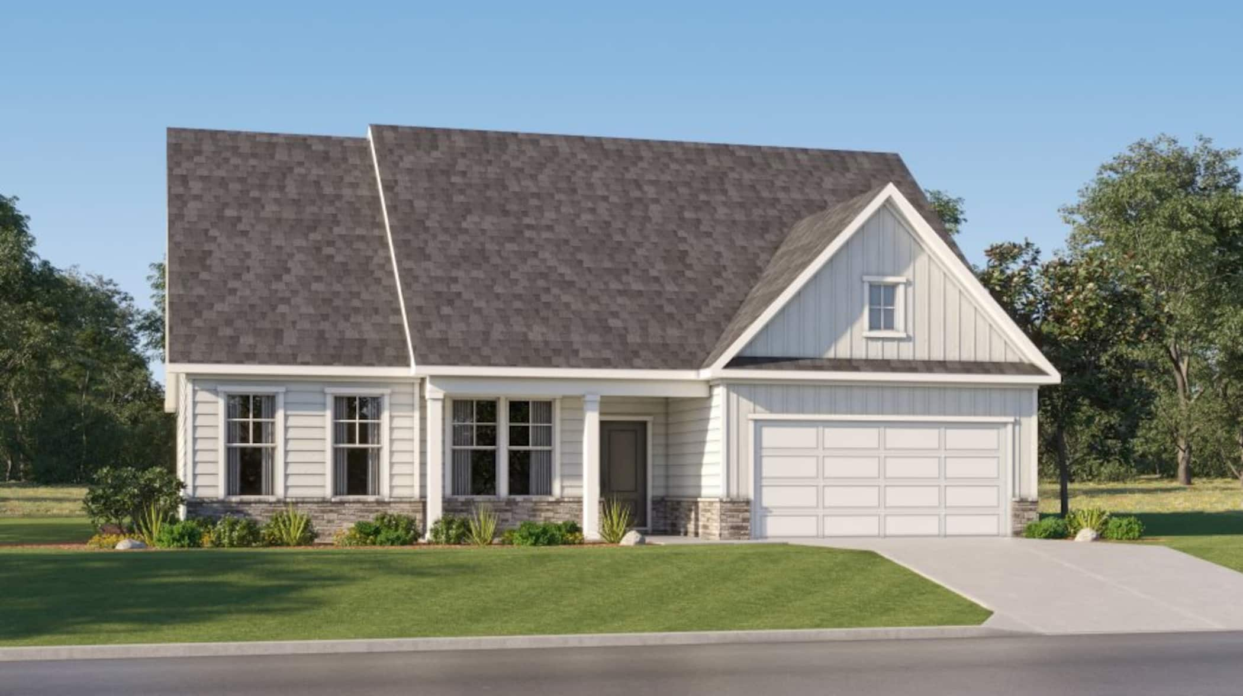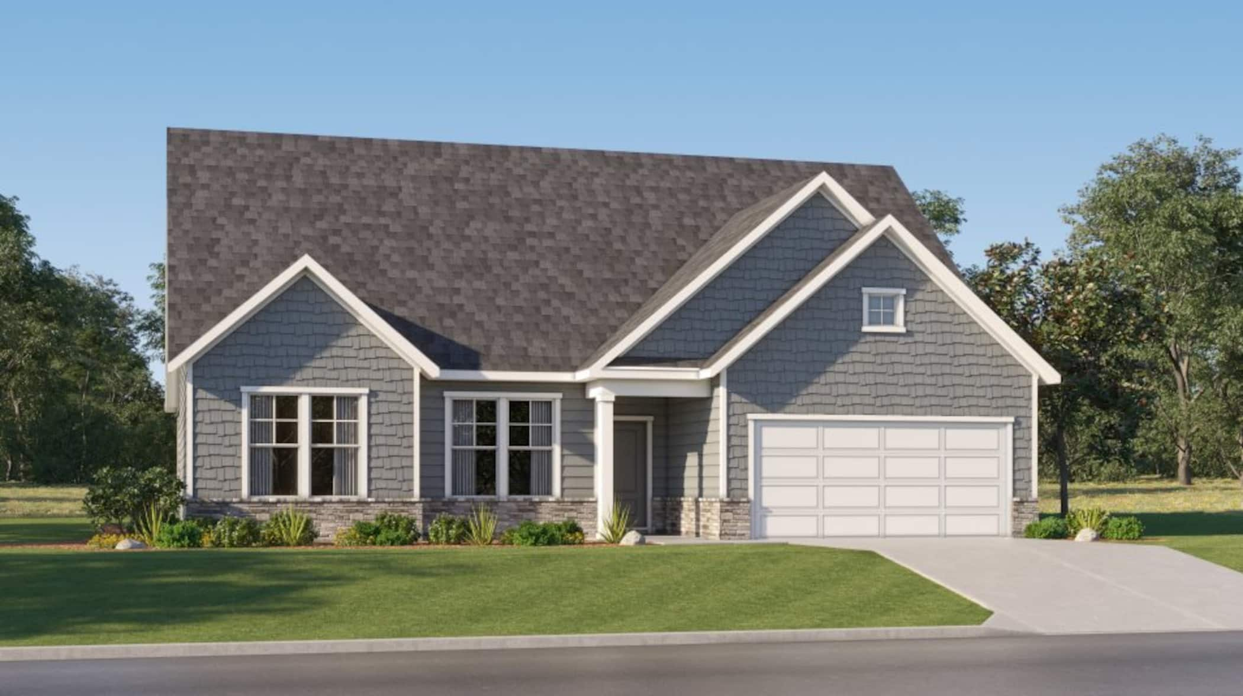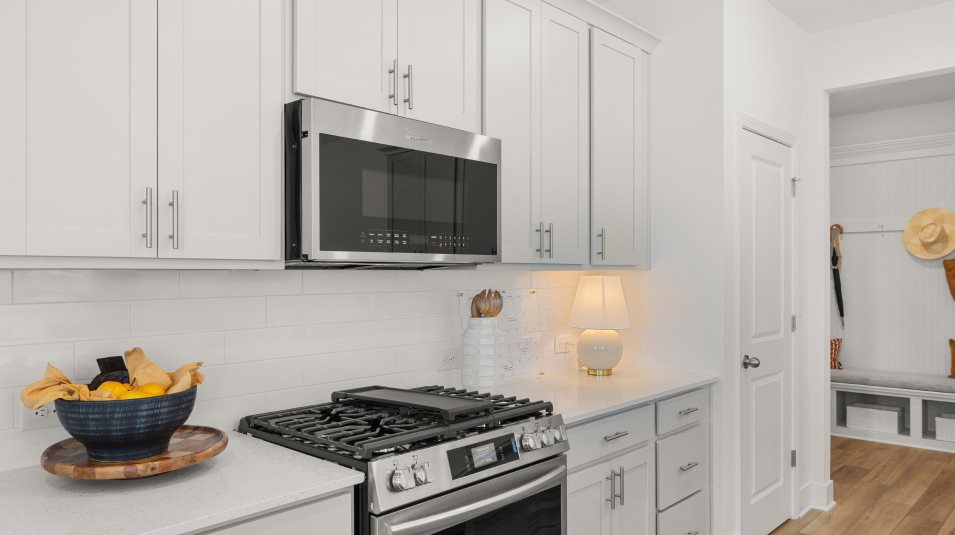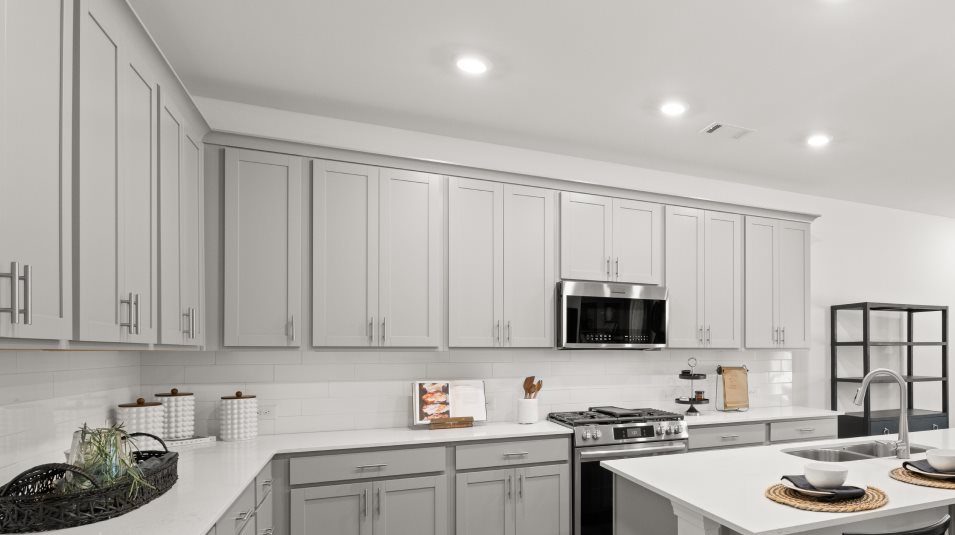Denton with Basement
3 bd
•2 ba
•1,821 ft²
•2 Car Garage
Denton with Basement
$504,400
Starting Price
3
Beds
2
Baths
1,821
Sqft
2
Car Garage
This single-story home comes with a great layout, as well as optional upgrades and additions at select homesites. It features an open plan shared by the kitchen, Great Room and dining room that leads to a covered patio for outdoor activities. Rounding out the home are three bedrooms including the luxe owner's suite with an attached bathroom. Options include a screened patio, three-car garage and second floor addition with a fourth bedroom.
Prices and features may vary and are subject to change. Photos are for illustrative purposes only. Legal disclaimers.
Available exteriors
Exterior D
A traditional exterior with a hipped and gable roofline, horizontal lap siding and stone accents
Exterior E
A cottage-inspired exterior style with triple gable roof peaks, shake-shingle and horizontal lap siding and stone accents
Exterior F
A farmhouse-inspired exterior with triple gable roof peaks featuring wooden decorative details, batten and horizontal lap siding and stone accents
Move in even sooner
See where homes with the Denton with Basement floorplan are already available
in
No homes available
There are currently no homes available. Please reach out to learn about future availability or find this plan in nearby communities below.
Request infoFilters
Multiple ways to tour
Tour in person
Explore the Denton with Basement on a guided tour, either in-person or virtually, to learn more about options, pricing, and availability.
Let us help you find your dream home
Everything’s included with this home
This home comes with some of the most desired features included at no extra cost.
Kitchen
30" stainless steel gas range oven with air fry and griddle elevate culinary endeavors
Timberlake® cabinetry with upper crown moulding and durable quartz countertops provide style and functionality in the kitchen
Timberlake® cabinetry with upper crown moulding
Interior
An elegant fireplace with classic moulding adds a warm glow in the family room
Vinyl plank flooring runs throughout the main living areas in the home
Fireplace in Family Room
Exterior
Brick features on front per elevation
Exterior water faucet with interior shut-off valves
Energy Efficiency
Sealed heating and cooling ducts
Carrier air-conditioning
LED lighting
A simpler way to buy
Our experienced team is here to help with the entire process-from financing, to selling your current home, we're here to help you navigate the entire process throughclosing.
Get a cash offer and sell your current home
Skip the hassle of listing, months of showing and juggling double mortgages. We've partnered with Opendoor to make it easy to sell your home.
Pre-qualify for a mortgage in minutes
Answer a few questions and get pre-qualified with Lennar Mortgage today. We'll help you unlock your buying potential.
Close on your new home without the stress
Lennar provides you with the information and guidance you need to navigate the title insurance, escrow and closing process.
