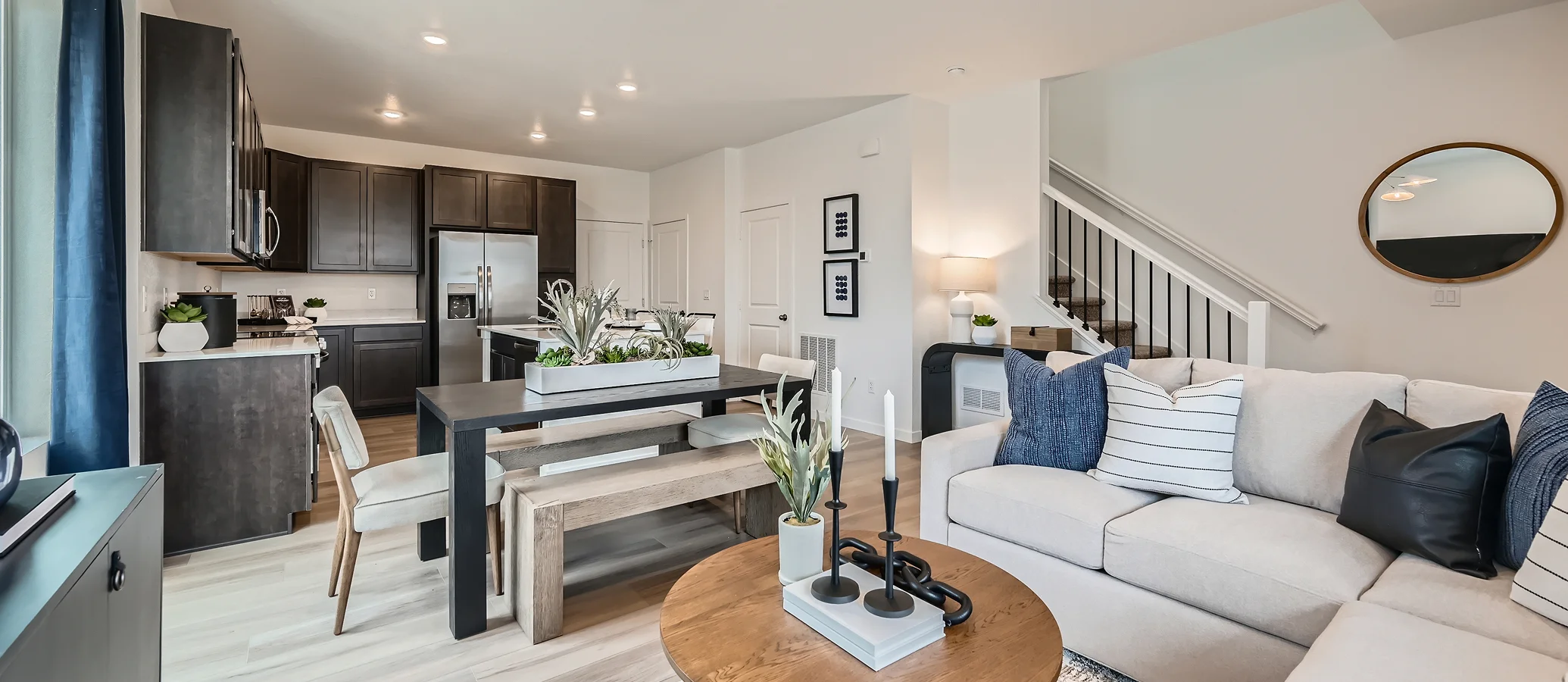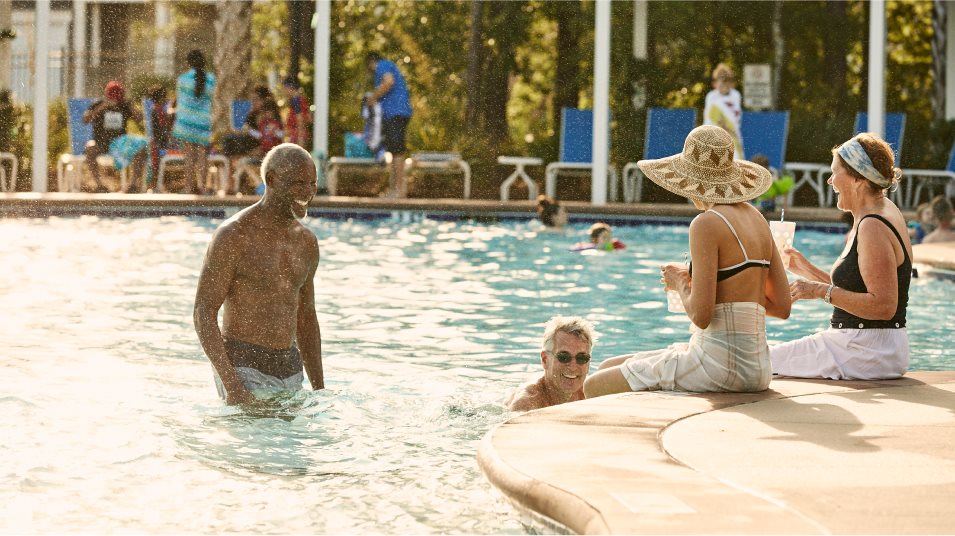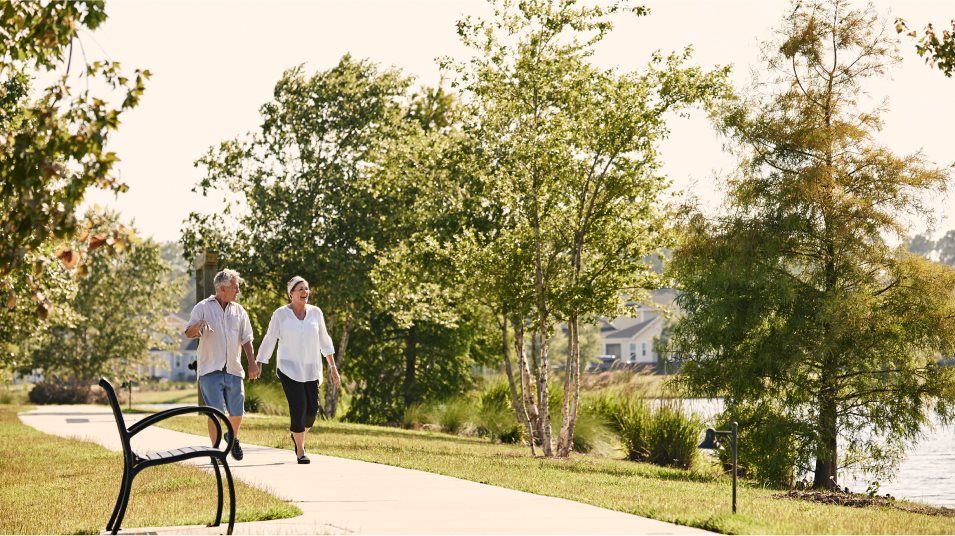Plan 305B
Overview
1,528
Square ft.
3
Beds
2
Baths
1
Half baths
2
Bay Garage
$598,900
Starting Price
This two-story townhome offers a low maintenance and smart design. The first level is dedicated to shared living with an open layout among the Great Room and kitchen with a large center island that doubles as a breakfast bar. At the second floor is a loft are all three bedrooms, including the lavish owner’s suite. A two-bay garage set at the rear of the home adds great curb appeal.
Prices and features may vary and are subject to change. Photos are for illustrative purposes only.
Legal disclaimers
Available Exteriors
Floorplan
Let us help you find your dream home
Message us
Fill out the form with any questions or inquiries.
You can also talk with a consultant today from 8:00 am to 6:00 pm ET.
Included in this home
American Dream Series 40s at
Edgewater at New Hampstead
Open today from 10:00 to 6:00
America Dream Series - 40s is a collection offering new single-family homes for sale at the Edgewater at New Hempstead masterplan in beautiful Savannah, GA. The community offers a unique quality of life experience with masterplan amenities, including a relaxing swimming pool, a scenic pond and multi-use trails. The community is strategically placed near employment opportunities in the greater Tri-county area, with I-95 and I-16 offering simplified commutes and travel to Downtown Savannah. Designed around a core “Village Center,” residents will enjoy a variety of shopping, dining and entertainment opportunities. The community is serviced by acclaimed schools within the Savannah Chatham County Public Schools system, with a state-of-the-art high school located nearby.
Approximate HOA fees • $111
Approximate tax rate • 1.77%
Buyer resources
Other homes in
American Dream Series 40s
Similar homes in nearby communities



