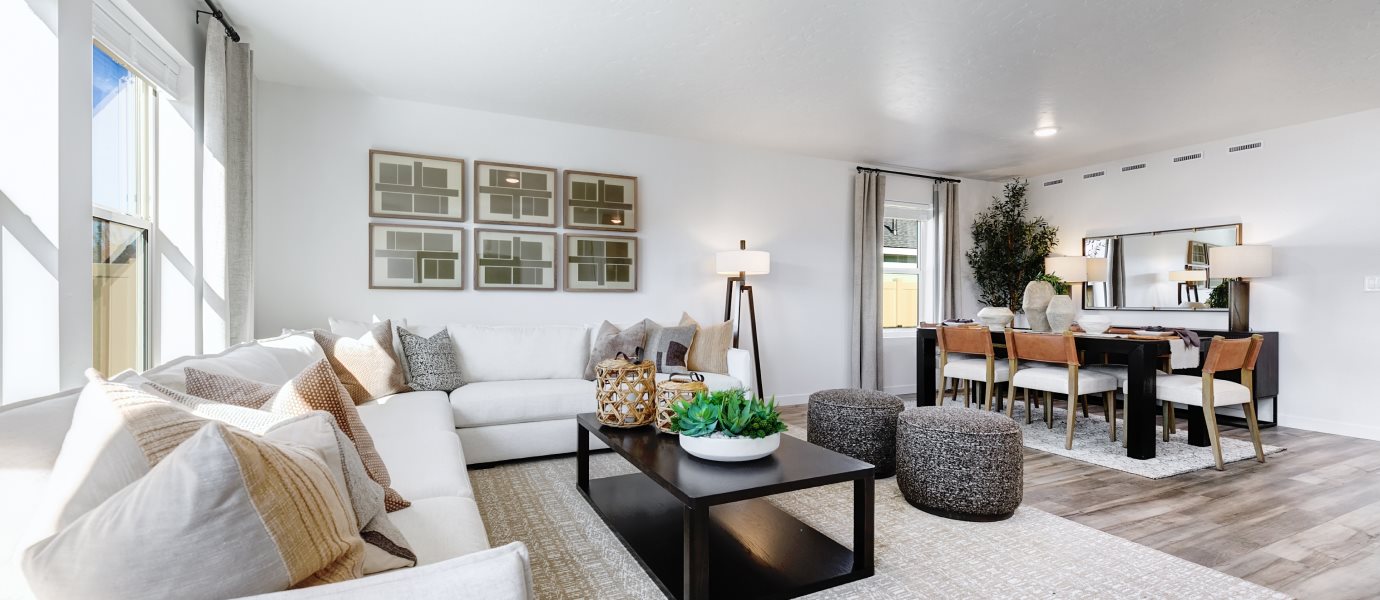Plan 1667
4 bd
•2 ba
•1,667 ft²
•2 Car Garage
Plan 1667
$413,900
Starting Price
4
Beds
2
Baths
1,667
Sqft
2
Car Garage
This single-story home has a smart layout and includes four bedrooms in total with the owner’s suite strategically placed toward the back of the home for added privacy. The living area flows into the family room, dining area and modern kitchen in an open layout for maximized interior space and features access to the backyard.
Prices and features may vary and are subject to change. Photos are for illustrative purposes only. Legal disclaimers.
Available Exteriors
Floorplan
Plan your visit
Schedule a tour
Find a time that works for you
Let us help you find your dream home
Message us
Fill out the form with any questions or inquiries.
You can also talk with a consultant today from 9:00 am to 7:00 pm MT.
Included in this home
Horizon at
Cirrus Pointe
By appointment only today
Horizon is a collection offering brand-new single-family homes at Cirrus Pointe, a masterplan community in Caldwell, ID. Residents enjoy close proximity to numerous outdoor recreation sites, including RedHawk Public Golf Course, Lake Lowell, Lake Lowell Park and the Deer Flat National Wildlife Refuge. Great brand-name retail options such as Costco and Target are just a short drive away.
Approximate monthly HOA fees • $34.66
Approximate tax rate • 0.79%
Buyer resources
Other homes in
Horizon
Similar homes in nearby communities




