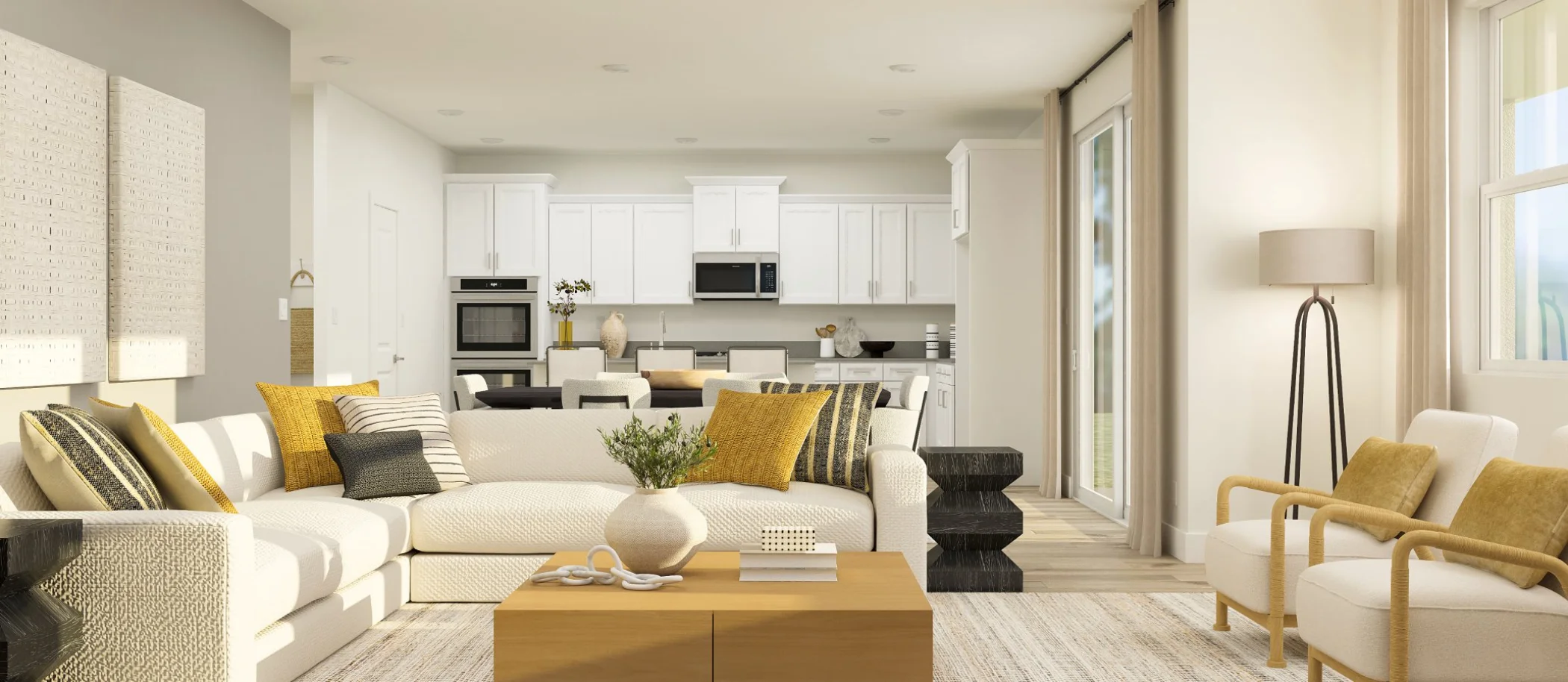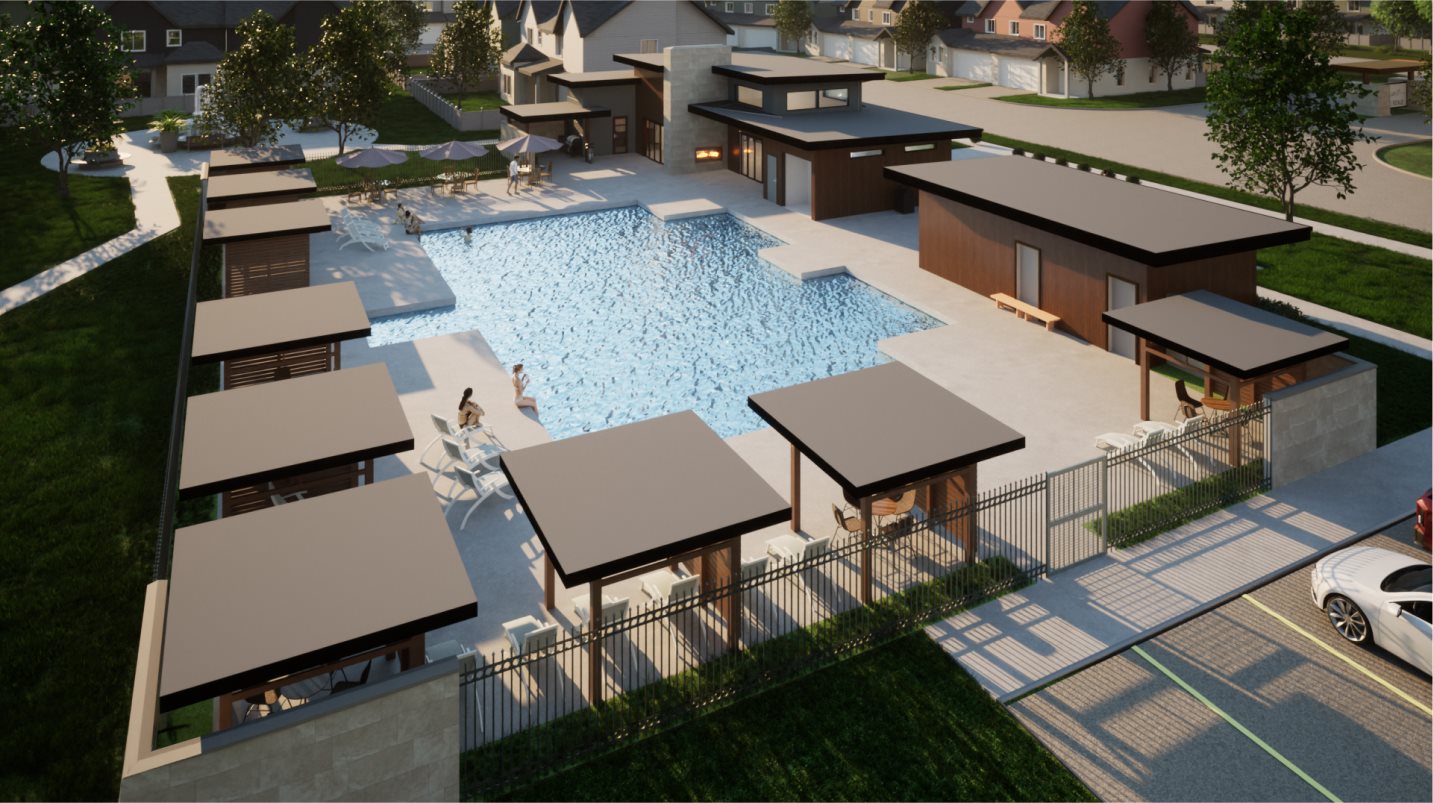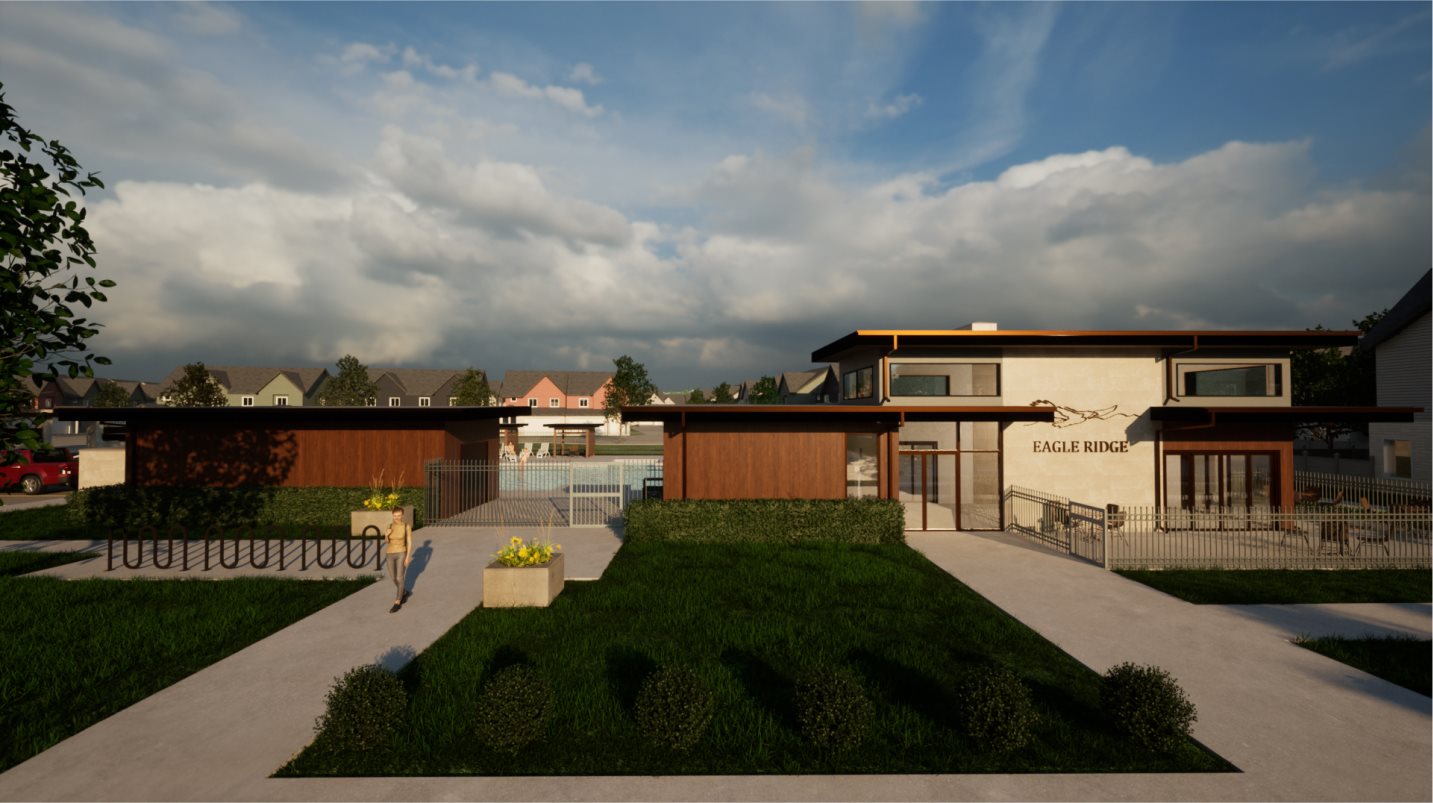Plan 2416
4 bd
•3 ba
•2,416 ft²
•2 Car Garage
Plan 2416
$550,400
Starting Price
4
Beds
3
Baths
2,416
Sqft
2
Car Garage
On the first floor of this new two-story home is an inviting open-concept layout with access to a covered patio for seamless entertaining, with a bedroom near the entry ready to be used as a guest suite or office. Three additional bedrooms can be found upstairs, including the lavish owner’s suite, complete with a spa-inspired bathroom and generous walk-in closet.
Prices and features may vary and are subject to change. Photos are for illustrative purposes only. Legal disclaimers.
Available Exteriors
Floorplan
Plan your visit
Schedule a tour
Find a time that works for you
Let us help you find your dream home
Message us
Fill out the form with any questions or inquiries.
You can also talk with a consultant today from 9:00 am to 7:00 pm MT.
Included in this home
The Grove at
Eagle Ridge
By appointment only today
The Grove is a collection offering new single-family homes for sale at the Eagle Ridge masterplan, coming soon to beautiful Eagle, ID. The community features a fantastic location just a short drive from Downtown Eagle along with masterplan amenities. Residents will enjoy convenient access to outdoor recreation at nearby Stephen C. Grueber Park and the Eagle Hills Golf Club.
Approximate HOA fees • $66.67
Approximate tax rate • 0.41%
Buyer resources
Other homes in
The Grove
Similar homes in nearby communities







