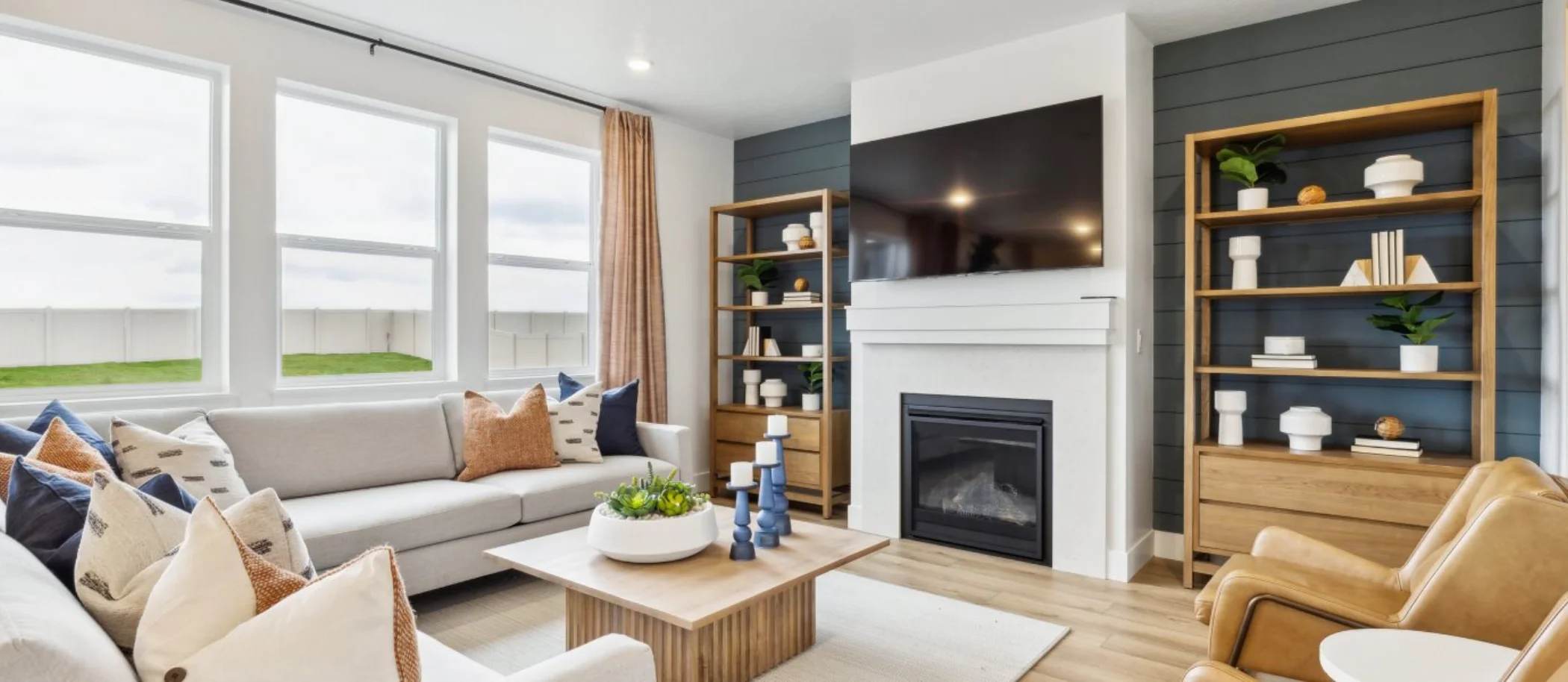Plan 2542
4 bd
•3 ba
•2,542 ft²
•3 Car Garage
Plan 2542
Terrace Falls
$552,900
Starting Price
4
Beds
3
Baths
2,542
Sqft
3
Car Garage
The first floor of this two-story home shares an open layout between the kitchen, dining room and Great Room for easy entertaining and access to a covered patio for year-round outdoor lounging. A secondary bedroom and full-sized bathroom are also on the first floor and are ideal for accommodating overnight guests. Upstairs is a luxe owner's suite with an en-suite bathroom and a spacious walk-in closet, as well as two secondary bedrooms off a versatile bonus room.
Prices and features may vary and are subject to change. Photos are for illustrative purposes only. Legal disclaimers.
Available exteriors
Farmhouse - C
This farmhouse exterior design showcases gable roof peaks, batten siding and horizontal lap accents
Traditional - A
This traditional-inspired exterior features a hipped roofline, horizontal lap siding and decorative window shutters
Craftsman - E
A craftsman-inspired exterior offering gable roof peaks, horizontal lap siding, shake-shingle and stone accents
Move in even sooner
See where homes with the Plan 2542 floorplan are already available
in Terrace Falls
No homes available
There are currently no homes available. Please reach out to learn about future availability or find this plan in nearby communities below.
Request infoFilters
Multiple ways to tour
Tour in person
Explore the Plan 2542 on a guided tour, either in-person or virtually, to learn more about options, pricing, and availability.
Let us help you find your dream home
Contact us
Prefer to speak with a consultant to schedule a tour? Contact us today from 9:00 am to 6:00 pm MT.
Thank you!
A Lennar consultant will be in touch with you shortly.
Pre-qualify for a mortgage in minutes
Shop with confidence knowing which homes will fit within your budget and get pre-qualified with Lennar Mortgage.
Included in this home
The Community
Terrace Falls
By appointment only today
Terrace Falls is a community offering brand-new single-family homes in Nampa, ID. Residents enjoy a low HOA and convenient proximity to numerous local amenities and outdoor recreation sites, including Wilson Springs Pond and Osborn Park. Ronald Reagan Elementary, East Valley Middle School and Skyview High School are all just a short drive away.
Approximate monthly HOA fees • $45
Approximate tax rate • 0.72%
A simpler way to buy
Our experienced team is here to help with the entire process-from financing, to selling your current home, we're here to help you navigate the entire process throughclosing.
Pre-qualify for a mortgage in minutes
Answer a few questions and get pre-qualified with Lennar Mortgage today. We'll help you unlock your buying potential.
Close on your new home without the stress
Lennar provides you with the information and guidance you need to navigate the title insurance, escrow and closing process.
