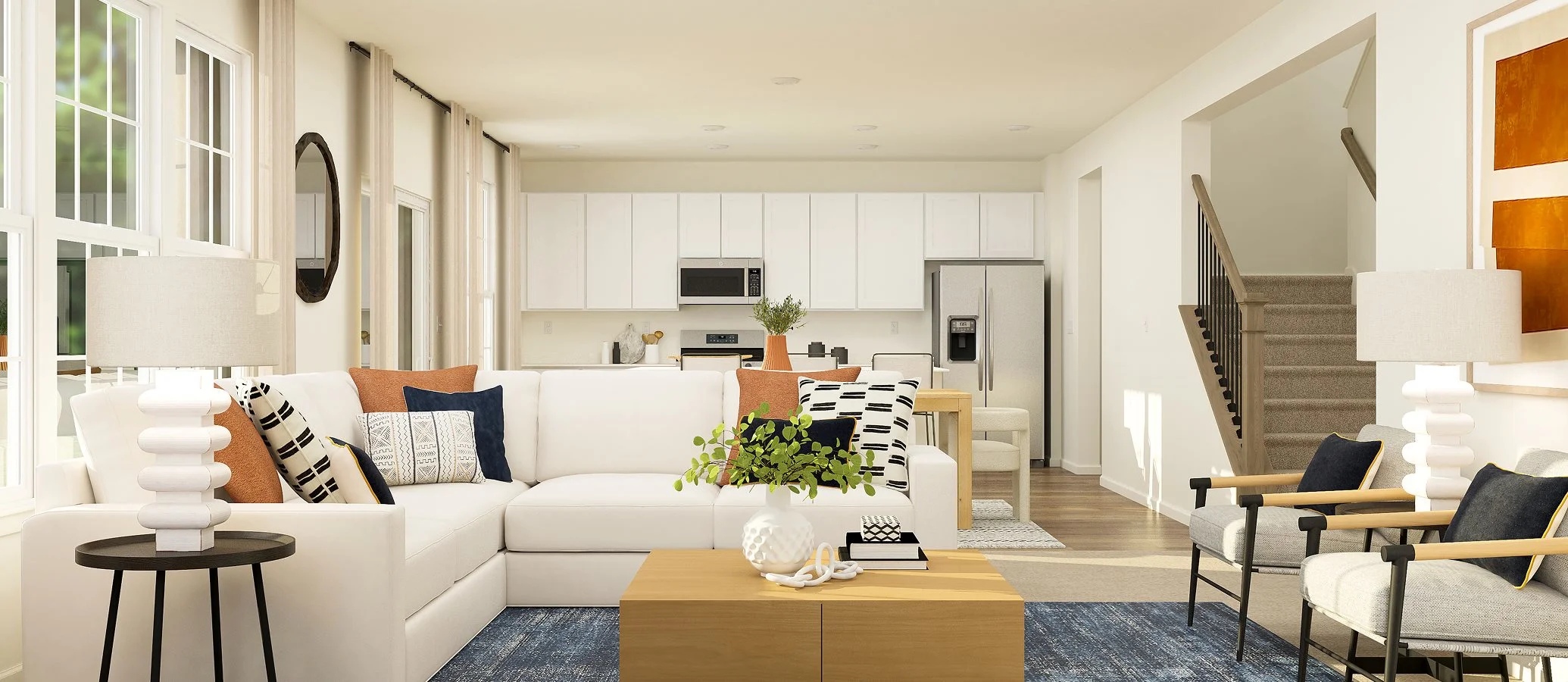This new two-story home is a family-friendly haven with a first floor featuring an open design among the kitchen, breakfast room and family room. Ideal for hosting overnight guests, there is also a privately situated bedroom on the same level. Upstairs are a generously sized loft that adds shared living space, two secondary bedrooms and the owner’s suite. A versatile two-car garage completes the home.
Move in even sooner
See where homes with the Bryce floorplan are already available
in Single Family
List
Map
Multiple ways to tour
Let us help you find your dream home
Contact us
Our office is closed today, but feel free to reach out using one of the options below, or check back tomorrow.
Thank you!
A Lennar consultant will be in touch with you shortly.
Pre-qualify for a mortgage in minutes
Shop with confidence knowing which homes will fit within your budget and get pre-qualified with Lennar Mortgage.
Everything’s included with this home
This home comes with some of the most desired features included at no extra cost.
Kitchen
Aristokraft® 42" stained or white cabinets
Built-in pantry (per plan)
Built-in kitchen island (per plan)
Interior
Full basement
Ice and water shield (per plan)
Poured concrete foundations walls
Exterior
Sodded front yard, seeded side and rear yard (plan)
Landscape package (per plan)
Insulated steel garage door
Connectivity
Ring Video Doorbell Pro
Honeywell Smart Thermostat Wi-Fi
Schlage® Wi-Fi smart lock
Single Family at
Algonquin Meadows
Open today from 10:00 to 5:00
The only collection offering new single-family homes for sale at Algonquin Meadows, a master-planned community coming soon to the peaceful town of Algonquin, IL. This masterplan boasts multiple open spaces for outdoor enjoyment. Riverside shopping and dining await in downtown Algonquin, with Walmart Supercenter, Costco, Home Depot and popular fast food options nearby. Take the family to amenity-rich local parks like Cornish and Willoughby Farms or explore the scenic Fox River by renting a paddle boat. Algonquin Meadows is in close proximity to Jacobs High School and Westfield Community School.
Approximate tax rate • 2.41%
A simpler way to buy
Our experienced team is here to help with the entire process-from financing, to selling your current home, we're here to help you navigate the entire process throughclosing.
Pre-qualify for a mortgage in minutes
Answer a few questions and get pre-qualified with Lennar Mortgage today. We'll help you unlock your buying potential.
Close on your new home without the stress
Lennar provides you with the information and guidance you need to navigate the title insurance, escrow and closing process.
