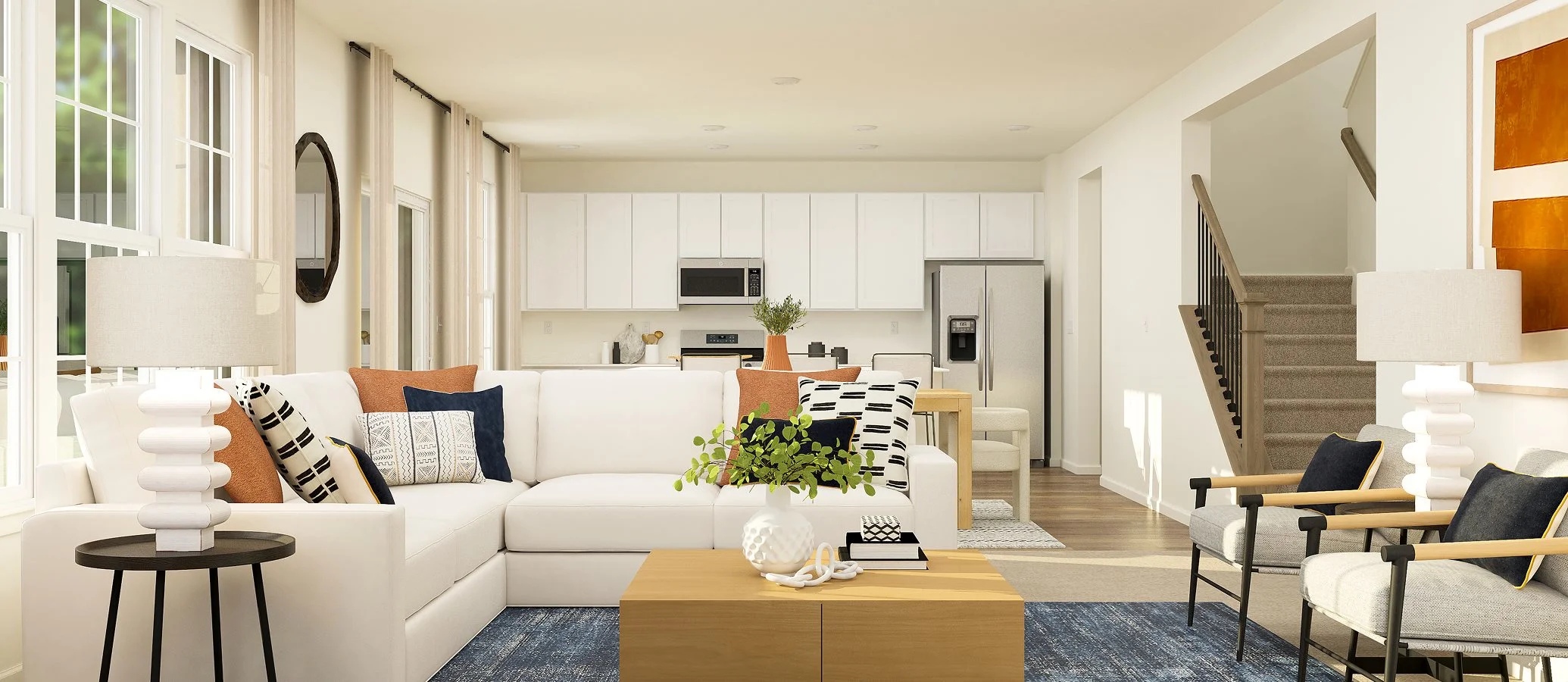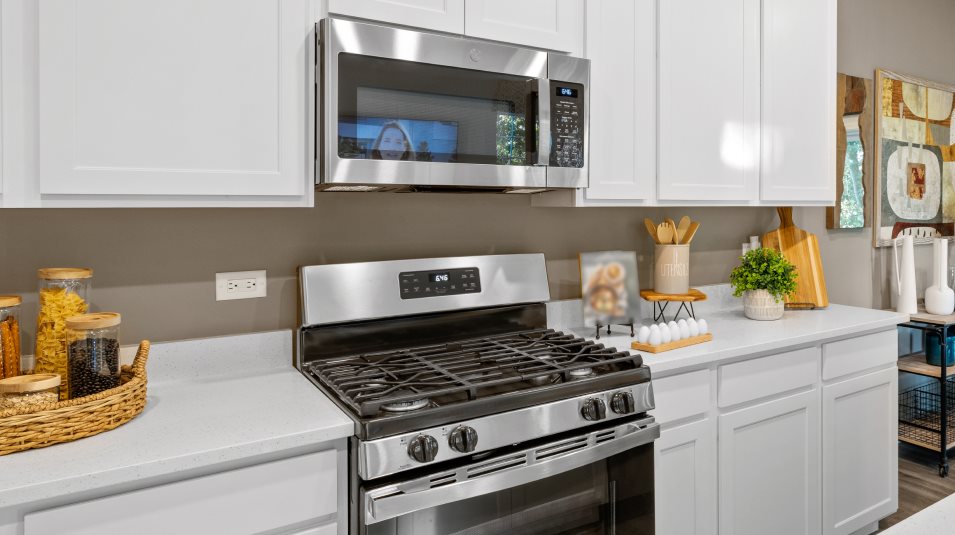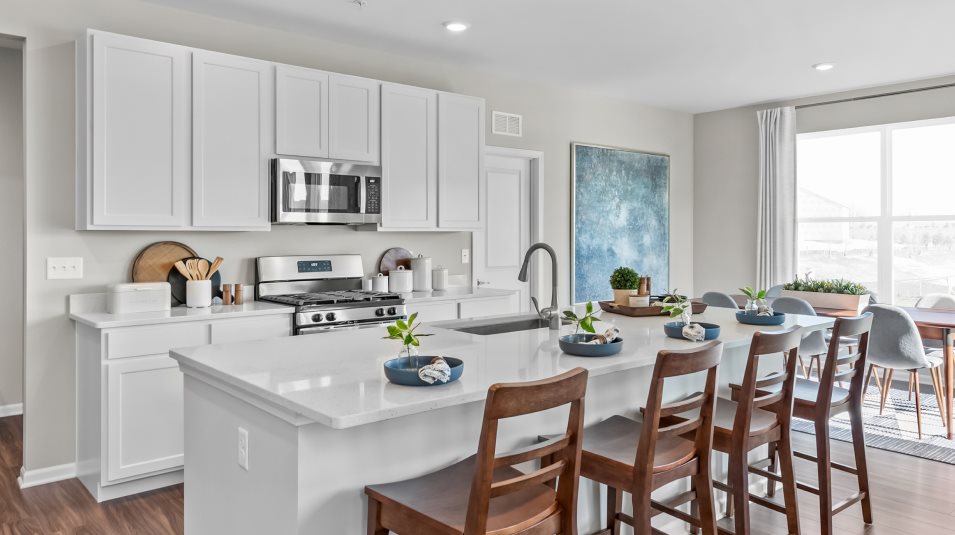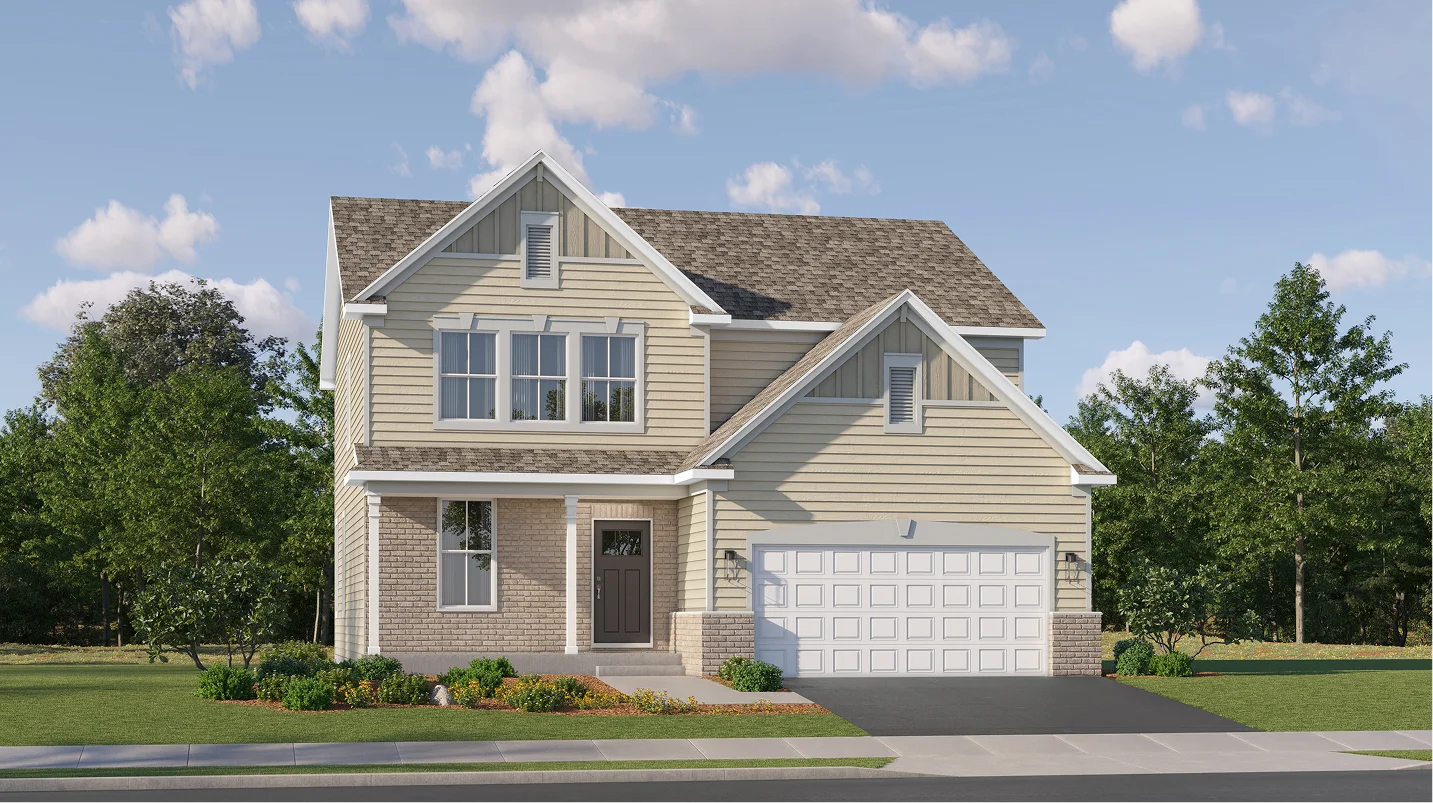Bryce
Overview
2,509
Square ft.
3
Beds
2
Baths
1
Half baths
2
Car Garage
$559,990
Starting Price
This new two-story home is a family-friendly haven with a first floor featuring an open design among the kitchen, breakfast room and family room. Ideal for hosting overnight guests, there is also a privately situated bedroom on the same level. Upstairs are a generously sized loft that adds shared living space, two secondary bedrooms and the owner’s suite. A versatile two-car garage completes the home.
Prices and features may vary and are subject to change. Photos are for illustrative purposes only.
Legal disclaimers
Available Exteriors
Floorplan
Location
Let us help you find your dream home
Message us
Fill out the form with any questions or inquiries.
You can also talk with a consultant today from 8:00 am to 5:00 pm CT.
Everything’s included with this home
This home comes with some of the most desired features included at no extra cost.
Kitchen
GE® stainless steel kitchen appliance package includes a built-in microwave and 4-burner gas range
Durable and designer-selected countertops grace the center island and kitchen to add space
Aristokraft® 42" stained or white cabinets
Interior
Full basement
Ice and water shield (per plan)
Poured concrete foundations walls
Exterior
Sodded front yard, seeded side and rear yard (plan)
Landscape package (per plan)
Insulated steel garage door
Connectivity
Ring Video Doorbell Pro keeps the home safe and secure
Ring Video Doorbell Pro
Honeywell Smart Thermostat Wi-Fi
The Community
Springlake Trails
Open today from 10:00 to 6:00
Embrace the epitome of modern living in Springlake Trails, a community offering new single-family homes in Hensley, AR. The local area features picturesque landscapes, lush green spaces and an endless supply of entertainment options. With convenient access to major city attractions and top-notch schools, homeowners can enjoy the best of suburban living.
Approximate tax rate • 0.91%
Buyer resources
Other homes in
Springlake Trails
Similar homes in nearby communities



